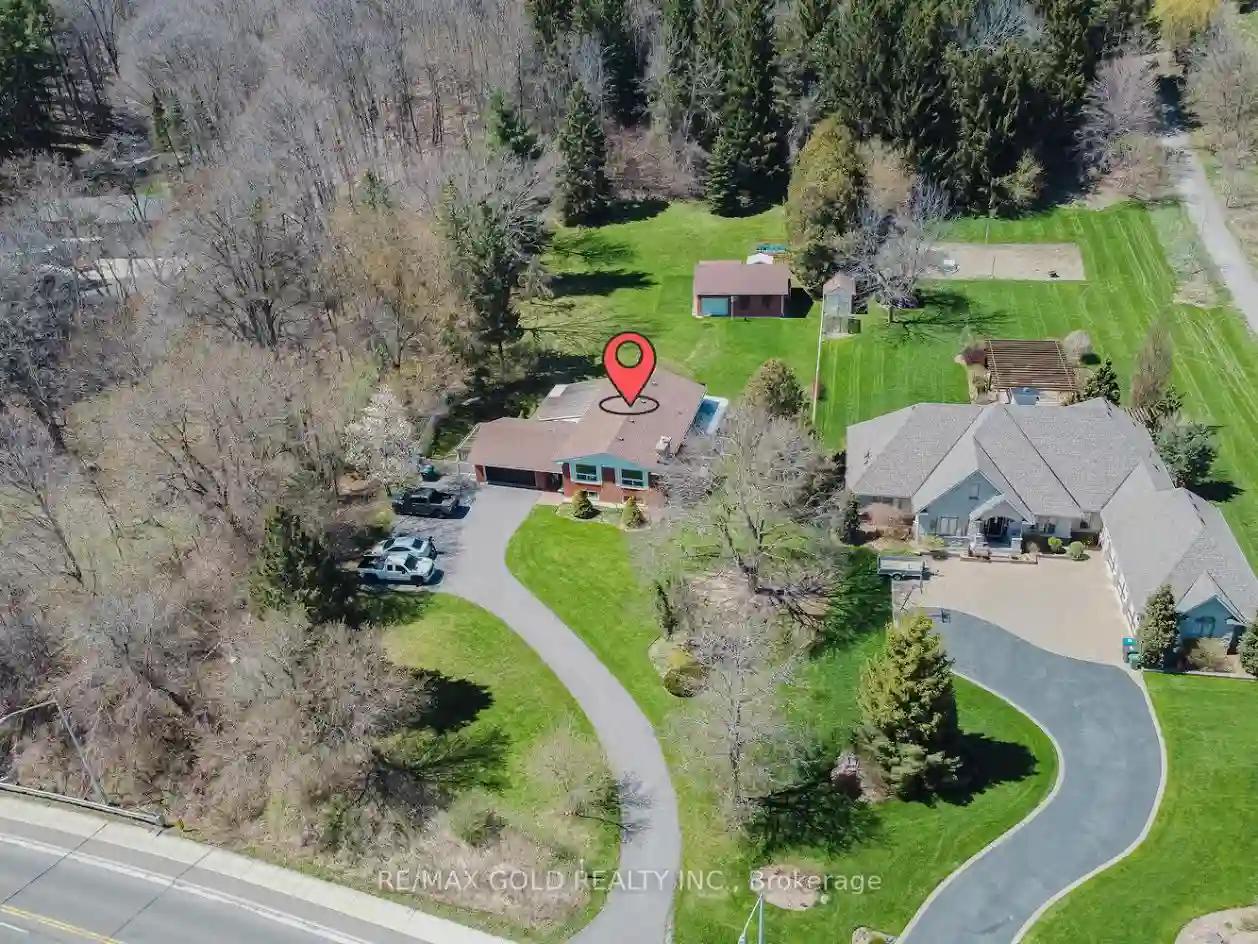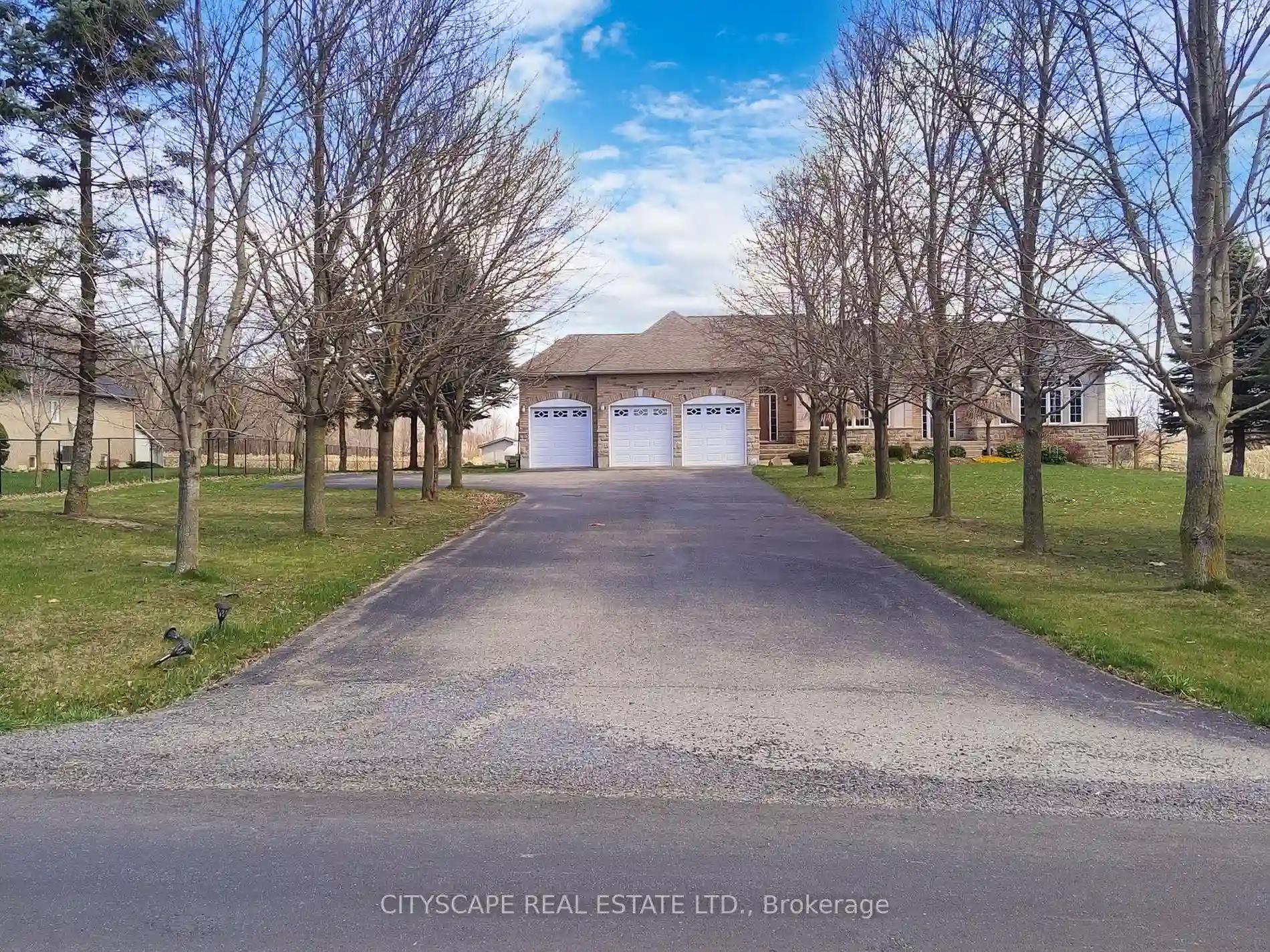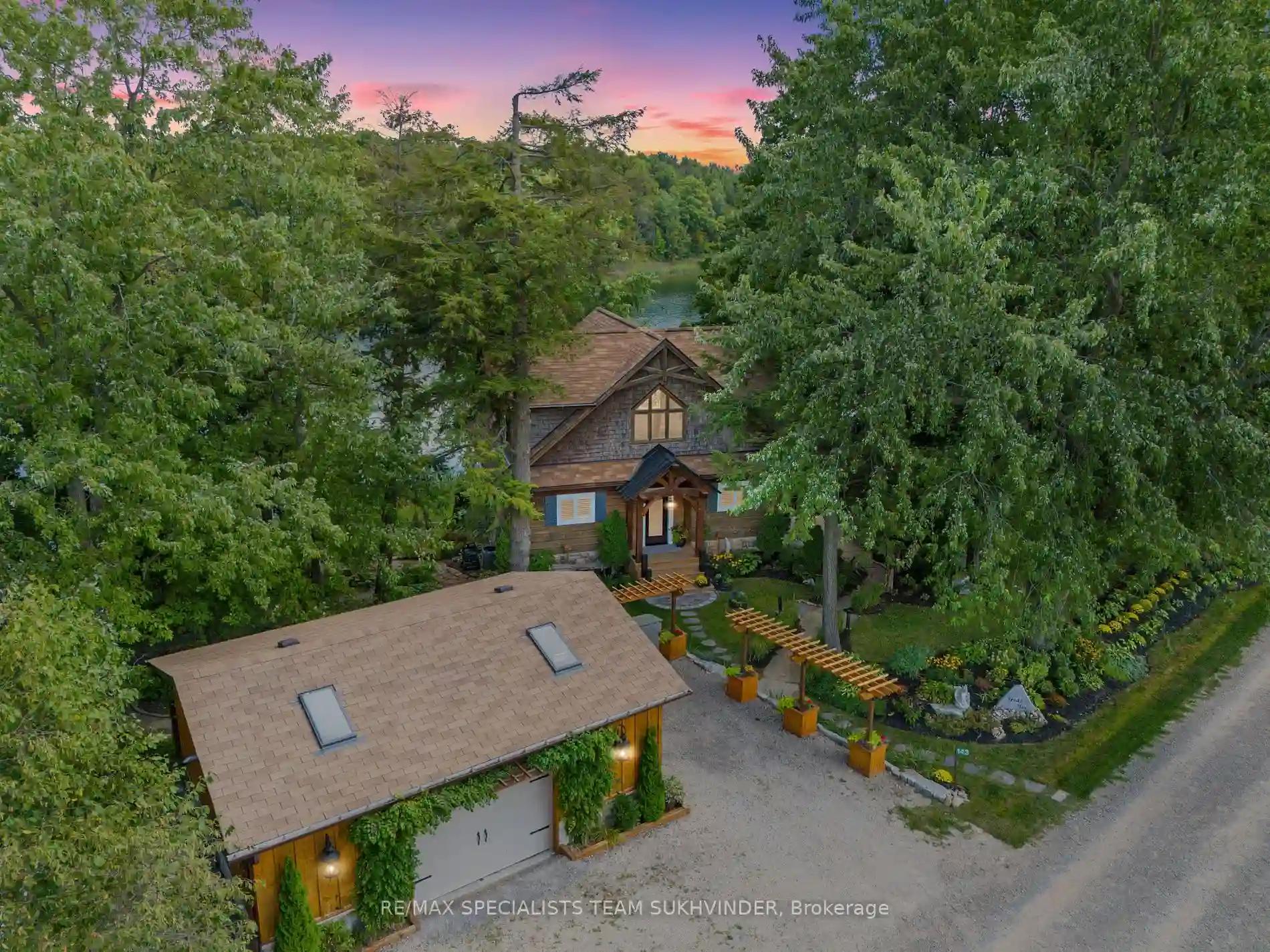Please Sign Up To View Property
331 King St
Caledon, Ontario, L7E 3J8
MLS® Number : W8277846
3 + 3 Beds / 3 Baths / 10 Parking
Lot Front: 110.31 Feet / Lot Depth: 355.49 Feet
Description
Step into a world of serene luxury with this stunning raised bungalow, beautifully situated on an expansive estate lot approximately 1 acre surrounded by mature forests. Designed for elegance and functionality, This home features three spacious bedrooms upstairs and an equally accommodating three bedrooms downstairs, complete with a separate walk-up entrance perfect for guests. Experience the grandeur from the moment you enter the large foyer, leading you into a home filled with natural light. Above-grade windows in the basement, enhancing both the aesthetics and the ambiance. The exterior is just as impressive, featuring a detached shop at the rear, ideal for projects or additional storage. Living here means enjoying the tranquility of an estate lot while being just a short walk from the vibrant Bolton core, where you can indulge in local shopping, dining, and numerous amenities. Dont miss out on the opportunity to own a slice of paradis
Extras
--
Additional Details
Drive
Available
Building
Bedrooms
3 + 3
Bathrooms
3
Utilities
Water
Municipal
Sewer
Septic
Features
Kitchen
1 + 1
Family Room
N
Basement
Finished
Fireplace
N
External Features
External Finish
Brick
Property Features
Cooling And Heating
Cooling Type
Central Air
Heating Type
Forced Air
Bungalows Information
Days On Market
21 Days
Rooms
Metric
Imperial
| Room | Dimensions | Features |
|---|---|---|
| Prim Bdrm | 12.63 X 11.81 ft | 2 Pc Ensuite Double Closet Window |
| 2nd Br | 10.83 X 9.51 ft | Window Double Closet |
| 3rd Br | 13.12 X 9.02 ft | Window Double Closet |
| Kitchen | 13.45 X 11.98 ft | Stainless Steel Appl Ceramic Floor W/O To Yard |
| Foyer | 3.28 X 3.28 ft | W/O To Yard W/O To Garage Ceramic Floor |
| Living | 23.95 X 12.96 ft | L-Shaped Room |
| Dining | 12.14 X 11.42 ft | L-Shaped Room |
| Prim Bdrm | 0.00 X 0.00 ft | |
| 2nd Br | 0.00 X 0.00 ft | |
| 3rd Br | 0.00 X 0.00 ft | |
| Kitchen | 0.00 X 0.00 ft | Updated |
| Living | 0.00 X 0.00 ft | Above Grade Window |




