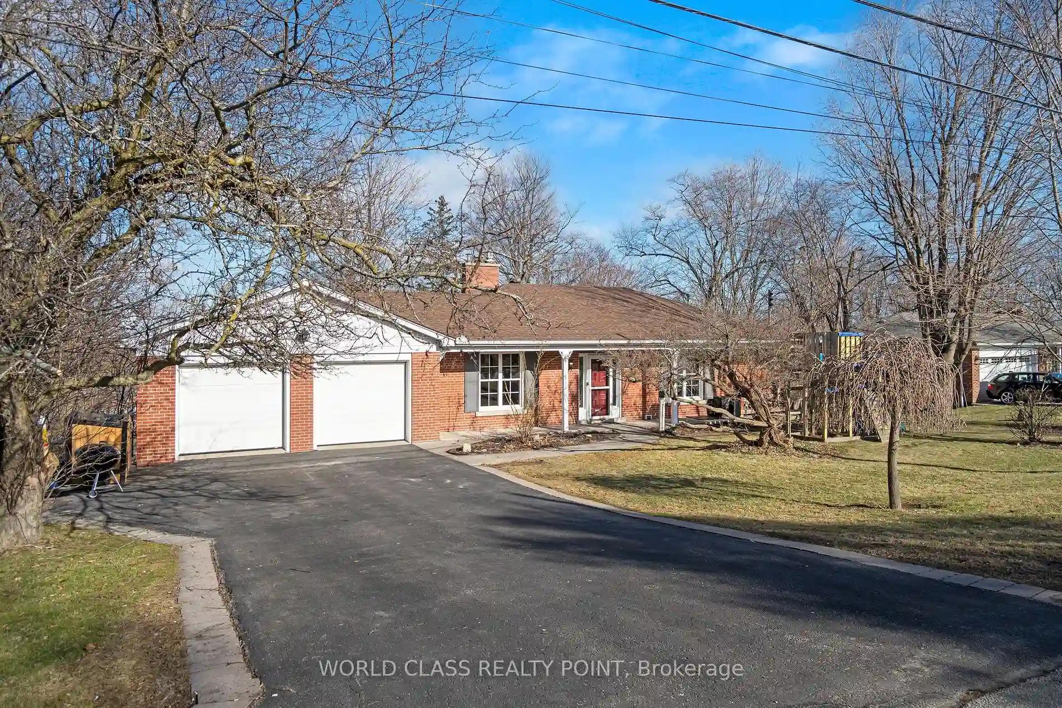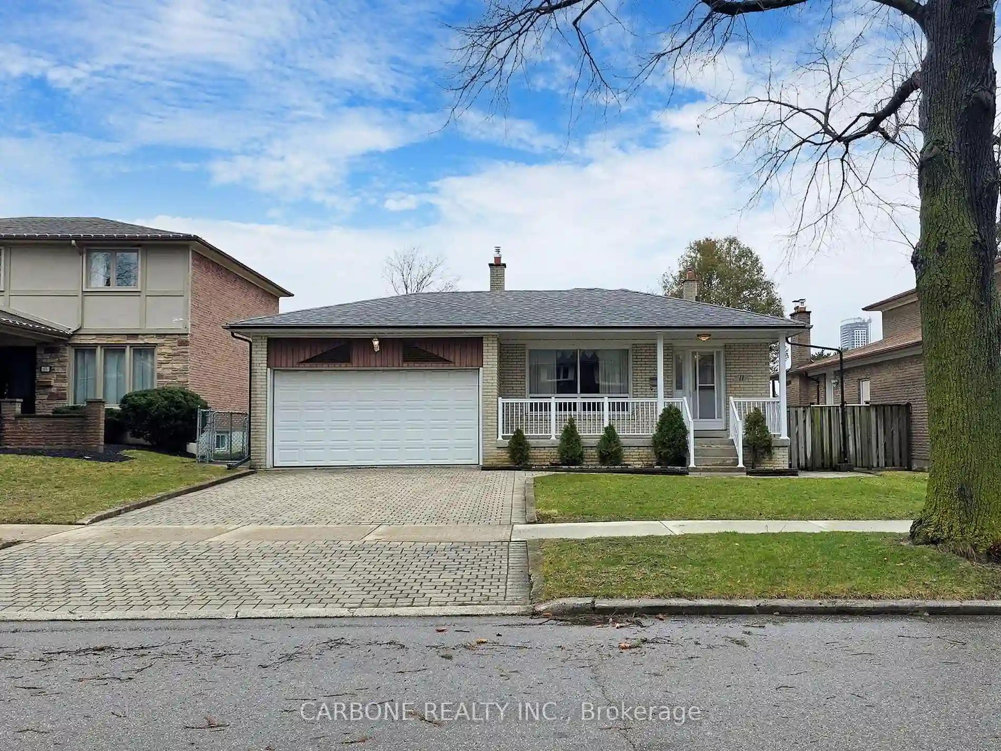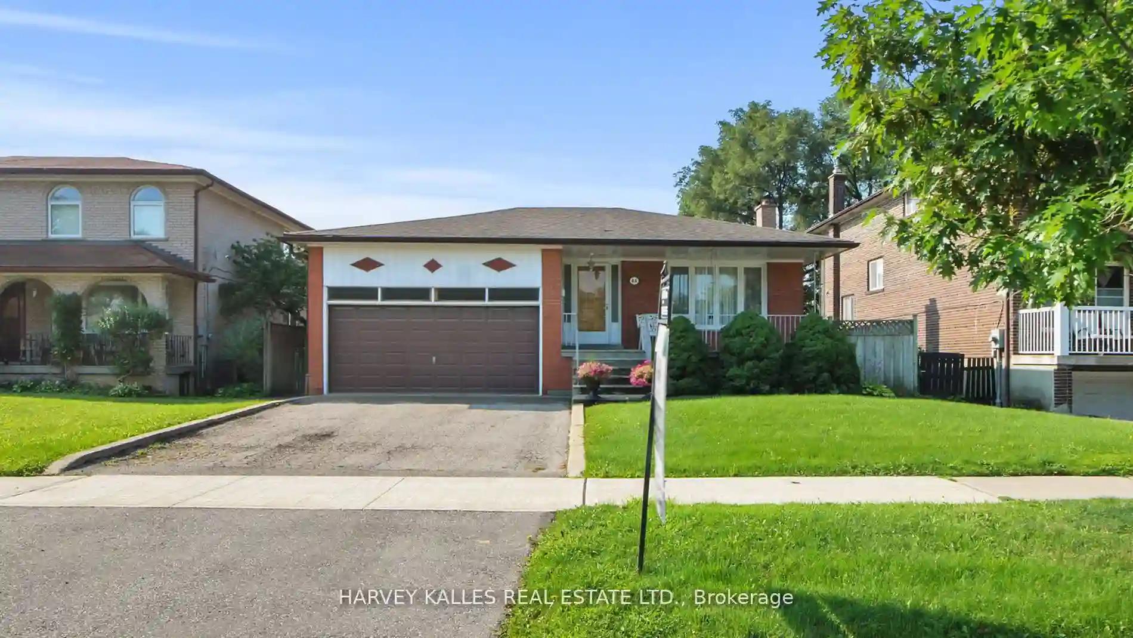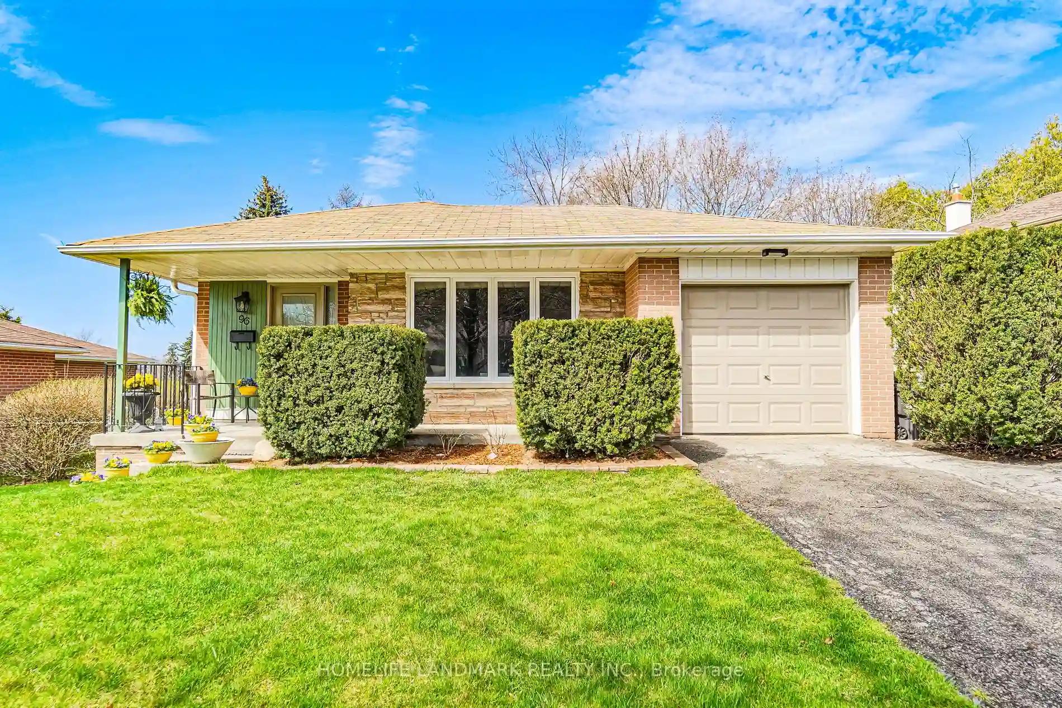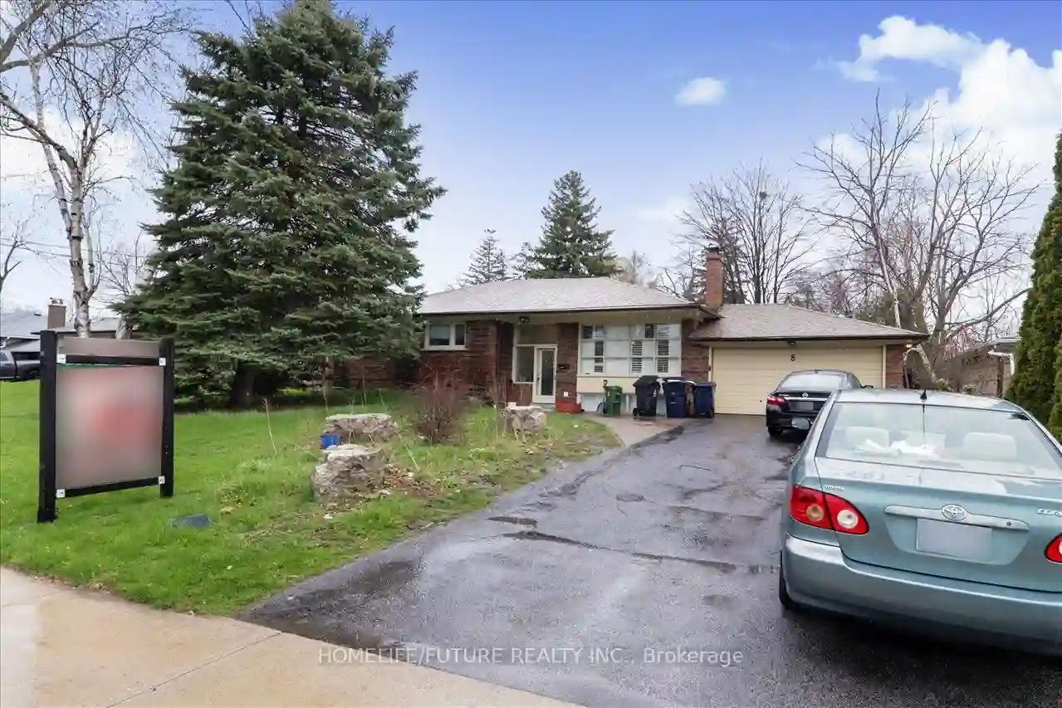Please Sign Up To View Property
199 Ridgewood Rd
Toronto, Ontario, M1C 2X3
MLS® Number : E8252424
3 + 2 Beds / 3 Baths / 8 Parking
Lot Front: 100 Feet / Lot Depth: 195.05 Feet
Description
**Please Click The Video Tour** Ravine Lot! Prestigious "Ridgewood" location in the West Rouge Lakeside Community. This Charming Ranch style Bungalow built on a 100 ft. X 195 ft. lot is Updated and Well Maintained. Newly Updated Kitchen Cabinets, Quartz Counter top, and Quartz Backsplash in April 2024. Open Concept Contemporary Design Allows For Optimal Living and is Perfect for Entertaining. The Family room and Oversized Deck offer Stunning Views of the Private Wooded Backyard and Seasonal Lakeviews. Owners Have Done Extensive Renovations and have Kept This House In Immaculate Condition. The completely renovated Above grade lower level apartment with separate entrance and private patio offers tremendous income potential or can be used for multi generational purposes. This property is nestled on a quiet family friendly residential street but also conveniently located near TTC, Go Station, Schools, Rouge National Park, Rouge Beach, Waterfront Trails along the Lake. This property is One of a Kind!
Extras
--
Additional Details
Drive
Private
Building
Bedrooms
3 + 2
Bathrooms
3
Utilities
Water
Municipal
Sewer
Septic
Features
Kitchen
1 + 1
Family Room
Y
Basement
Apartment
Fireplace
Y
External Features
External Finish
Alum Siding
Property Features
Cooling And Heating
Cooling Type
Central Air
Heating Type
Forced Air
Bungalows Information
Days On Market
14 Days
Rooms
Metric
Imperial
| Room | Dimensions | Features |
|---|---|---|
| Living | 16.40 X 15.52 ft | Combined W/Dining Fireplace Hardwood Floor |
| Dining | 16.40 X 15.52 ft | Combined W/Living Pot Lights Hardwood Floor |
| Kitchen | 24.41 X 9.25 ft | O/Looks Ravine Stainless Steel Appl Granite Counter |
| Family | 21.62 X 18.34 ft | O/Looks Ravine W/O To Deck Window Flr To Ceil |
| Prim Bdrm | 13.02 X 10.66 ft | Double Closet Large Window Hardwood Floor |
| 2nd Br | 11.75 X 8.99 ft | Double Closet Large Window Hardwood Floor |
| 3rd Br | 11.22 X 8.92 ft | O/Looks Ravine Large Window Closet |
| Family | 21.42 X 10.63 ft | Above Grade Window Pot Lights Hardwood Floor |
| Kitchen | 12.40 X 11.84 ft | Quartz Counter Stainless Steel Appl Tile Floor |
| Br | 12.73 X 11.06 ft | O/Looks Ravine Above Grade Window Hardwood Floor |
| Br | 15.65 X 11.98 ft | O/Looks Ravine W/O To Patio Closet |
| Laundry | 18.34 X 9.32 ft | O/Looks Ravine Above Grade Window Broadloom |
