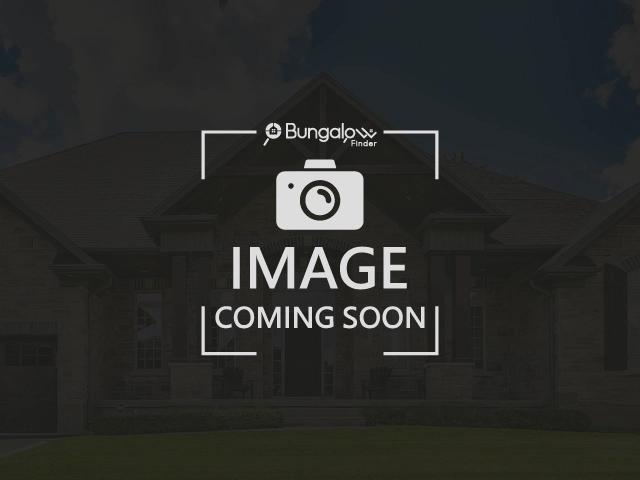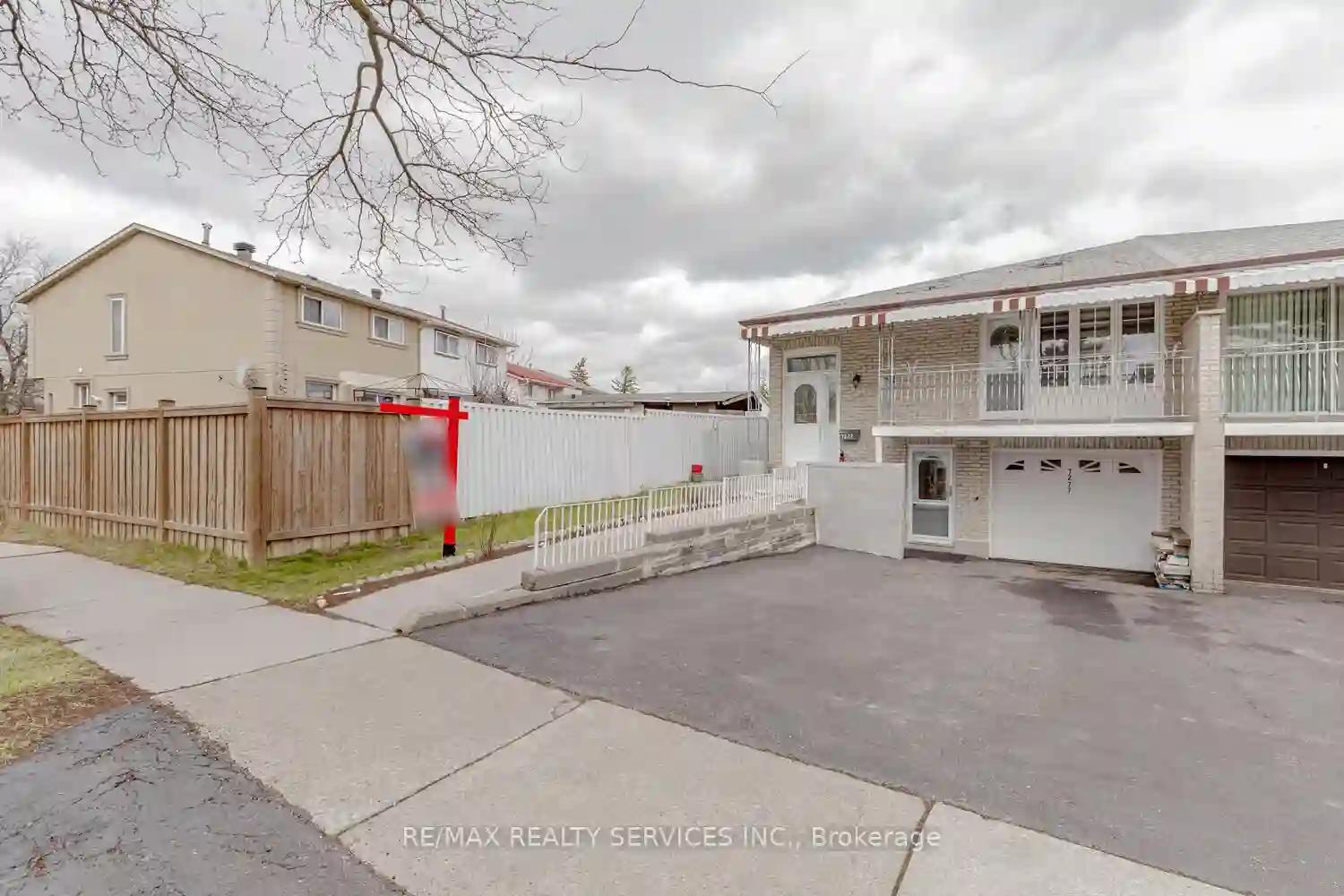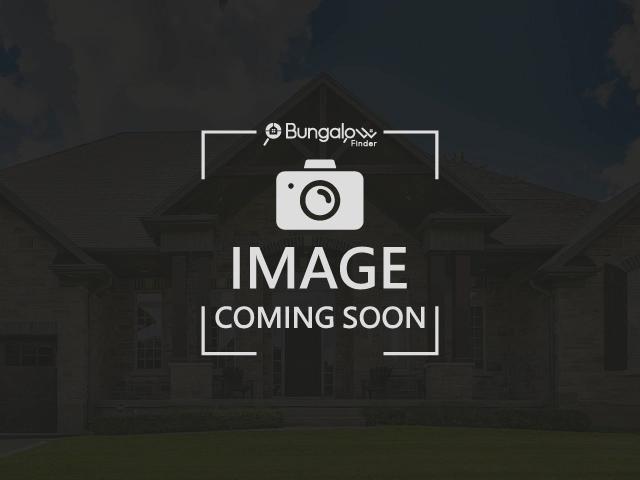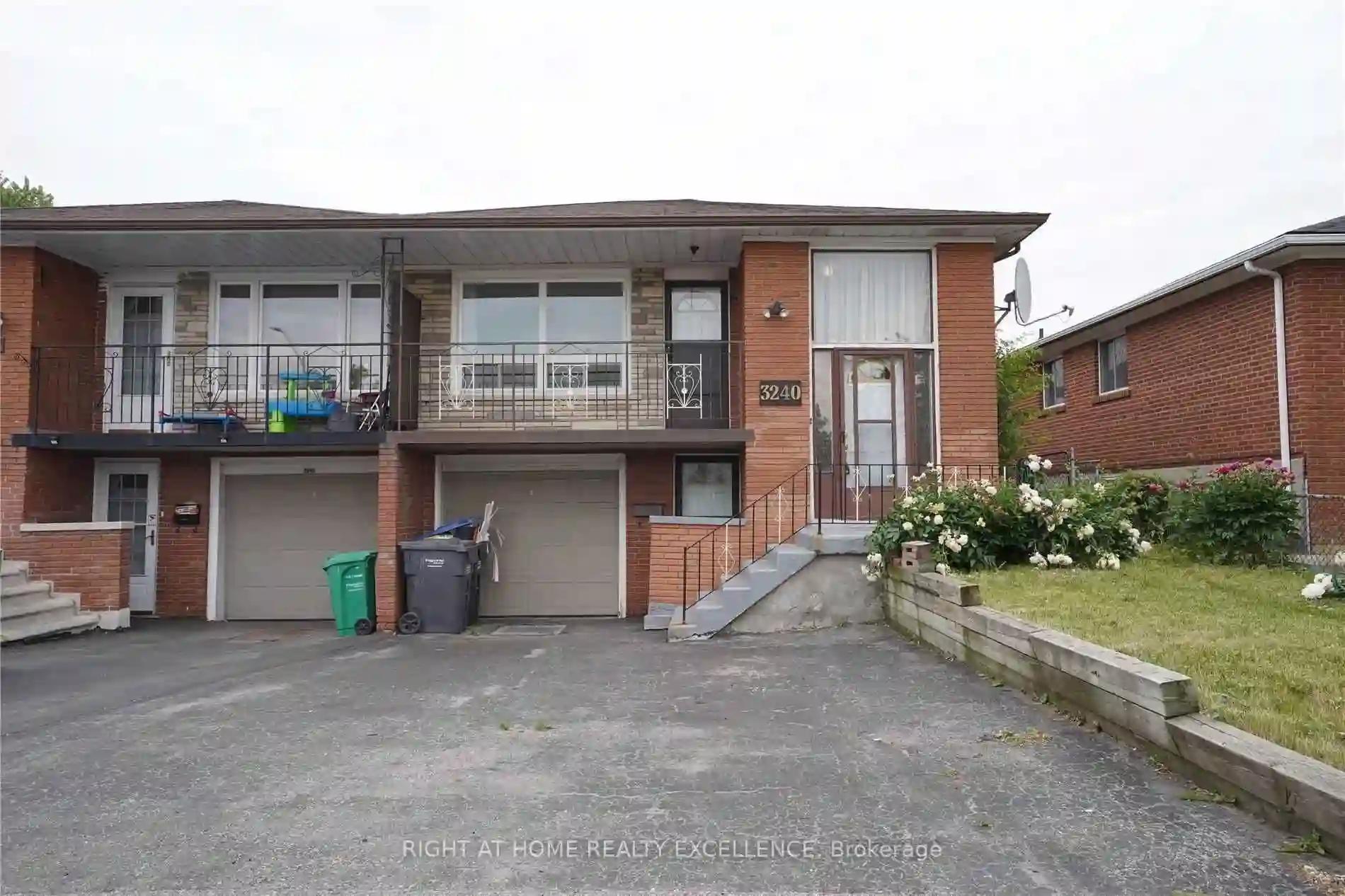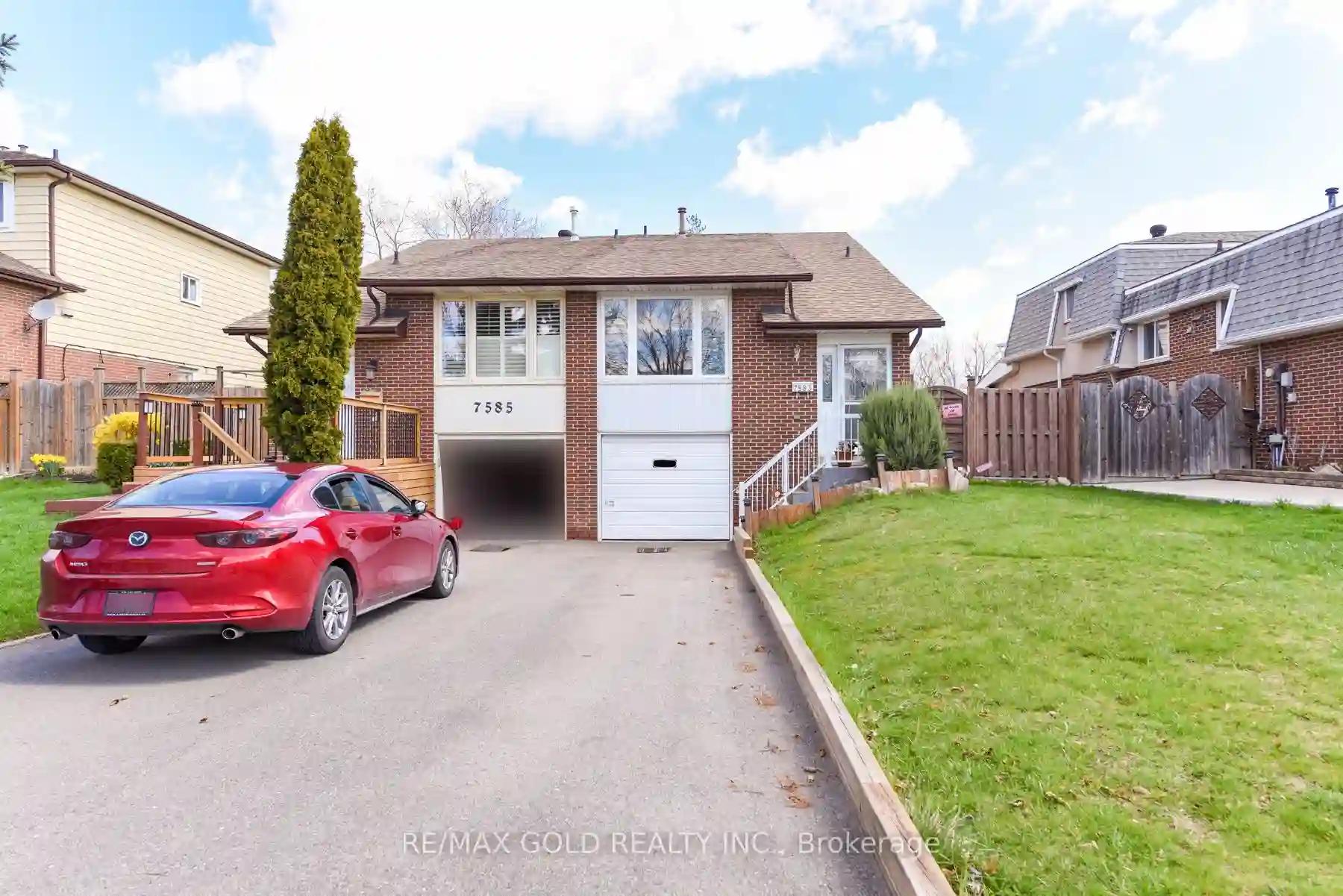Please Sign Up To View Property
2746 Hollington Cres
Mississauga, Ontario, L5K 1E7
MLS® Number : W8270504
3 + 1 Beds / 4 Baths / 4 Parking
Lot Front: 30.38 Feet / Lot Depth: 135.11 Feet
Description
Renovated Semi-detached in highly desirable Sheridan homelands. Gorgeous turnkey 3+1 Bedroom 3.5 Baths with finished lower-level with in-law suite with a separate entrance. This home has been updated from the inside out. The interior features laminate floors throughout w/ a fantastic open concept floor plan with a kitchen breakfast bar with white shaker style cabinetry. Quartz countertops, under-mount lighting. Stainless steel appliances. Spacious living room with large bay window. 3 good sized bedrooms with zebra blinds. Primary bdrm with 3 pc ensuite, 2nd & 3rd bdrm with jack and Jill en suite. Lower level offers finished basement with separate entrance, 3 pc bath, spacious bedroom, laundry room & utility room/crawl space. Driveway parking of 4 cars. Fully fenced yard with loads of potential to create your backyard oasis! Nestled in a family friendly neighbourhood, located close to Major HWY's (QEW, 403 etc), shopping centers, schools & amenities. Don't miss this amazing opportunity.
Extras
--
Additional Details
Drive
Private
Building
Bedrooms
3 + 1
Bathrooms
4
Utilities
Water
Municipal
Sewer
Sewers
Features
Kitchen
1 + 1
Family Room
Y
Basement
Finished
Fireplace
N
External Features
External Finish
Brick Front
Property Features
Cooling And Heating
Cooling Type
Central Air
Heating Type
Forced Air
Bungalows Information
Days On Market
10 Days
Rooms
Metric
Imperial
| Room | Dimensions | Features |
|---|---|---|
| Living | 10.99 X 15.98 ft | Combined W/Dining |
| Dining | 9.97 X 8.99 ft | Combined W/Living |
| Kitchen | 9.97 X 16.99 ft | Breakfast Bar O/Looks Family |
| Prim Bdrm | 9.97 X 17.98 ft | 3 Pc Ensuite |
| 2nd Br | 9.97 X 11.98 ft | |
| 3rd Br | 9.97 X 10.99 ft | |
| Kitchen | 9.97 X 9.02 ft | |
| Br | 8.99 X 12.99 ft | |
| Rec | 10.99 X 15.98 ft | |
| Laundry | 6.99 X 4.99 ft |
