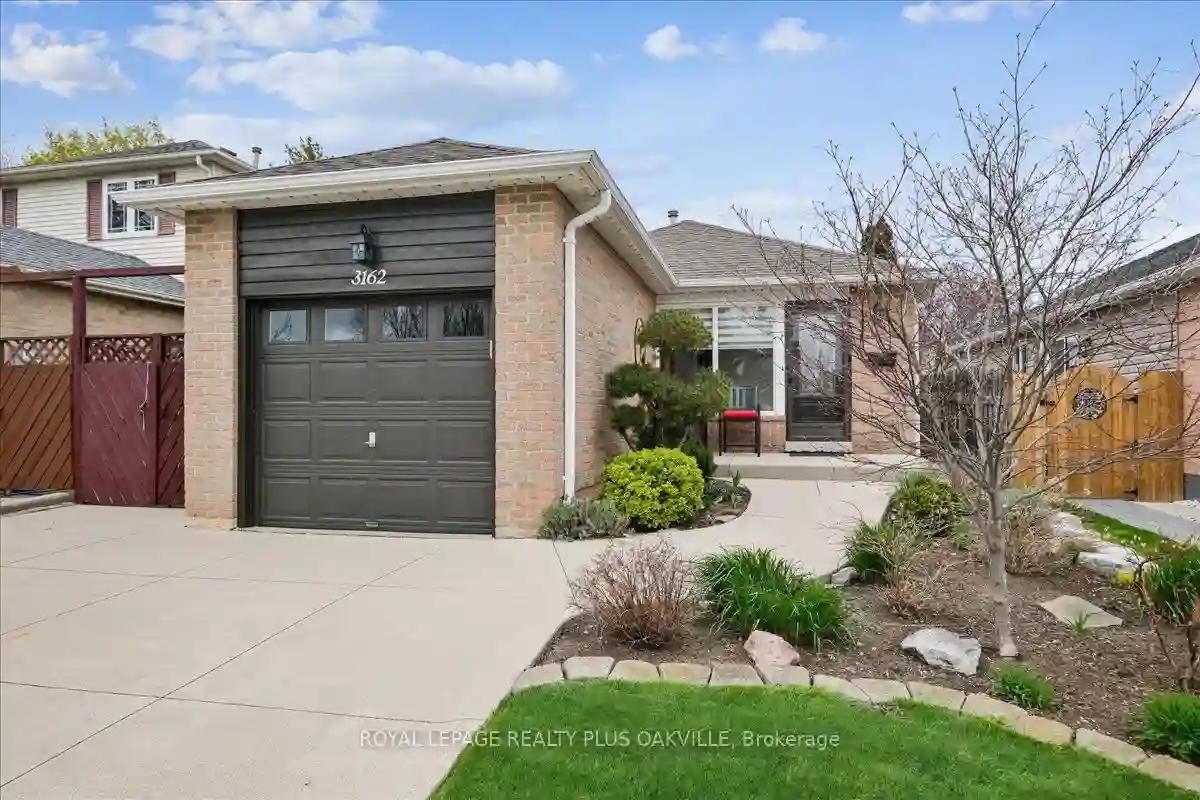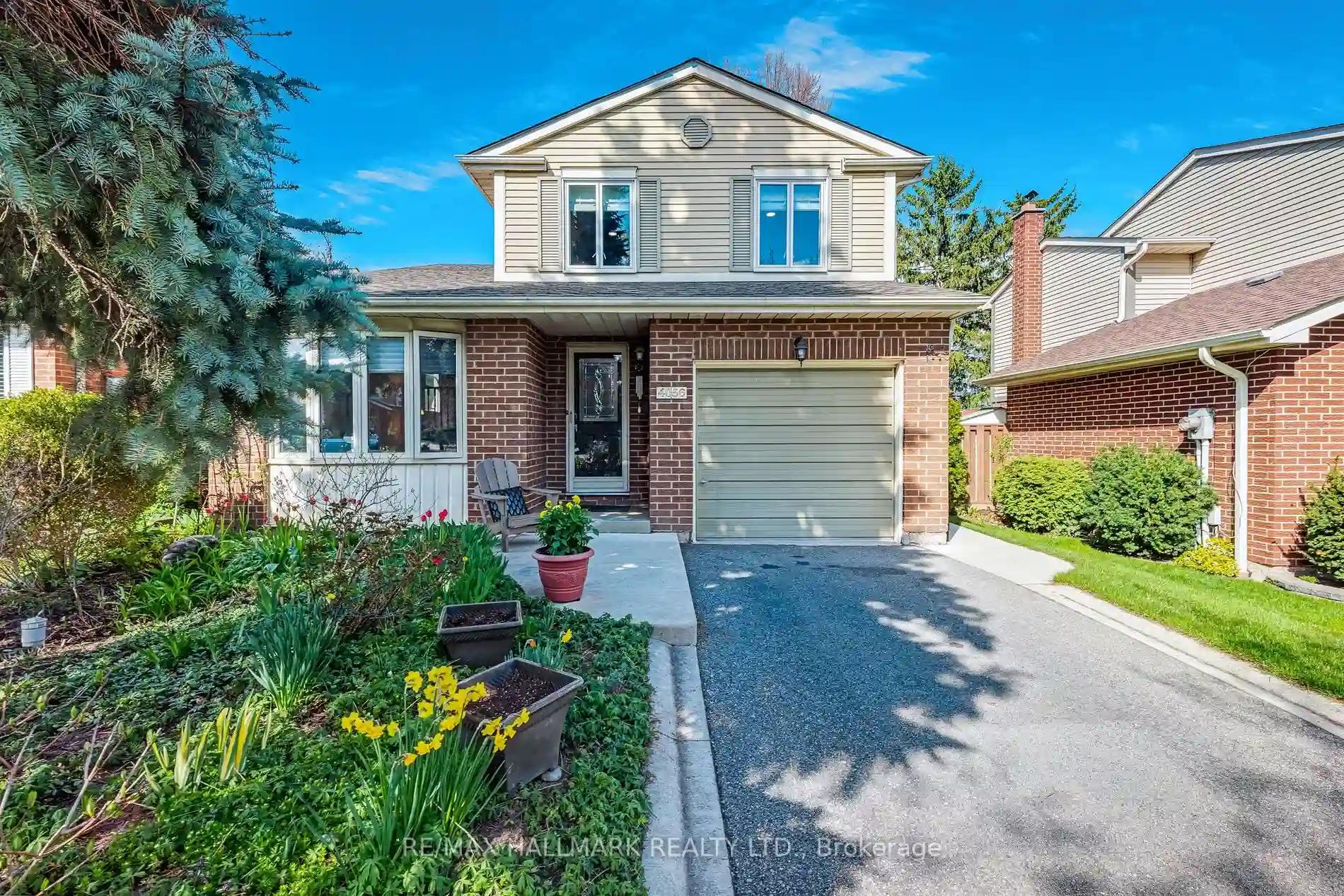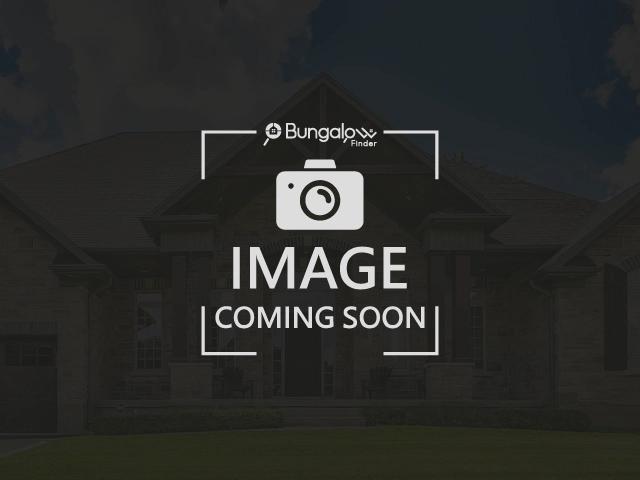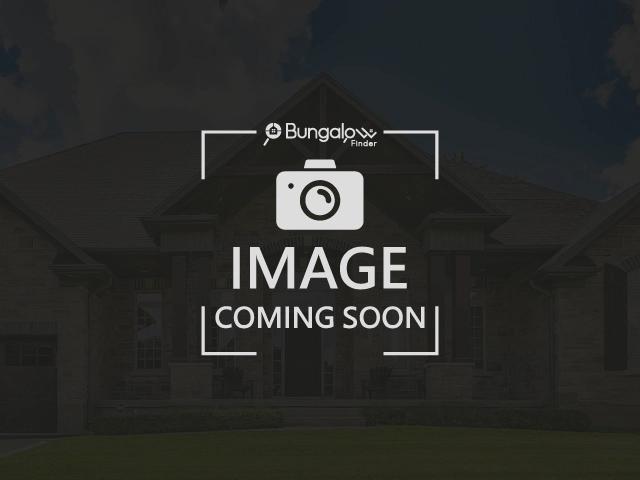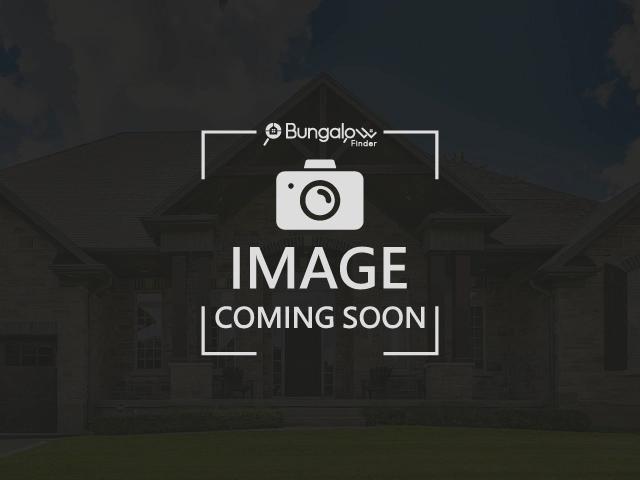Please Sign Up To View Property
3162 Cantelon Cres
Mississauga, Ontario, L5N 3J8
MLS® Number : W8272316
3 Beds / 2 Baths / 5 Parking
Lot Front: 35.05 Feet / Lot Depth: 110.01 Feet
Description
Stunning Bungalow!! Meticulously maintained and beautifully landscaped! Fantastic curb appeal with impressive concrete walkways and oversized dbl driveway! This Home Has Been Meticulously Maintained!! Tastefully decorated & professionally painted! Living room with accent wall and electric fireplace walks out to side yard. Pot lighting throughout. Updated Thomasville kitchen. Gemstone exterior lighting for all occasions (smartphone controlled). Newly renovated main floor bath with glass shower! Finished basement with 2 large rec rooms. Deck overlooking well manicured lawns. Family friendly neighbourhood of Millers Grove, walk to parks and trails. Shopping, schools and highways and GO train stations minutes away! You wont be disappointed! Roof 2017; Bedroom windows 2018; shows 10++
Extras
Gemstone exterior lighting system, shed, deck.
Additional Details
Drive
Pvt Double
Building
Bedrooms
3
Bathrooms
2
Utilities
Water
Municipal
Sewer
Sewers
Features
Kitchen
1
Family Room
N
Basement
Finished
Fireplace
Y
External Features
External Finish
Alum Siding
Property Features
Cooling And Heating
Cooling Type
Central Air
Heating Type
Forced Air
Bungalows Information
Days On Market
10 Days
Rooms
Metric
Imperial
| Room | Dimensions | Features |
|---|---|---|
| Living | 15.75 X 13.94 ft | Laminate Combined W/Dining Pot Lights |
| Dining | 15.75 X 13.94 ft | Laminate Combined W/Living W/O To Patio |
| Kitchen | 10.01 X 8.53 ft | Ceramic Floor Stainless Steel Appl Pot Lights |
| Prim Bdrm | 10.93 X 10.66 ft | Laminate W/W Closet Pot Lights |
| 2nd Br | 10.66 X 8.60 ft | Laminate Large Closet Pot Lights |
| 3rd Br | 9.35 X 8.37 ft | Laminate Large Closet Pot Lights |
| Rec | 15.03 X 14.57 ft | Ceramic Floor |
| Play | 21.75 X 10.50 ft | Ceramic Floor |
| Laundry | 6.89 X 6.89 ft | |
| Workshop | 6.89 X 6.82 ft |
