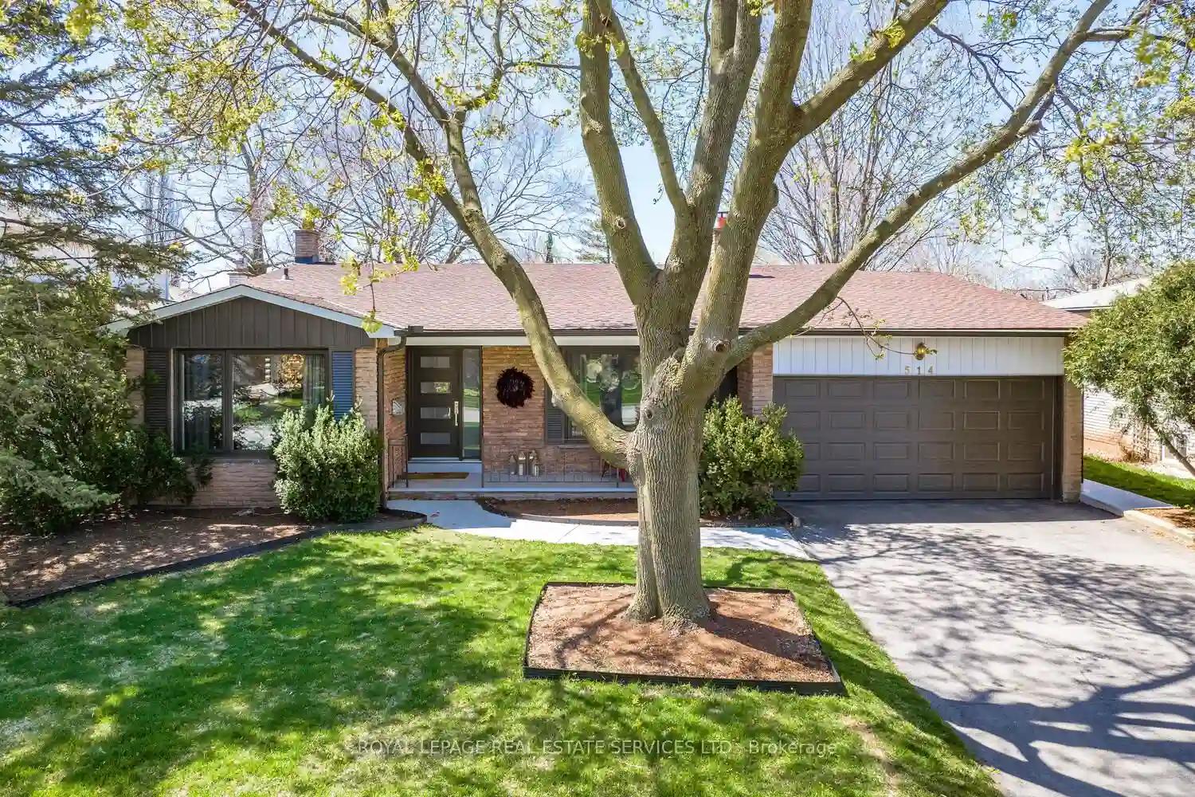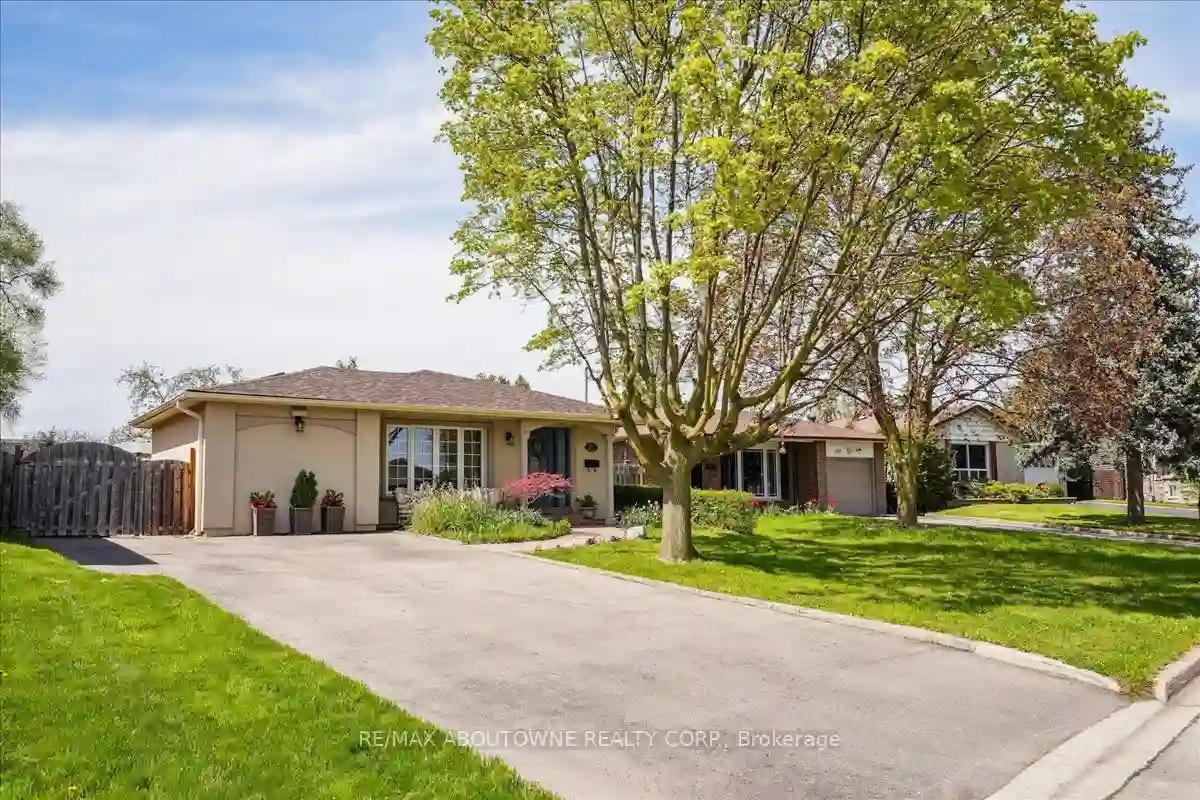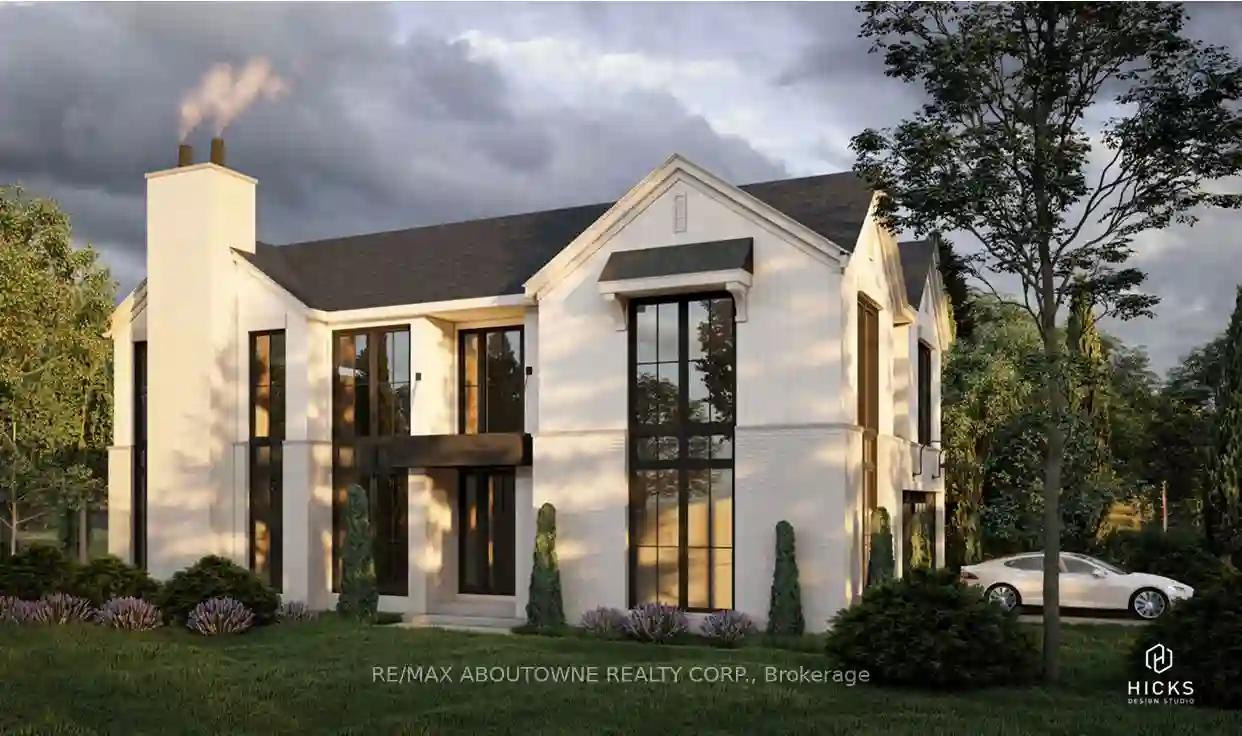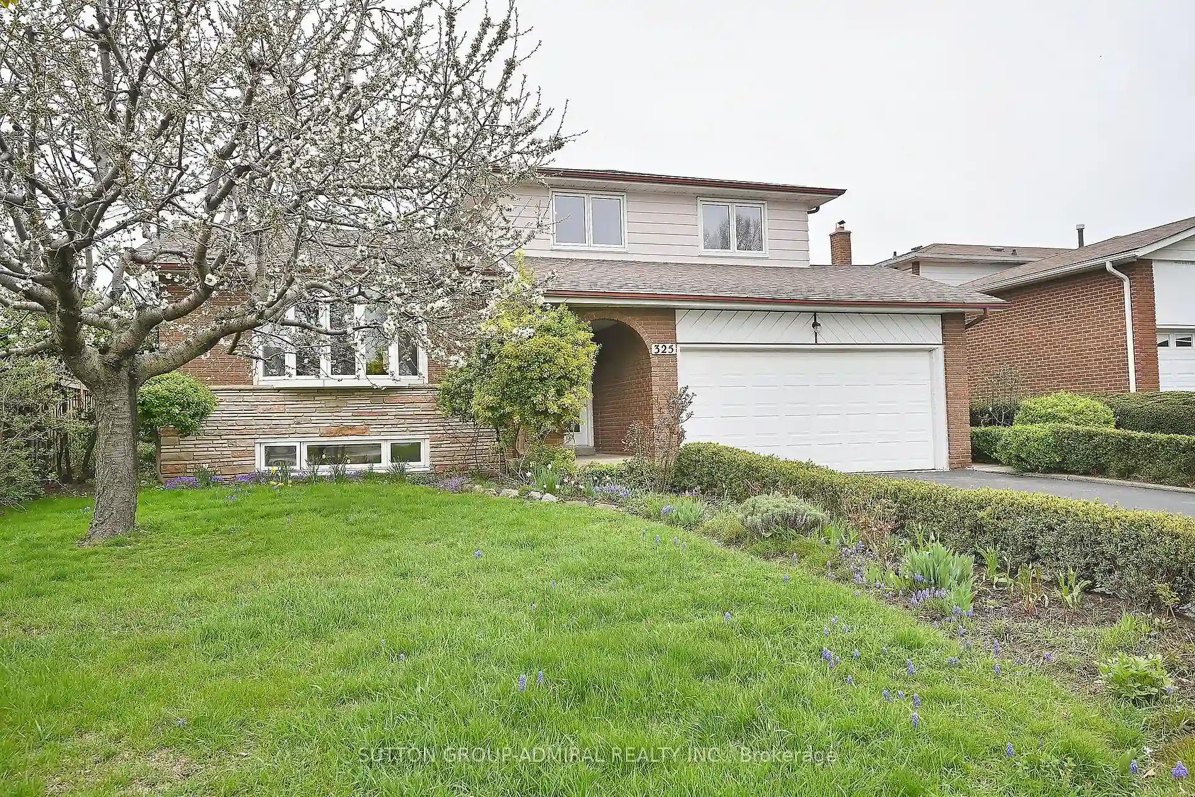Please Sign Up To View Property
514 Vyner Cres
Oakville, Ontario, L6L 3R5
MLS® Number : W8287686
2 + 1 Beds / 3 Baths / 8 Parking
Lot Front: 60.1 Feet / Lot Depth: 118.03 Feet
Description
Stunning Renovated Home in Prestigious West Oakville - This Gorgeous 3 Level Back Split offers 2 + 1 Bedrooms including a Master Retreat w/ huge 5 pce ensuite, 2.5 Baths, Double Garage w/ High Quality Upgrades Throughout, Modern Finishes & Features * Newer Windows & Doors. Custom Glass railings * Newer Casings & Baseboards * Pot Lights where needed * Smooth Ceiling Throughout * High End Vinyl Flooring for comfort * Direct Access to Yard from garage * Modern Kitchen w/Quartz Counters & Gorgeous Backsplash, Ample Cabinetry & High End S/S Appliances * Stylish Baths w/ Quartz Counters & Modern Porcelain Tiles * The Upper Level Features 2 Bedrooms, 2 baths, Master w/ Spa like huge 5Pc Ensuite & large wall to wall closet * The Lower Level Completes This Home w/ large Family Rm w/ Large fireplace & above grade windows, Separate Entrance from Laundry Room to backyard & small office/bedroom. The backyard is sun drenched w/ a large poured concrete patio & pergola...Concrete Floor in double garage w/ epoxy finish w/ insulated garage door * Newer Roof Shingles* Laundry Room* Newer Soffits, Fascia, Eavestrough & Downspouts. Just Minutes to Hwy * Park * Schools * Bronte Village * Lake Ontario
Extras
All Built-Ins * S/S Appliances: 6 Burner Gas 36" Cooktop, Dishwasher * French Door Fridge w/ water dispenser & TV * Wall Oven * SS Range Hood * Front Loading Washer/Dryer * All Elf's * All Window Coverings & Curtains*
Additional Details
Drive
Pvt Double
Building
Bedrooms
2 + 1
Bathrooms
3
Utilities
Water
Municipal
Sewer
Sewers
Features
Kitchen
1
Family Room
Y
Basement
Finished
Fireplace
Y
External Features
External Finish
Brick
Property Features
Cooling And Heating
Cooling Type
Central Air
Heating Type
Forced Air
Bungalows Information
Days On Market
17 Days
Rooms
Metric
Imperial
| Room | Dimensions | Features |
|---|---|---|
| Foyer | 11.75 X 6.99 ft | Hardwood Floor |
| Living | 15.85 X 12.99 ft | Hardwood Floor Window |
| Dining | 12.17 X 11.25 ft | Hardwood Floor Open Concept Window |
| Kitchen | 11.25 X 10.99 ft | Hardwood Floor Stainless Steel Appl Window |
| Family | 18.77 X 11.32 ft | Hardwood Floor Fireplace O/Looks Backyard |
| Laundry | 14.01 X 6.50 ft | Tile Floor Laundry Sink Side Door |
| Br | 14.01 X 10.99 ft | Hardwood Floor Overlook Patio |
| Prim Bdrm | 14.01 X 11.68 ft | Hardwood Floor 5 Pc Ensuite Double Closet |
| 2nd Br | 14.01 X 11.32 ft | Hardwood Floor Closet O/Looks Backyard |




