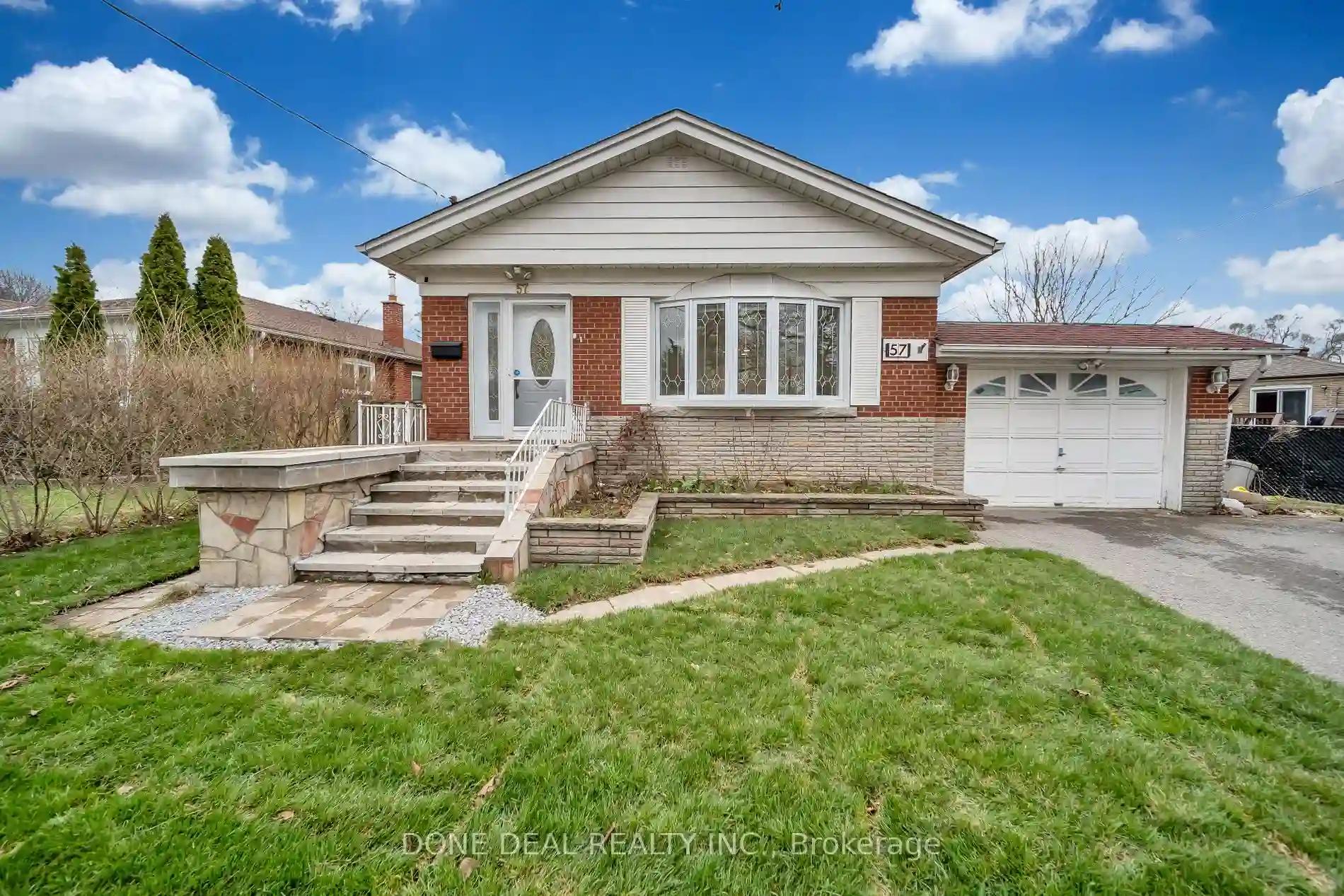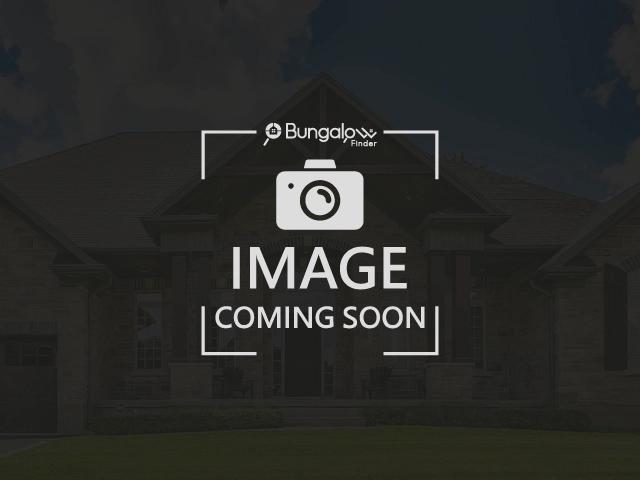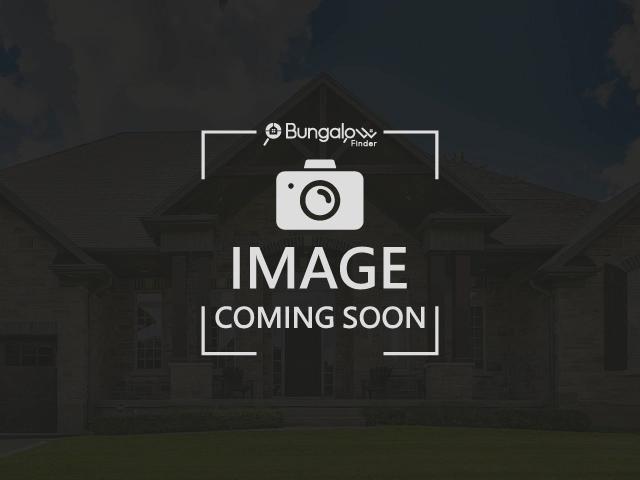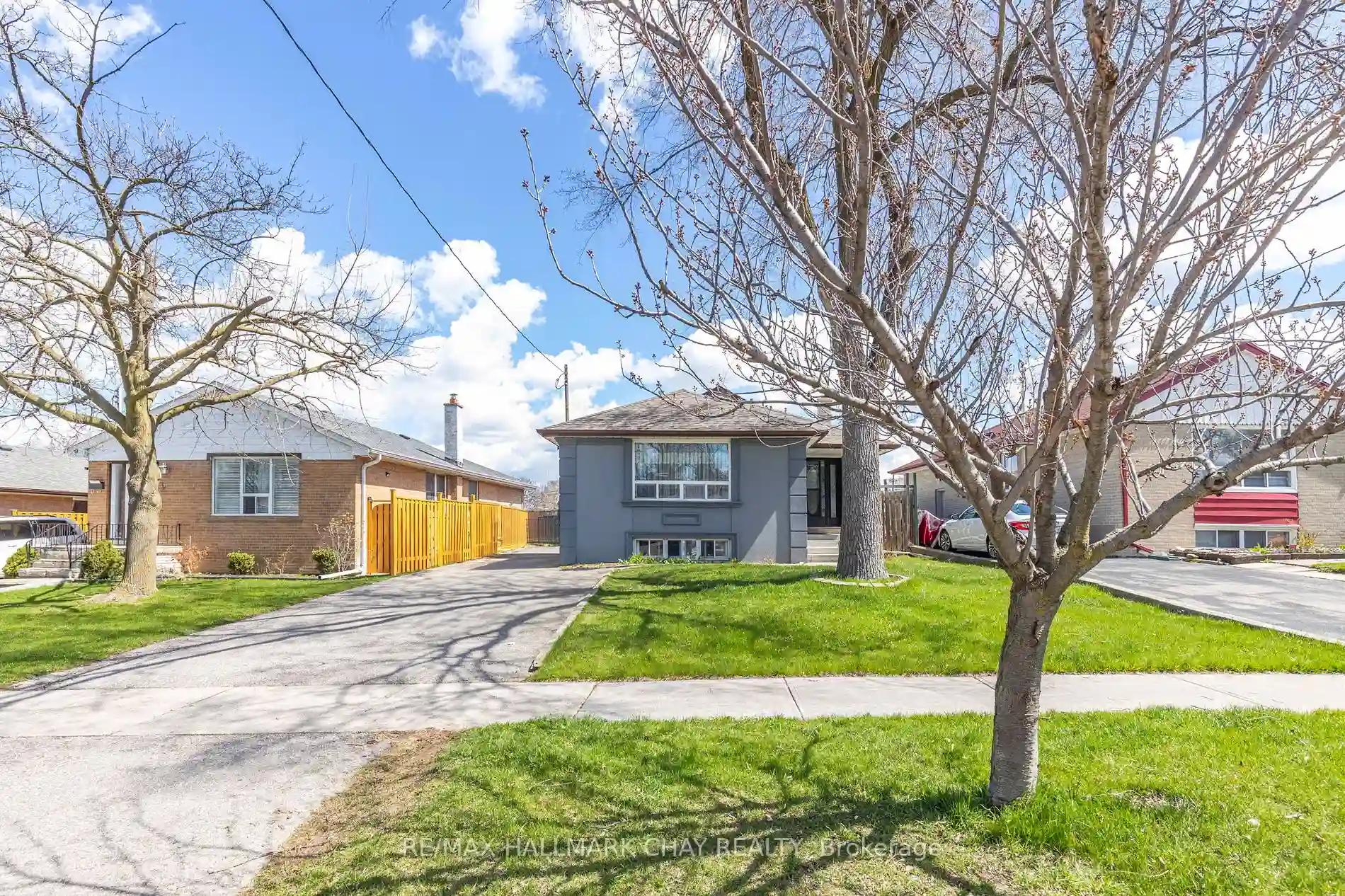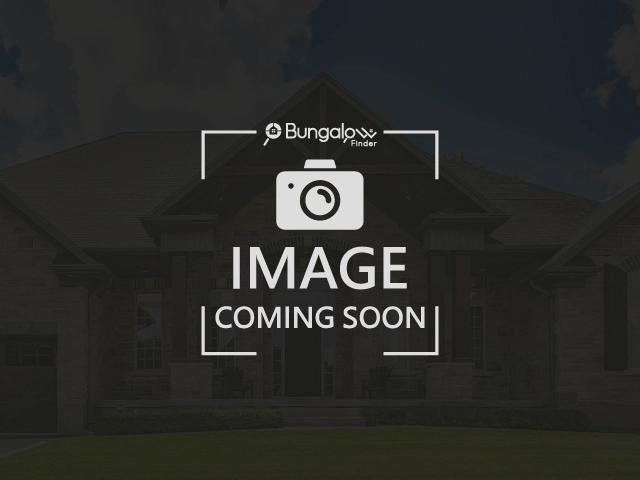Please Sign Up To View Property
$ 1,179,900
57 Blakemanor Blvd
Toronto, Ontario, M1J 2W6
MLS® Number : E8270110
3 + 3 Beds / 2 Baths / 5 Parking
Lot Front: 80 Feet / Lot Depth: 120.41 Feet
Description
Location! Location! Fully Brick 3 Bedroom House With 3 Bedroom In Basement Plus 2 Washrooms with Separate Entrance located In The Highly Sought After Neighbourhood Of Woburn Community.Mere Minutes From Hwy, Parks, Trails, Plaza And Excellent Schools.Incredibly Well-Kept & Stylishly Decorated Throughout With New Floors, Fresh Paints And Recent Upgrades To the Kitchen & Bathrooms , Excellent Property For First Time Buyer & Investor!!!
Extras
--
Additional Details
Drive
Private
Building
Bedrooms
3 + 3
Bathrooms
2
Utilities
Water
Municipal
Sewer
Sewers
Features
Kitchen
1 + 1
Family Room
N
Basement
Apartment
Fireplace
N
External Features
External Finish
Brick
Property Features
Cooling And Heating
Cooling Type
Central Air
Heating Type
Forced Air
Bungalows Information
Days On Market
8 Days
Rooms
Metric
Imperial
| Room | Dimensions | Features |
|---|---|---|
| Living | 15.49 X 10.83 ft | Vinyl Floor Combined W/Dining |
| Dining | 13.32 X 7.15 ft | Vinyl Floor Combined W/Living |
| Kitchen | 12.07 X 8.53 ft | Tile Floor Modern Kitchen Backsplash |
| Prim Bdrm | 12.34 X 9.84 ft | Vinyl Floor Window Mirrored Closet |
| 2nd Br | 12.24 X 9.61 ft | Vinyl Floor Window Mirrored Closet |
| 3rd Br | 9.84 X 8.89 ft | Vinyl Floor Window Mirrored Closet |
| Living | 15.09 X 10.50 ft | Laminate |
| Kitchen | 10.93 X 9.15 ft | Tile Floor |
| 4th Br | 12.34 X 10.99 ft | Laminate Above Grade Window |
| 5th Br | 11.48 X 8.20 ft | Laminate |
| Br | 10.83 X 5.58 ft | Laminate |
Ready to go See it?
Looking to Sell Your Bungalow?
Get Free Evaluation
