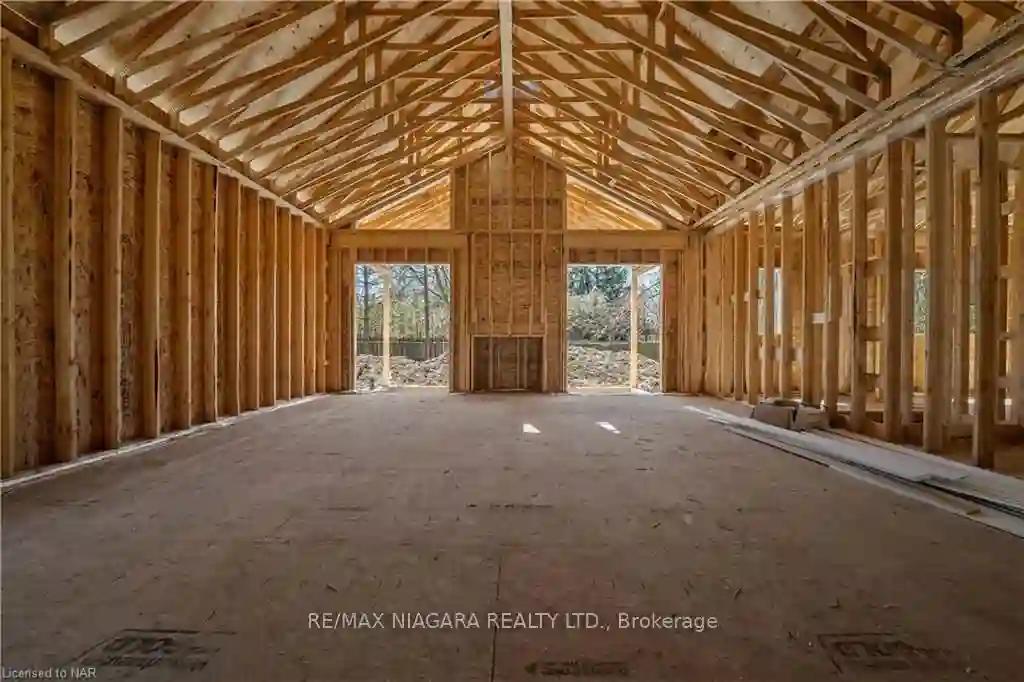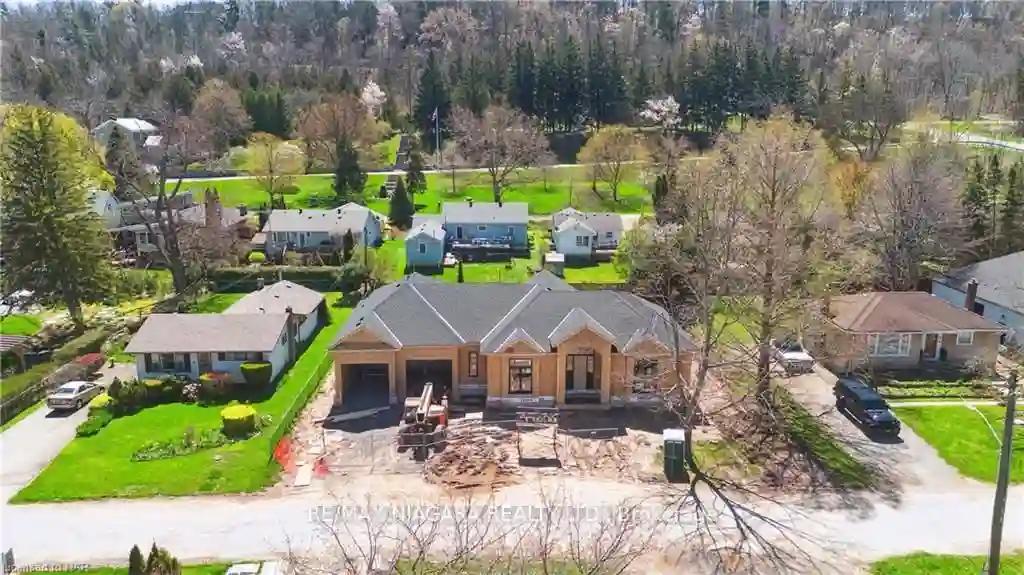Please Sign Up To View Property
7 Circle St
Niagara-on-the-Lake, Ontario, L0S 1J0
MLS® Number : X8274602
3 Beds / 3 Baths / 6 Parking
Lot Front: 62 Feet / Lot Depth: 168 Feet
Description
Nestled in the sought-after Old Town Niagara-on-the-Lake, this property offers a rare opportunity to embrace luxurious living. This bungalow features 2,285 sqft with 3 large bedrooms, 3 bathrooms, a double car garage, a gas fireplace, a rear-covered deck, and a large 62x168 lot surrounded by mature trees. As you step inside the home, be awe-inspired by the grandeur of the 13ft ceilings at the foyer, 10ft ceilings through the main floor, and vaulted ceilings in the great room. Luxury finishes are present throughout, which include custom cabinetry, hardwood flooring, a tiled glass shower, 8 ft doors, oversized black windows & much more. Still time to select certain finishes.
Extras
--
Property Type
Detached
Neighbourhood
--
Garage Spaces
6
Property Taxes
$ 1
Area
Niagara
Additional Details
Drive
Pvt Double
Building
Bedrooms
3
Bathrooms
3
Utilities
Water
Municipal
Sewer
Sewers
Features
Kitchen
1
Family Room
N
Basement
Full
Fireplace
Y
External Features
External Finish
Stucco/Plaster
Property Features
Cooling And Heating
Cooling Type
Central Air
Heating Type
Forced Air
Bungalows Information
Days On Market
22 Days
Rooms
Metric
Imperial
| Room | Dimensions | Features |
|---|---|---|
| Foyer | 14.01 X 7.15 ft | |
| Kitchen | 12.01 X 14.99 ft | Combined W/Dining |
| Great Rm | 25.66 X 18.50 ft | |
| Prim Bdrm | 21.49 X 14.50 ft | W/I Closet |
| Bathroom | 0.00 X 0.00 ft | 5 Pc Ensuite |
| Br | 14.99 X 13.68 ft | |
| Br | 14.01 X 12.01 ft | |
| Bathroom | 0.00 X 0.00 ft | 3 Pc Bath |
| Bathroom | 0.00 X 0.00 ft | 3 Pc Bath |
| Laundry | 0.00 X 0.00 ft |


