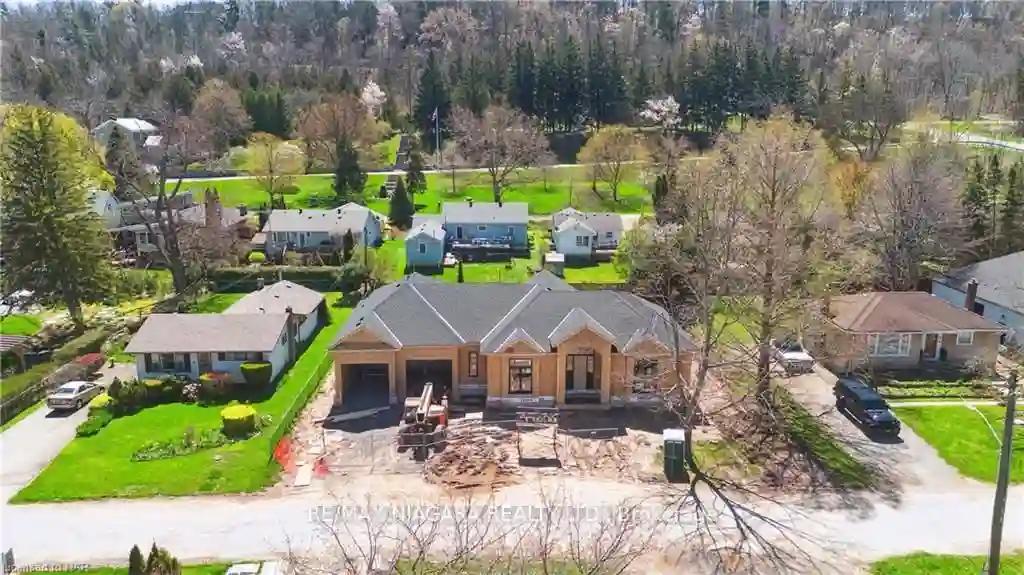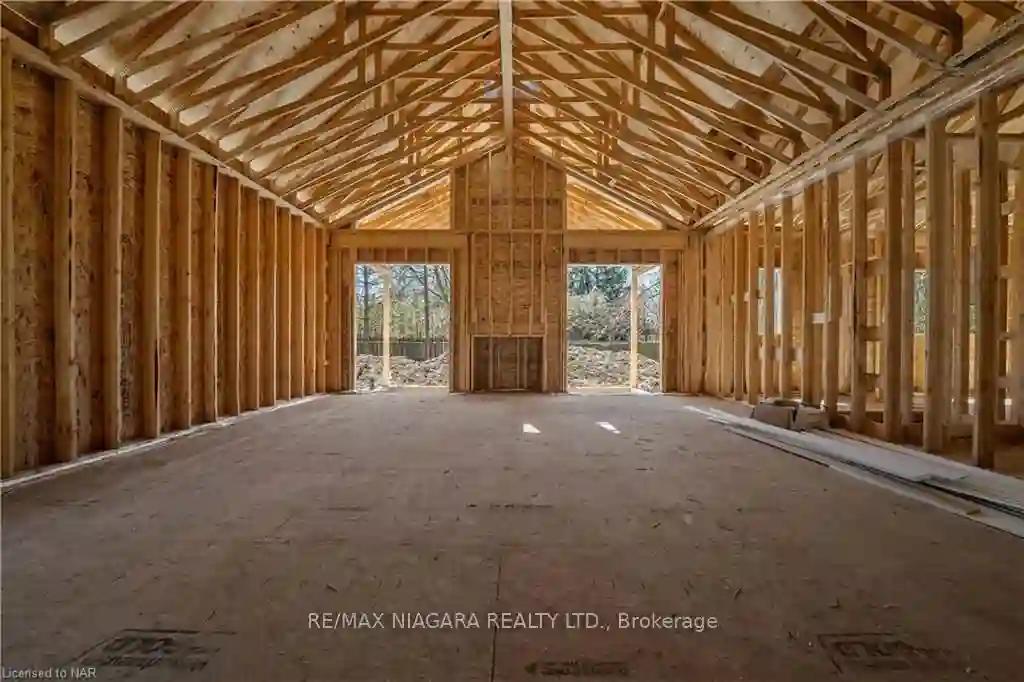Please Sign Up To View Property
9 Kent St
Niagara-on-the-Lake, Ontario, L0S 1L0
MLS® Number : X8274596
4 Beds / 3 Baths / 6 Parking
Lot Front: 90 Feet / Lot Depth: 120 Feet
Description
Discover the epitome of luxurious living in this remarkable oversized 4-bedroom, 3-bathroom estate-style bungalow, nestled on a sprawling 90-foot wide lot in the highly sought-after and conveniently located historical enclave of Queenston. This bungalow features 2,285 sqft with 4 large bedrooms, 3 bathrooms, a double car garage, a gas fireplace, a rear-covered deck, and a large 62x168 lot surrounded by mature trees. As you step inside the home, be awe-inspired by the grandeur of the 13-foot ceilings at the foyer, 10-foot ceilings through the main floor, and vaulted ceilings in the great room. Luxury finishes are present throughout, which include custom cabinetry, hardwood flooring, a tiled glass shower, 8 ft doors, oversized black windows & much more. Still time to select certain finishes
Extras
--
Property Type
Detached
Neighbourhood
--
Garage Spaces
6
Property Taxes
$ 0
Area
Niagara
Additional Details
Drive
Pvt Double
Building
Bedrooms
4
Bathrooms
3
Utilities
Water
Municipal
Sewer
Sewers
Features
Kitchen
1
Family Room
N
Basement
Full
Fireplace
N
External Features
External Finish
Stone
Property Features
Cooling And Heating
Cooling Type
Central Air
Heating Type
Forced Air
Bungalows Information
Days On Market
22 Days
Rooms
Metric
Imperial
| Room | Dimensions | Features |
|---|---|---|
| Foyer | 0.00 X 0.00 ft | |
| Great Rm | 0.00 X 0.00 ft | |
| Kitchen | 0.00 X 0.00 ft | |
| Dining | 0.00 X 0.00 ft | |
| Office | 0.00 X 0.00 ft | |
| Prim Bdrm | 0.00 X 0.00 ft | |
| Bathroom | 0.00 X 0.00 ft | 5 Pc Bath |
| Br | 0.00 X 0.00 ft | |
| Br | 0.00 X 0.00 ft | |
| Bathroom | 0.00 X 0.00 ft | 4 Pc Bath |
| Mudroom | 0.00 X 0.00 ft | |
| Bathroom | 0.00 X 0.00 ft | 2 Pc Bath |



