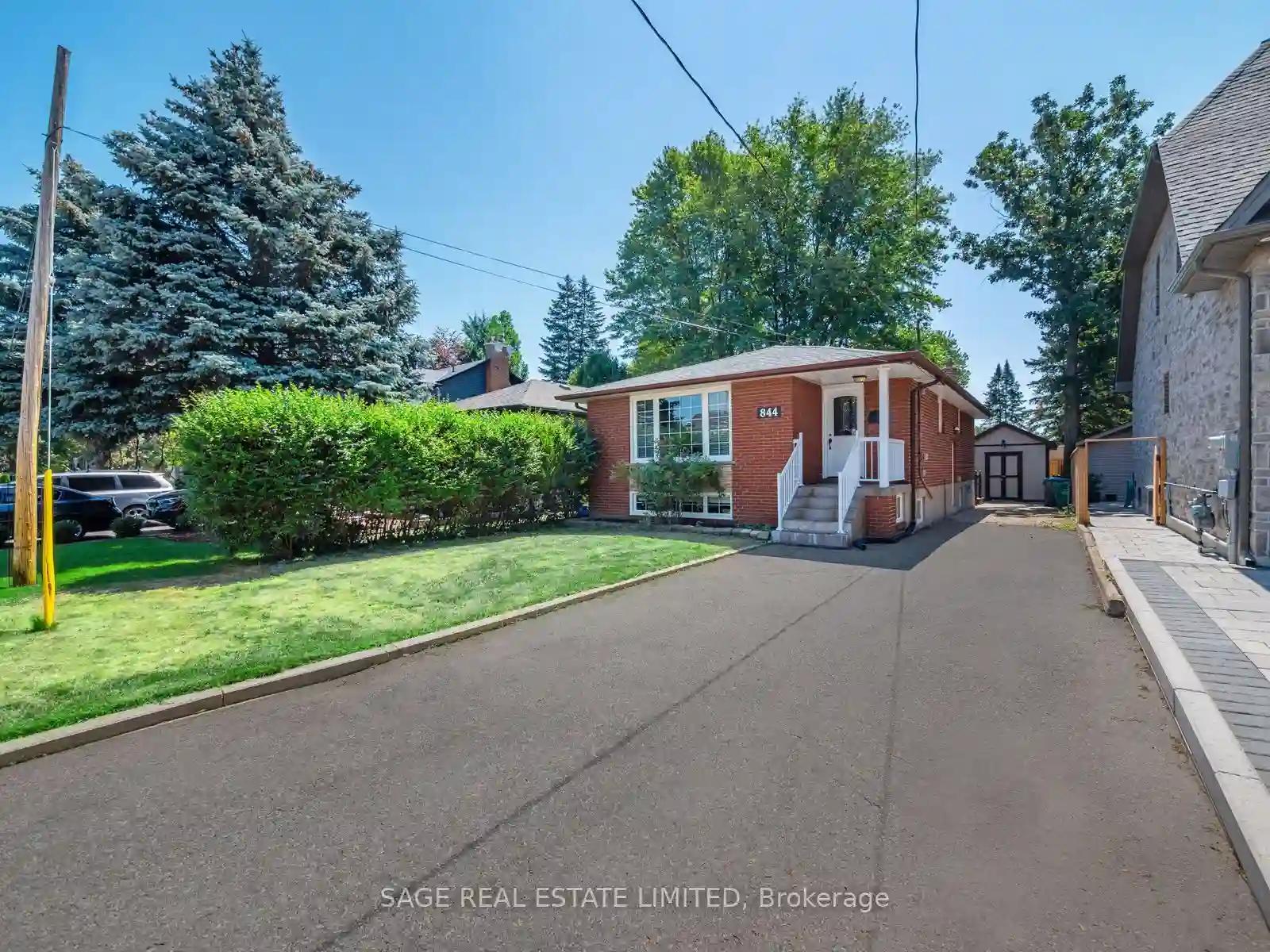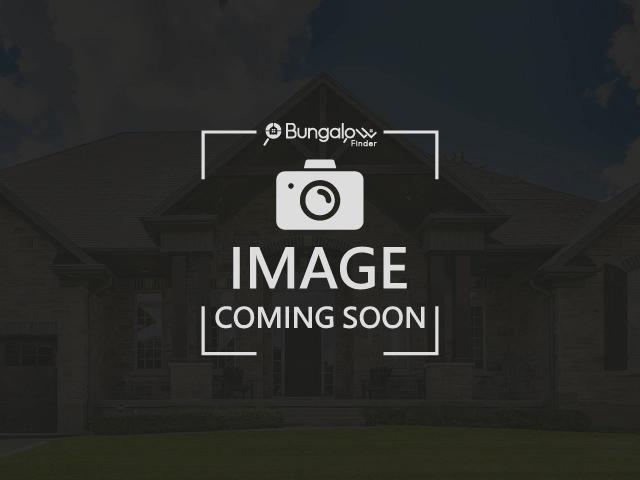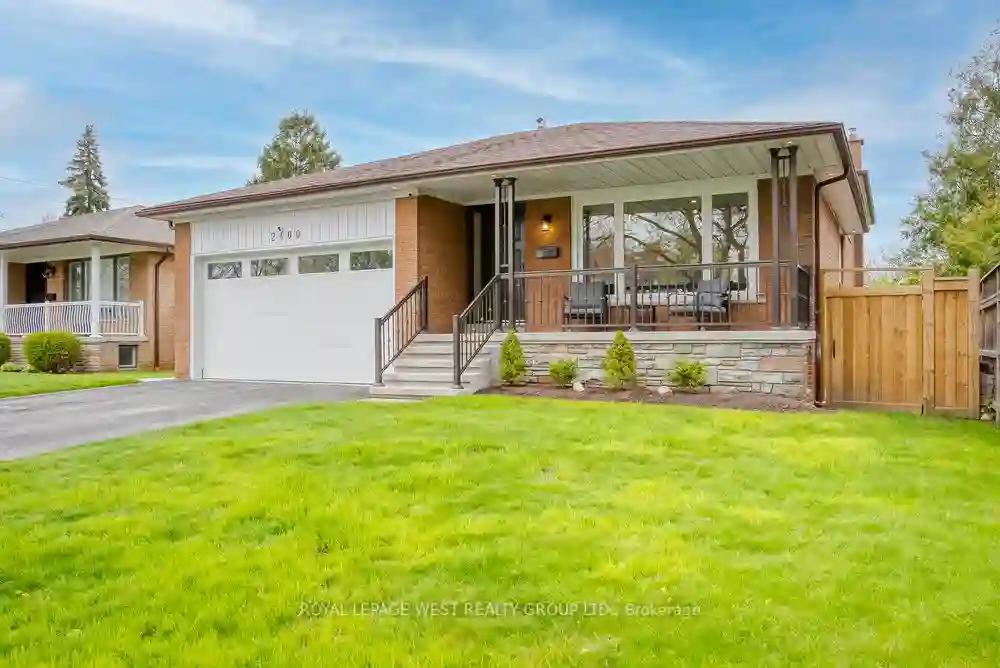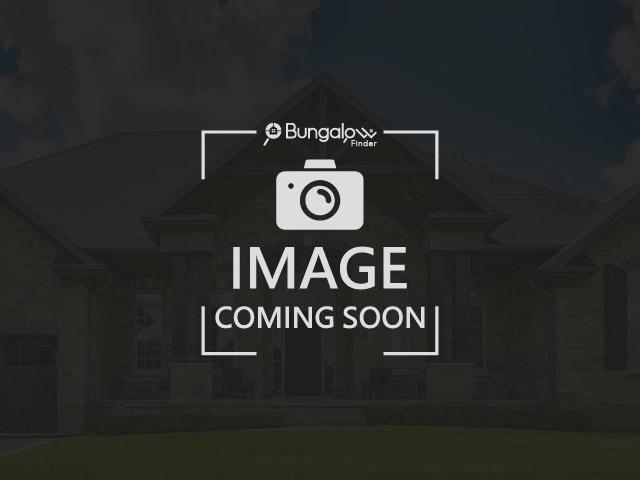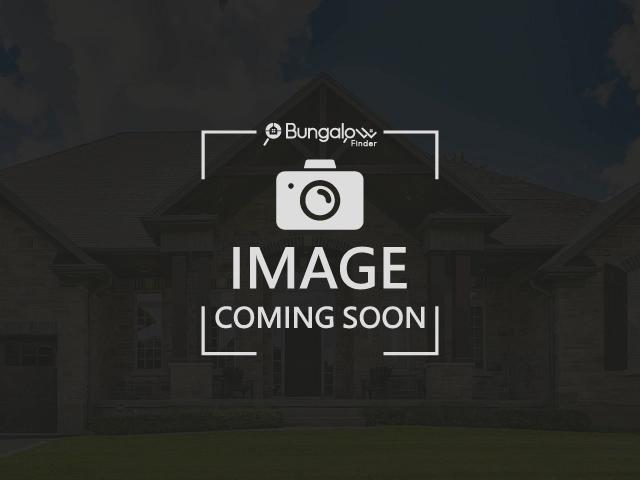Please Sign Up To View Property
$ 1,499,999
844 Ninth St
Mississauga, Ontario, L5E 1R8
MLS® Number : W8271588
3 + 2 Beds / 2 Baths / 5 Parking
Lot Front: 40 Feet / Lot Depth: 100 Feet
Description
Top Up Aficionados, Rejoice, Permits in Progress for a 4 Bed Second Story Reno! Gorgeous Bungalow Located In Desirable Lakeview Neighbourhood On A Quiet Cul-De-Sac . HandcraftedEat-In Kit With Custom Oak Cabinetry & Island. Lovely 4Pc Wr With Oak Cabinetry. 3rd Br With W/O ToLarge South Exp 2 Level Deck. Beautifully Fin 1 Bdrm Bsmt W/ Kitchen, 4Pc Bthrm, Bar & Elec Fp. TwoSeparate Laundry Room W/Lots Of Cabinets & Big Cold Rm. 2014 A/C. 2016 Furnace
Extras
3d renderings of proposed reno , virtual staging
Additional Details
Drive
Available
Building
Bedrooms
3 + 2
Bathrooms
2
Utilities
Water
Municipal
Sewer
Sewers
Features
Kitchen
2
Family Room
N
Basement
Sep Entrance
Fireplace
N
External Features
External Finish
Brick
Property Features
Cul De SacParkPublic TransitRec CentreSchool
Cooling And Heating
Cooling Type
Central Air
Heating Type
Forced Air
Bungalows Information
Days On Market
10 Days
Rooms
Metric
Imperial
| Room | Dimensions | Features |
|---|---|---|
| No Data | ||
Ready to go See it?
Looking to Sell Your Bungalow?
Get Free Evaluation
