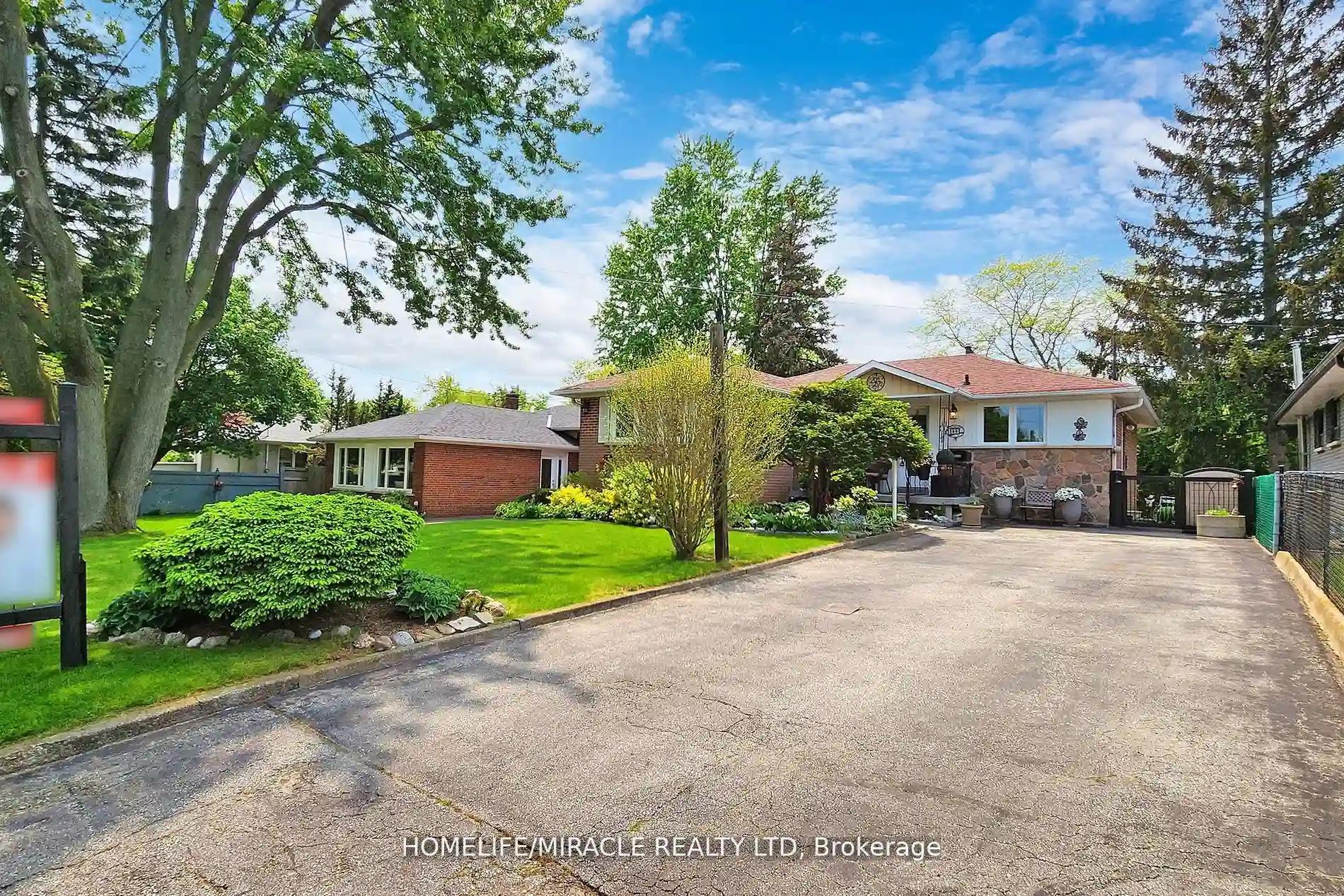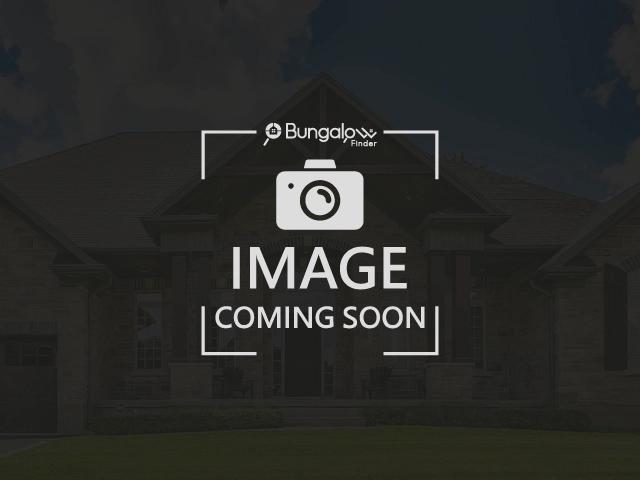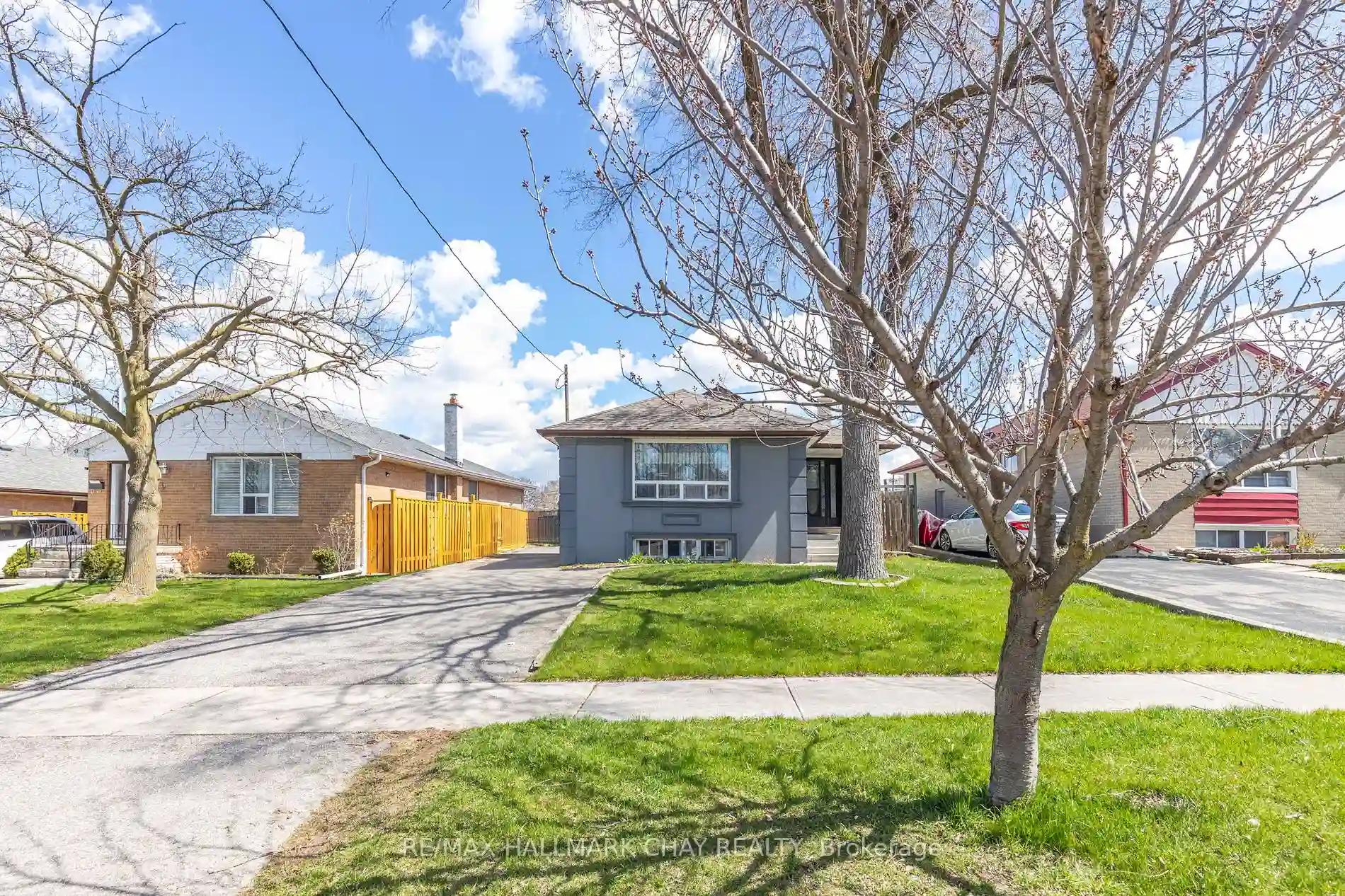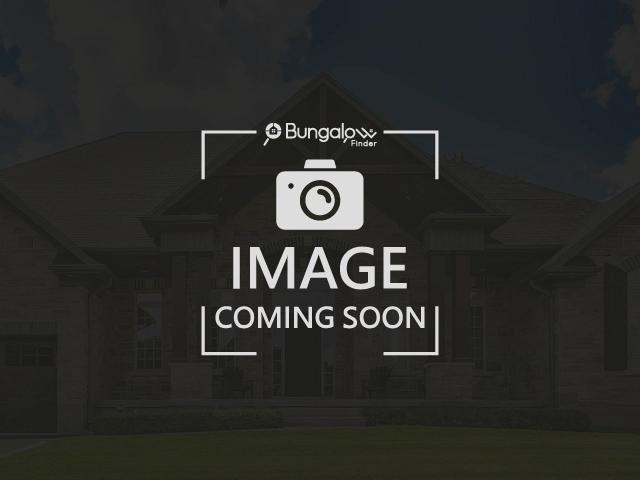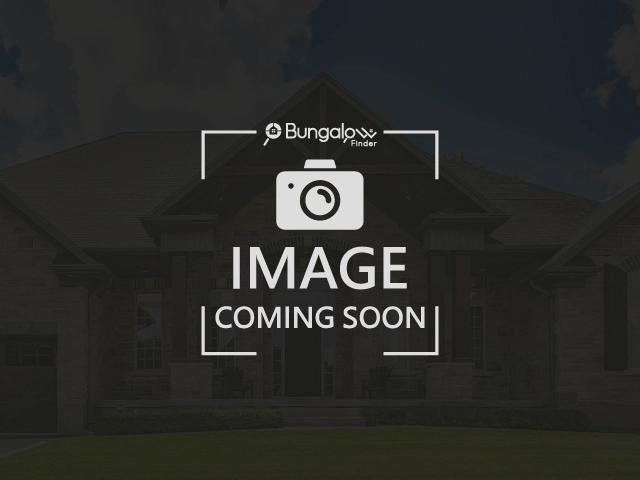Please Sign Up To View Property
$ 1,199,900
86 Coral Gable Dr
Toronto, Ontario, M9M 1P1
MLS® Number : W8250828
3 + 2 Beds / 2 Baths / 6 Parking
Lot Front: 50 Feet / Lot Depth: 125 Feet
Description
Gorgeous, Luxury & Bright 3 Bed Detached House, Finished Basement with walk-out with 2 Bedrooms, Full washroom & Kitchen. Most Prestigious Neighborhoods. Hardwood & Laminate On Main Floor. Modern Kitchen Cabinets & Backsplash. Access To Kitchen Thru side driveway, Close To All Amenities! Shopping! Transits! Parks! 401 And 400! Sun Filled! Spacious Living! Too Many To List! Must see!
Extras
Roof (2020), Windows replaced 2019, Fridge 2, Stove 2, Washer & Dryer, All Window Coverings, Garden Shed.
Additional Details
Drive
Private
Building
Bedrooms
3 + 2
Bathrooms
2
Utilities
Water
Municipal
Sewer
Sewers
Features
Kitchen
1 + 1
Family Room
N
Basement
Finished
Fireplace
N
External Features
External Finish
Alum Siding
Property Features
Cooling And Heating
Cooling Type
Central Air
Heating Type
Forced Air
Bungalows Information
Days On Market
14 Days
Rooms
Metric
Imperial
| Room | Dimensions | Features |
|---|---|---|
| Living | 0.00 X 0.00 ft | Combined W/Dining Window Hardwood Floor |
| Dining | 0.00 X 0.00 ft | Combined W/Living Window Hardwood Floor |
| Kitchen | 0.00 X 0.00 ft | Breakfast Bar Ceramic Back Splash O/Looks Frontyard |
| Br | 0.00 X 0.00 ft | Hardwood Floor Closet Window |
| 2nd Br | 0.00 X 0.00 ft | Hardwood Floor Window |
| 3rd Br | 0.00 X 0.00 ft | Hardwood Floor Window Closet |
| Bathroom | 0.00 X 0.00 ft | 4 Pc Bath Ceramic Floor Window |
| Living | 0.00 X 0.00 ft | Combined W/Dining Walk-Out O/Looks Backyard |
| Kitchen | 0.00 X 0.00 ft | Ceramic Back Splash Ceramic Floor Window |
| Bathroom | 0.00 X 0.00 ft | 3 Pc Bath Window |
| Br | 0.00 X 0.00 ft | Window Closet |
| Laundry | 0.00 X 0.00 ft | Ceramic Floor |
Ready to go See it?
Looking to Sell Your Bungalow?
Get Free Evaluation
