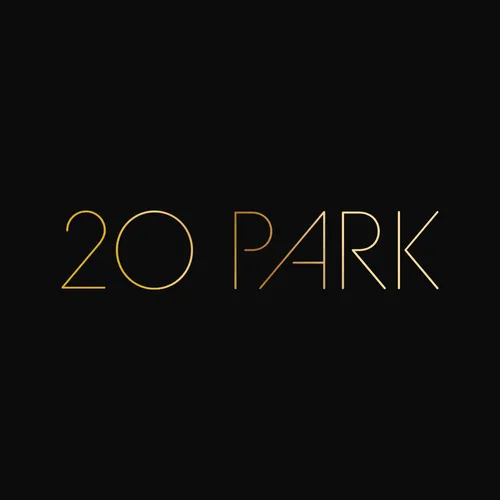20 Park
Coming Soon20 Park
Coming SoonElgin Street North & Park Street East
Elgin Street North & Park Street East, Colborne, ON K0K 1S0
Project Description
20 Park is a new single-family home community by Fidelity Homes located in Colborne, Ontario, currently in preconstruction. Featuring modern homes designed for a rural lifestyle, the project offers large windows, open-concept layouts, and a harmonious blend of nature and convenience. The subdivision consists of 57 single detached homes with careful attention to quality craftsmanship and efficient land use patterns. Residents will enjoy proximity to parks, recreational amenities, and vibrant community spaces. Fidelity Homes ensures turnkey project management and warranty service for a worry-free homebuilding experience
Project Facts
Features & Finishes
The 20 Park project by Fidelity Homes features modern, single-family homes designed for comfortable rural living. Homes showcase large windows, open-concept layouts, and quality materials with impeccable craftsmanship. The development consists of 57 single detached homes in a well-planned subdivision with efficient land use. Fidelity Homes offers turnkey project management and comprehensive warranty service for a seamless building experience. The community provides close access to parks, recreational facilities, and vibrant neighborhood spaces, creating an ideal balance of nature and convenience.
Loading map...

