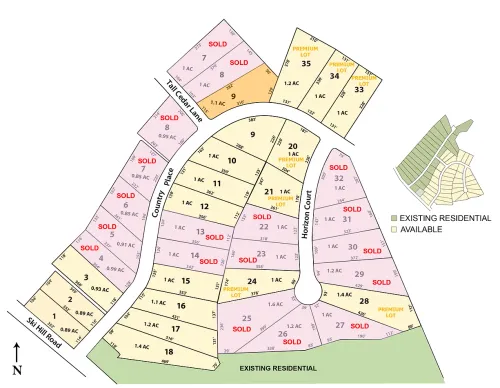Bethany Hills
Selling NowBethany Hills
Selling NowNA
7 Deer Run, Uxbridge, Ontario L9P 1R4/small.webp)
Log In to Your Account
Project Description
8' high front passage entryway with Ferco Berkeley or equivalent style equipment with multi-point locking framework high roofs all through principal floor aside from where mechanical or ventilation work requires a lower level Smooth roofs all through completed inside space Twofold volume, vaulted or raised roofs for splendid spaces what's more added glory according to design Porcelain coated 12" x 24" story tile at passages clothing washrooms and ensuite showers and different regions, according to developer Designed Hardwood flooring all through fundamental and second floor barring tiled regions.
Project Facts
Features & Finishes
Exceptional, compositionally upgraded Contemporary Current Farmhouse and Expert Styled outsides made of wonderfully organized block, stone, James Hardie Board what's more Secure and Level siding, and different accents as pertinent to building styling Luxe frameless glass and tile stroll in give nook Moen downpour shower style showerhead in ace ensuite Exclusively implicit seat in Expert Ensuite shower walled in area as per plan high front passage entryway with Ferco Berkeley or equivalent style equipment with multi point locking framework high roofs all through fundamental floor aside from where mechanical or ventilation work requires a lower heightExperience our one on one plan approach with your individual Tomarria Plan Expert to direct you each step of the way gy Proficient Highlights All homes worked with different Energy Star evaluated items blowing away the Ontario Construction regulation appraised gas heater and programmable thermostat.Customized kitchen cabinetry determinations of maple oak painted, thermofoil or cover finishes.200 amp electrical help Least of two outside resistant to climate power plugs to be given: one to support the front yard and one to administer the back yard.

