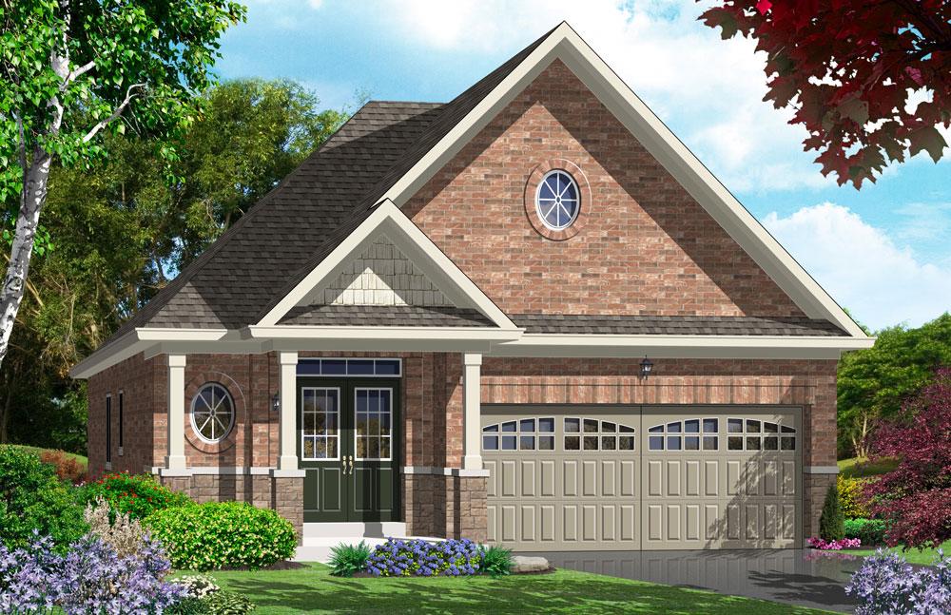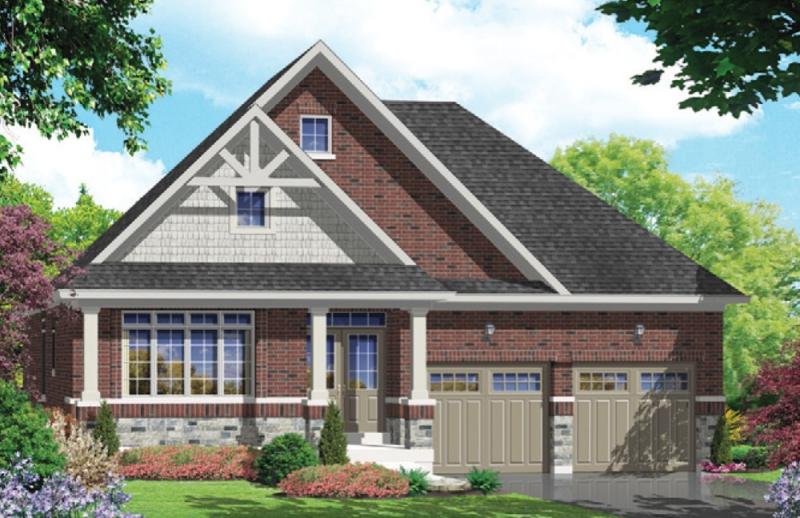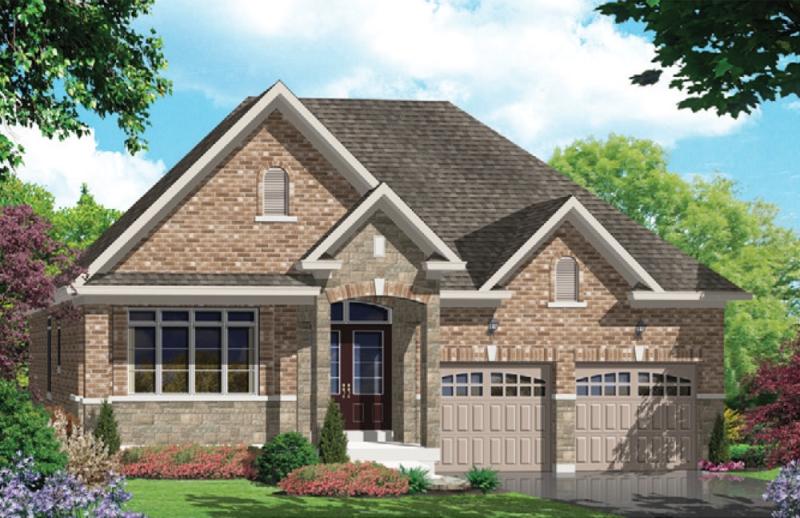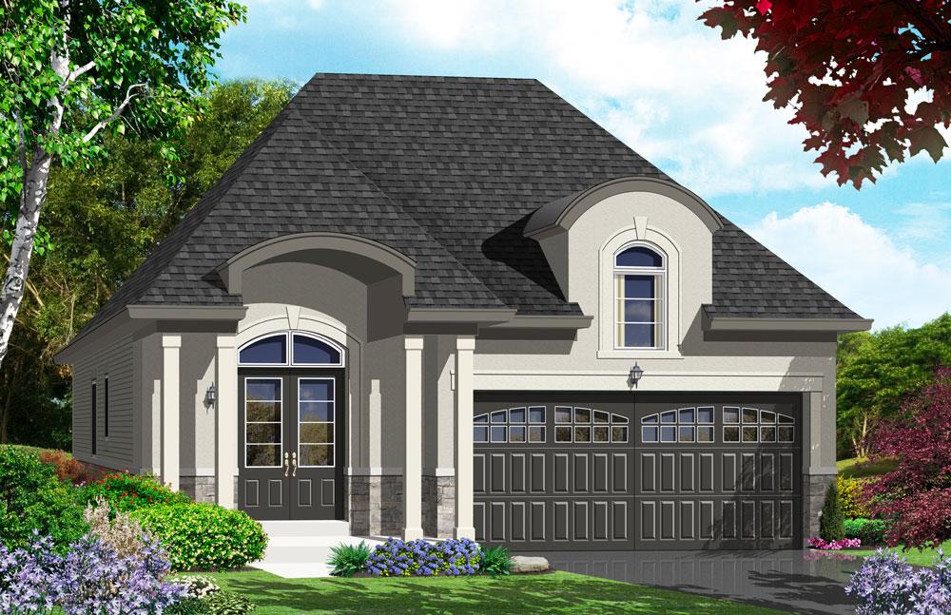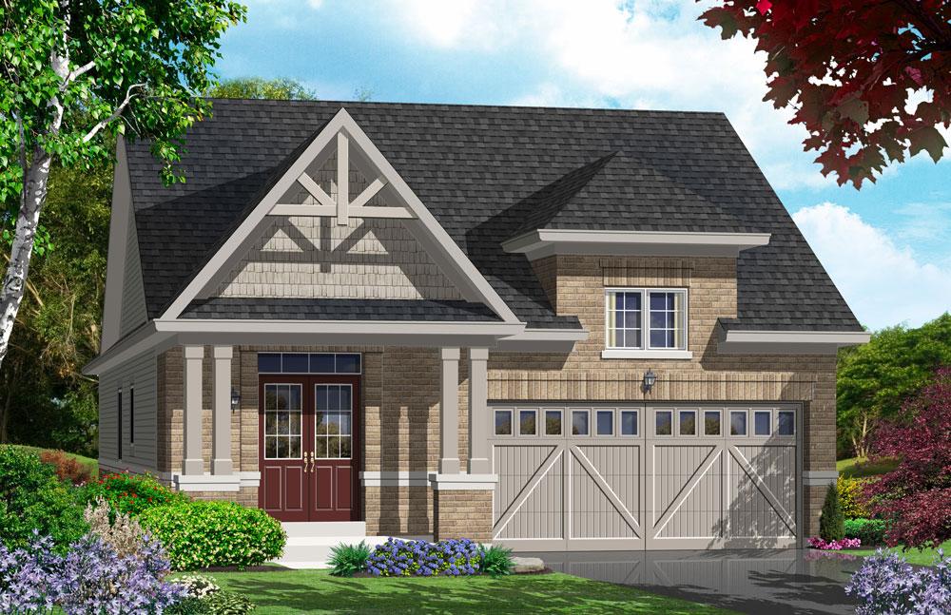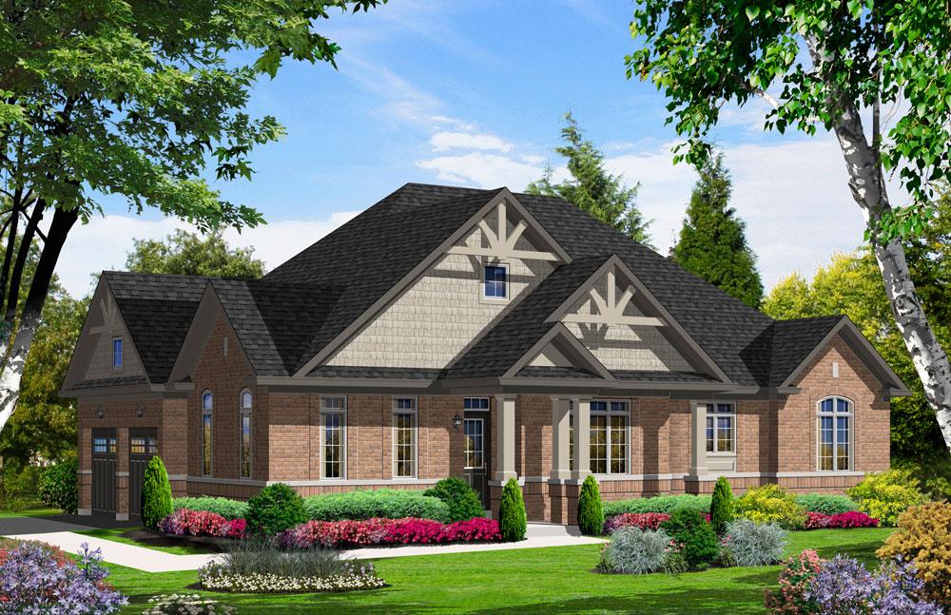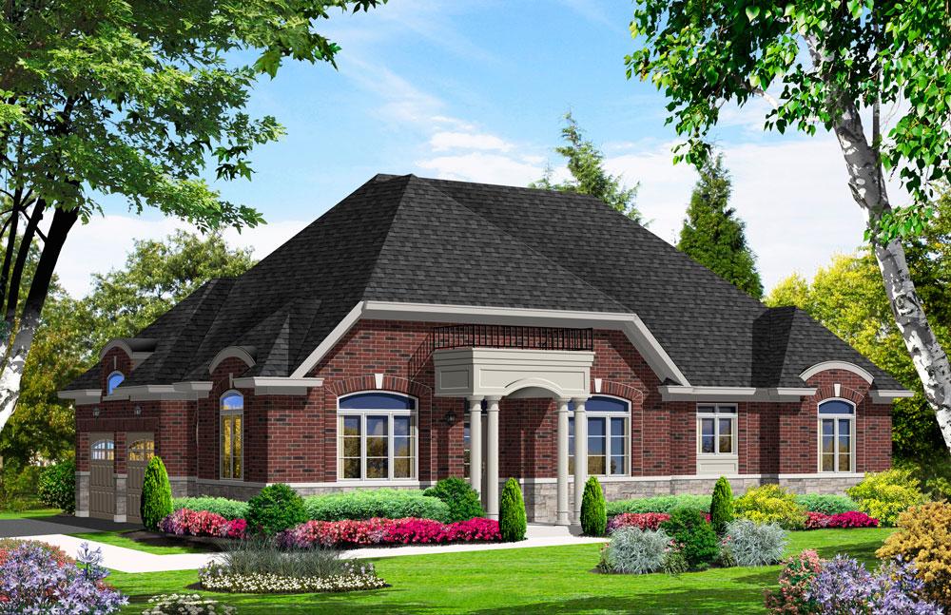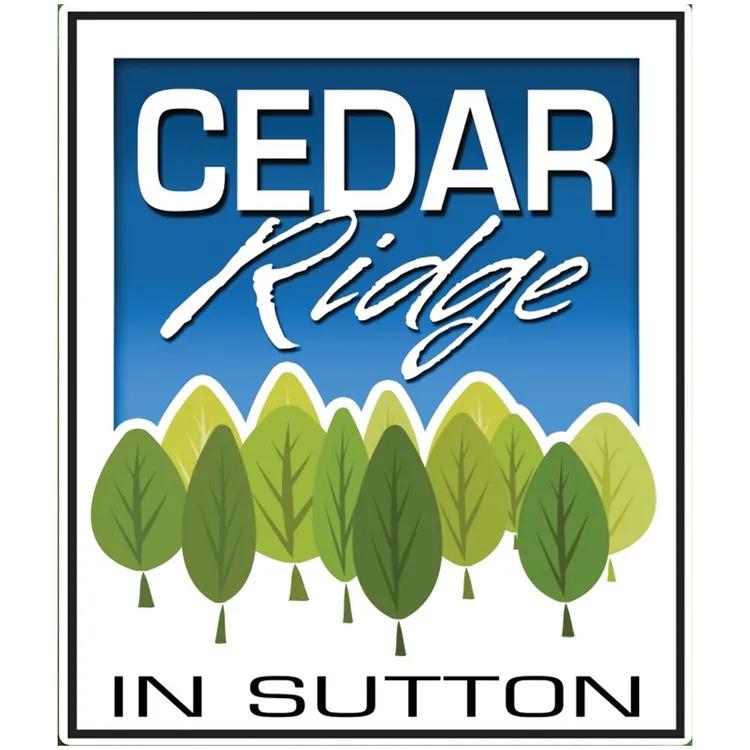
Cedar Ridge-Phase C
Georgina | Est Completion: 2024
(416) 828 7773
info@bungalowfinder.ca
Project Description
Services included: paved roads, curbs, sidewalks, sanitary, storm sewers, individual water connections, natural gas, telephone, electrical, and cable connections. RAISED PANEL CARRIAGE-STYLE SECTIONAL GARAGE DOORS with window inserts. (as per applicable plan) Towns and 30ft. Singles: ceiling height to be approximately 8’6” on main floor and 8’0” second floor. 40ft. Singles: ceiling height to be approximately 9’0” on the main floor and 8’0” on the second floor. Steel beam construction in the basement. Professionally engineered roof trusses (as per applicable plan). . TONGUE AND GROOVE SUBFLOOR SHEATHING, SANDED AT JOINTS AND SCREWED DOWN AND GLUED. Garage floors are to be STEEL-REINFORCED poured concrete. Basement floor to be poured concrete with drain. Precast concrete slab walkway from the driveway to the main entrance door and at the rear patio door (as per plan). . Where a lookout deck condition occurs, the following features are included in the premium: additional brick, framing and insulation as required, a wood deck off the sliding door in the breakfast area (as per applicable plan), approximately 5’x7’ with stairs to the rear lot grade. Where a walkout basement condition occurs, the following features are included in the premium: additional brick, framing, insulation, and concrete as required, BASEMENT SLIDING DOOR AND WINDOW(S) WITH ELECTRICAL OUTLET AND ADDITIONAL LIGHT. A wood deck approximately 5’x7’, no stairs to grade off the sliding door in the breakfast area (as per applicable plan). HOUSE NUMBERS INCLUDED
Features And Finishes
1. 2”x6” exterior framing with R22 insulation in all exterior walls and R60 in the ceiling of all inhabitable areas. All framing is in accordance with Ontario Building Code and local municipal requirements. Construction of homes inspected at specified stages by municipal officials. Basement walls are insulated with blanket insulation (as per Ontario Building Code).100-amp electrical service with heavy-duty copper wiring and a convenient breaker panel. . All wiring is in accordance with Ontario Building Code standards. Two (2) exterior waterproof electrical outlets with GROUND FAULT INTERRUPTER. One (1) at the porch and one (1) at the rear of the home. Decora light switches and wall outlets throughout. INTERIOR ELECTRICAL LIGHT FIXTURES THROUGHOUT, except the living room, which is equipped with a switched control wall outlet. Choice of QUALITY DESIGNED CUSTOM KITCHEN CABINETS AND BATHROOM VANITIES with laminate countertops from a wide choice of builder’s standard samples. Dishwasher opening provided as standard. DOUBLE COMPARTMENT STAINLESS STEEL SINK with single lever faucet. Exhaust kitchen fan over stove area ducted to the exterior (white). Chrome-finished SINGLE LEVER FAUCETS on all sinks, bathtubs, and shower controls, except soaker tubs and laundry room. Choice of HIGH-QUALITY CERAMIC FLOOR TILE (12”x12” / 13”x13”) in the foyer, powder room, bathrooms, kitchen, breakfast and main or 2nd-floor laundry room (as per applicable plan) from the builder’s standard samples. 40 OZ. CARPET with QUALITY FOAM UNDERPAD in all nontitle areas. OAK RAILING, OAK NOSING TO UPPER HALL, OAK PICKETS AND OAK STRINGERS IN NATURAL FINISH with carpeted treads on the main staircase. . Rough-in central vacuum system (cover plates not included with a drop located in the basement). Rough-in electrical and plumbing for dishwasher hookup. Rough-in outlets for the phone in the kitchen and master bedroom (Location determined by the builder, cover plates not included). Two (2) high-speed cable rough-in outlets, one in the master bedroom and one in the great room (family room) as per plan. (Location determined by the builder, cover plates not included.)
Project Facts
Developer :
Delpark HomesAddress:
Anne Pegg Cres, Georgina, ON
Nearest Intersection:
NA
Pricing:
Starting from 1,059,990
Estimated Completion:
2024
Square Footage:
1332 sqft
Community Features: Elevations feature clay brick and stucco exteriors, accent cladding and decorative stone (as per elevation). . Purchasers to choose from the builder’s architecturally controlled pre-selected exterior color packages. The builder will attempt to accommodate the purchaser’s selection while following the requirements of the architectural control guidelines. POURED CONCRETE PORCHES. Fiberglass roof shingles. MAINTENANCE-FREE aluminum soffit, fascia, eaves trough and downspouts. Basement walls are poured concrete with a heavy-duty damp-proofing system. EXTERIOR DRAINAGE MEMBRANE provided at the basement area and weeping tile for additional protection against basement leaks. Two exterior water taps; one in the rear yard and one in the garage with interior shut-off valves. A lot to be fully sodded. PAVED DRIVEWAY. Services included: paved roads, curbs, sidewalks, sanitary, storm sewers, individual water connections, natural gas, telephone, electrical, and cable connections. RAISED PANEL CARRIAGE-STYLE SECTIONAL GARAGE DOORS with window inserts. (as per applicable plan)

