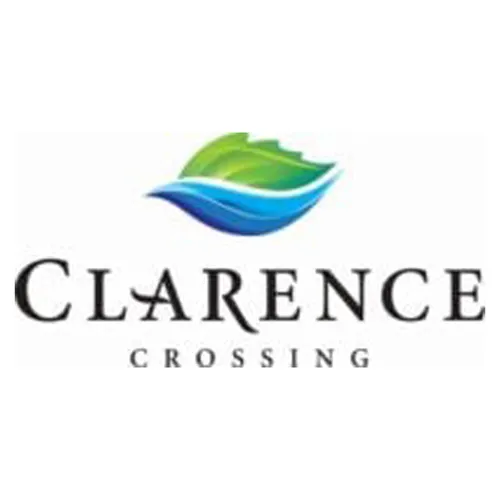Clarence Crossing
Sold OutClarence Crossing
Sold OutNA
235 L'etang St, Rockland, ON K4K 1T2, Canada
Log In to Your Account
Project Description
A Designer Finished Home means it’s a quick move-in that includes show-stopping features and finishes expertly selected for their timeless beauty. One award-winning design team hand-selected all of the features and finishes boasting a harmonious blend of the finest interior appointments.
Project Facts
Features & Finishes
The outside walls are developed with great 2" x 6" tidy studs dispersed 16" separated, while the primary floor roofs arrive at a level of 9'. Inside there is warmth and solace thanks to R22 protection on above-grade walls and outrageous R60 fiberglass in the upper room. Poured substantial development gives predominant strength, protected by clammy sealing and a supported plastic layer. 3/4" tongue and score designed subfloor got by stick screws and nails joins customary SPF joists for steadiness like no other - finished off with 7/16" OSB rooftop sheathing that will keep both you and your home warm!
/small.webp)
