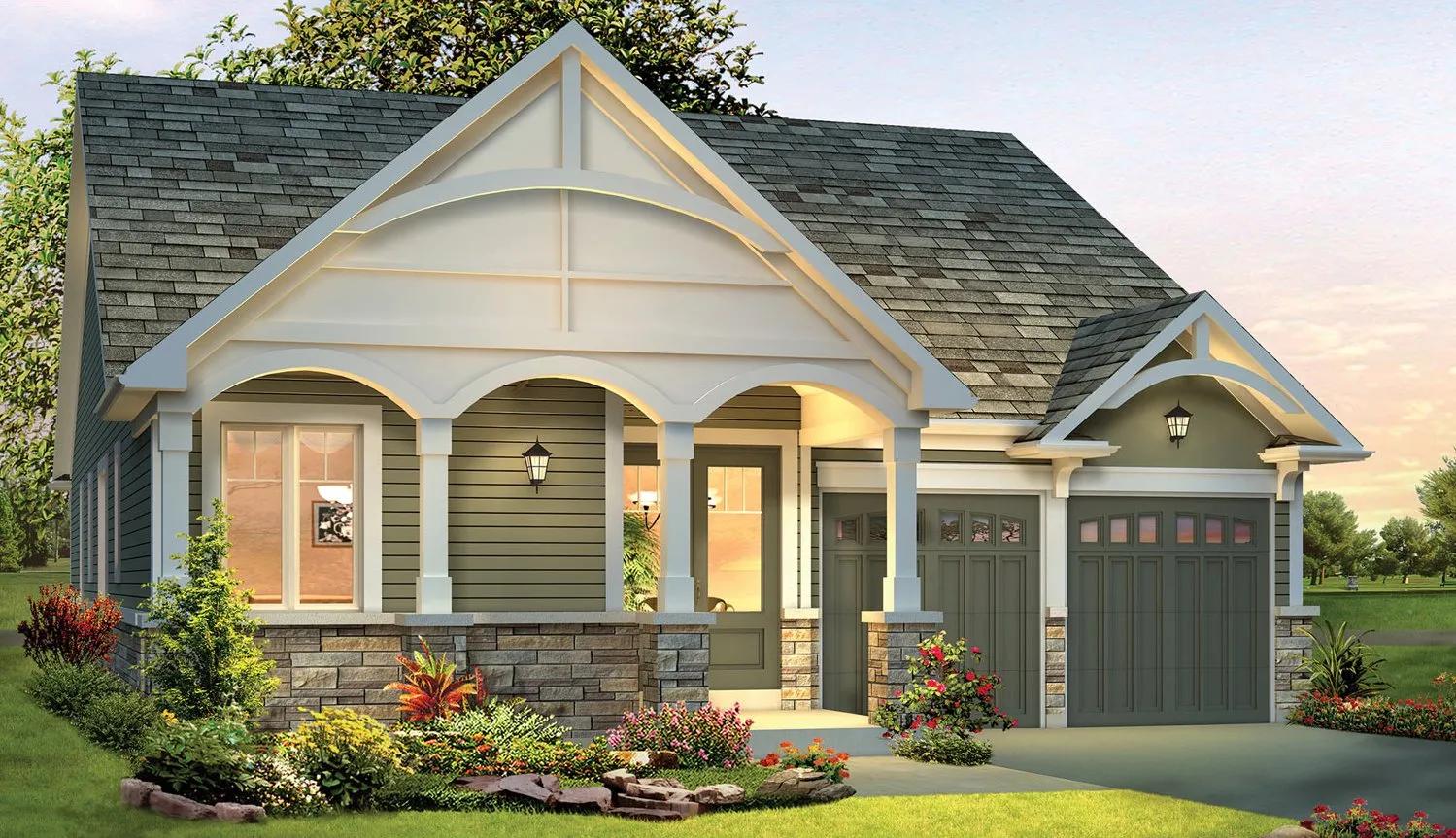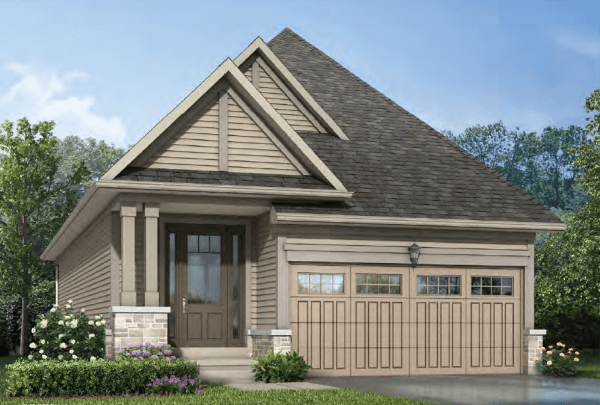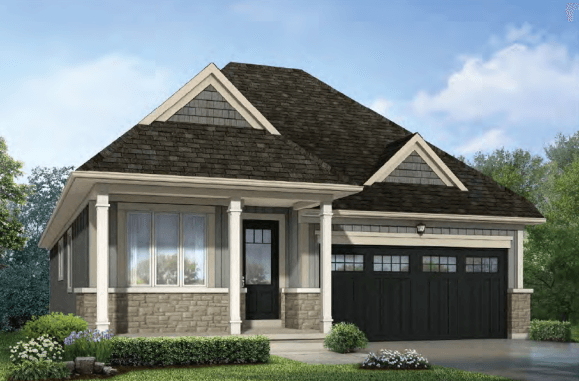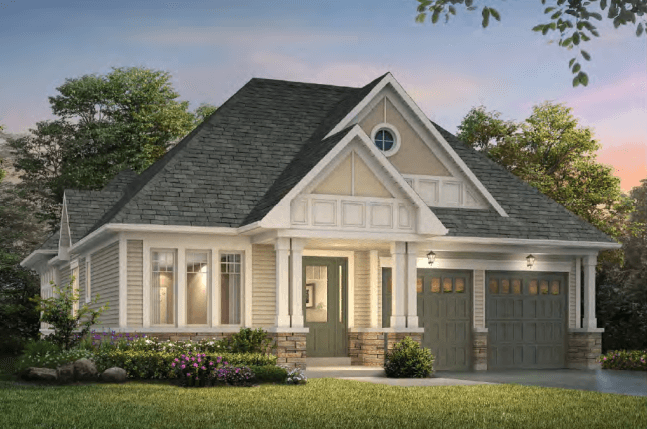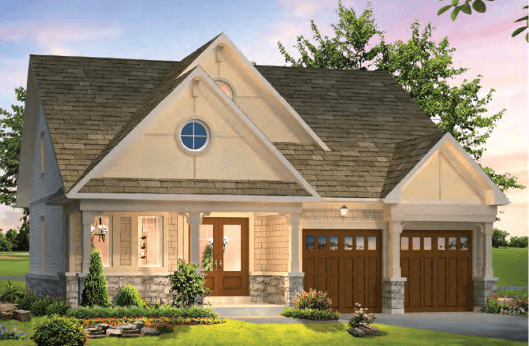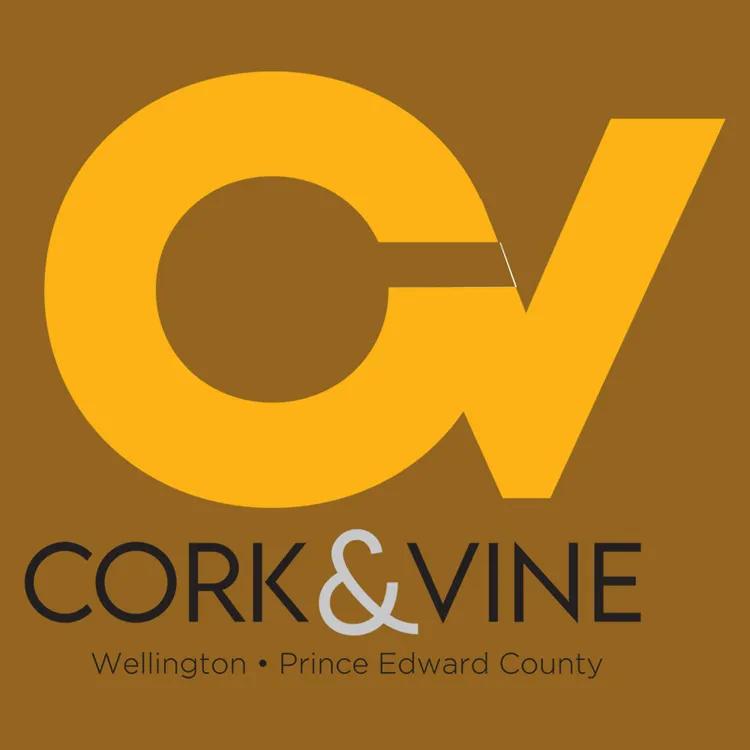
Cork & Vine
Prince Edward County | Est Completion: 2024
(416) 828 7773
info@bungalowfinder.ca
Project Description
Wellington, Stopper, and Plant will be a dynamite ace arranged local area by the shores of Lake Ontario and steps from wine country. With a radiant choice of disconnected homes, condos and cottages, and a variety of fantastic conveniences, this local area will be great for families from varying backgrounds prepared to celebrate everything Sovereign Edward Region brings to the table.
Features And Finishes
In PEC, consistency can be not the same as the following. Partake in a day at the ocean side or live out on the water. Walk, climb, and bicycle along the astonishing 46-km Thousand Years Trail that goes through Stopper and Plant. Investigate the many parks and broad nature saves. Go out on the town to shop at the numerous craftsman-possessed studios. Partake in an activity-stuffed schedule of occasional celebrations and extraordinary occasions. Or on the other hand relish the lively café scene with dishes produced using new, privately developed fixings.
Project Facts
Developer :
Kaitlin CorporationAddress:
Wellington Main Street & Wharf Street, Prince Edward, ON
Nearest Intersection:
NA
Pricing:
Starting from 899,990
Estimated Completion:
2024
Square Footage:
1167 sqft
Community Features: Sovereign Edward Area has become southern Ontario's most dynamic getaway destination. With grant-winning wineries, connoisseur eating, workmanship displays and specialty shops, sandy sea shores, and a huge organization of nature trails, PEC leaves guests continuously needing more. Presently, this uncommon social departure can turn into your ordinary experience in Plug and Plant, an expertly arranged local area in Wellington close to the shores of Lake Ontario. Embrace the way of life opportunity you've generally tried in Stopper and Plant.
