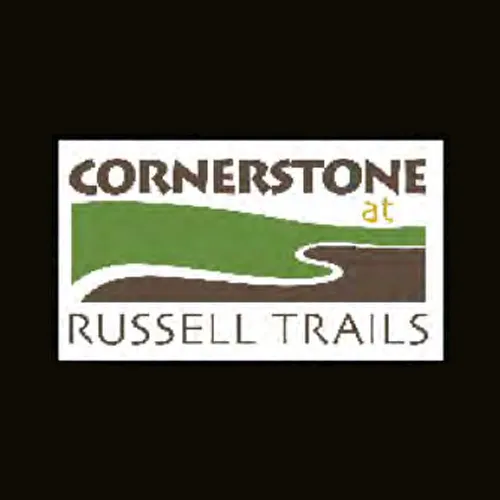Cornerstone at Russell Trails
Selling NowCornerstone at Russell Trails
Selling NowNA
1895 Fetterly Drive Russell ON K4R 0L5
Log In to Your Account
Project Description
Cornerstone at Russell Trails offers modern bungalows designed by Tartan Homes, featuring spacious 2-4 bedroom layouts on generous lot sizes. These homes boast open-concept living with large kitchens, islands, and hardwood floors. Luxury primary suites include spa-like en-suites. The community emphasizes quality construction with energy-efficient systems, high-end finishes, and well-planned living spaces. Located near parks, schools, and amenities, these bungalows provide ideal living for families seeking comfortable single-story homes in a small-town environment close to Ottawa.
Project Facts
Features & Finishes
Cornerstone at Russell Trails bungalows by Tartan Homes feature spacious 2-4 bedroom open-concept layouts with large kitchens and islands, hardwood floors, and luxury primary suites with spa-like en-suites. These energy-efficient homes offer modern finishes, ample natural light, and well-designed living spaces that cater to family comfort. The community blends small-town charm with contemporary styles, providing access to parks, schools, and amenities close to Ottawa, ideal for those seeking single-story, comfortable living.
Loading map...

/small.webp)