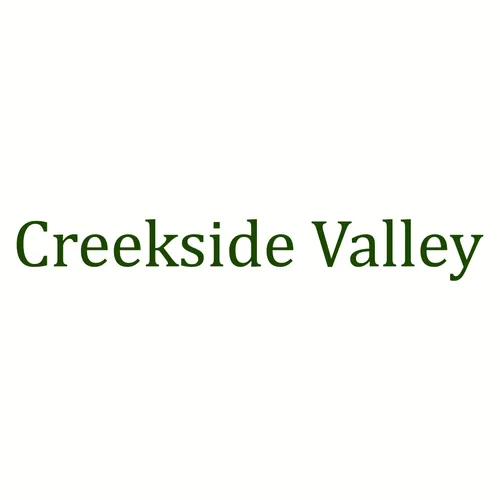Creekside Valley
Selling NowCreekside Valley
Selling NowNA
1700 Monica Drive, Kingston K7P 0T1
Log In to Your Account
Project Description
Introducing Creekside Valley Community by Greene Homes Developer, nestled in Kingston's sought-after west end. Embrace the convenience of nearby amenities, including the 401, Invista Centre, and Cataraqui Town Centre, just a 5-minute drive away. With 381 lots, our community offers a range of options, including 52’, 42’, 34’, and semi-lots, with various scenic views—nature, pond, and park. Enjoy remarkable features, like triple pane casement windows, spray foam insulation, 9-ft ceilings, LED spotlights, stone countertops, level III cabinetry, and much more. Your dream home awaits you at Creekside Valley!
Project Facts
Features & Finishes
Discover the exceptional features at Creekside Valley Community by Greene Homes Developer. Embrace the advantages of triple pane casement windows, SPRAY FOAM insulation, 9-ft ceilings, LED spotlights, stone countertops, level III cabinetry, and a spacious kitchen layout with a large island and breakfast bar. Enjoy the elegance of oak stairs, Level V Luxury Vinyl Plank and Tile flooring, and designer ceilings in the primary bedroom. Our homes boast waterproof foundation coating, triple sill plate for added ceiling height, basement bath rough-in, one-piece bathtub & shower enclosure, and more. With upgraded exteriors, an 8-ft high garage door, full eaves troughing, and a paved driveway, Creekside Valley offers the ultimate in luxurious living.

