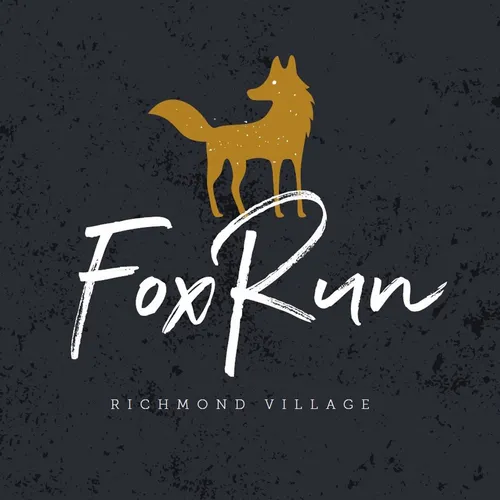Fox Run
Selling NowFox Run
Selling NowOld Richmond Road & Perth Street
605 Noriker Court, Ottawa, ON
Log In to Your Account
Project Description
Discover Fox Run by Metric Homes in Richmond, Ontario, a premier residential community blending small-town charm with modern living. Located just 15 minutes from Ottawa, Fox Run features spacious lots ranging from 50 to 74 feet wide, with customizable homes including luxurious bungalows and versatile two-story designs—all at no extra cost for premium finishes. Enjoy over 37 acres of greenspace, parkettes, a serene 26-acre pond, and scenic walking trails. Close to shops, schools, and parks, Fox Run offers a family-friendly environment with homes starting at just over $900,000 and "Home Within a Home" options from $1.2 million. Limited lots available, with closings expected in early 2025.
Project Facts
Features & Finishes
Fox Run by Metric Homes is a charming residential community in Richmond, Ontario, just 15 minutes from Ottawa. This exclusive development offers single-family homes on spacious lots (50-74 feet wide) with customizable designs, including bungalows and two-story options. Residents enjoy over 37 acres of green space, a 26-acre pond, parkettes, and walking trails. The community is close to shops, schools, parks, and the historic fairgrounds, offering a blend of small-town charm and modern living. Homes start at just over $900,000, with limited lots available and expected closings in early 2025.
Loading map...

