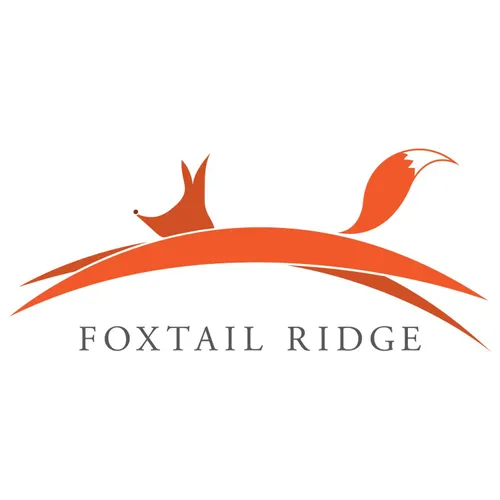Foxtail Ridge
Sold OutFoxtail Ridge
Sold OutNA
Model Home & Sales Office 248 Durham Street South COLBORNE, Ontario K0K 1S0
Log In to Your Account
Project Description
Presenting The Quick. Worked by Devotion Homes and supported by Tarion Guarantee Presenting more than 1600 square feet, this three-room cottage flaunts a contemporary plan and open idea living space with 9-ft smooth roofs on the fundamental floor. Incredible room leaves to covered outside living space. Connoisseur kitchen with premium cupboards and breakfast bar. The essential room offers a spa-like ensuite washroom and two stroll-in storerooms. Two extra liberally measured rooms Arranged on a twofold measured part with terrace southern openness and staggering perspectives. A short stroll to schools, shops, and Lake Ontario. 4 minutes to the 401 for a simple drive. Foxtail Edge is the most current region in Colborne Hst remembered for the price tag. Completely change you, move here!
Project Facts
Features & Finishes
Rich structurally planned heights highlighting impeccable block or stone emphasize cladding and precast windowsills where appropriate. Upscale patio and veranda subtleties complete the contemporary look of your new home Structurally co-ordinated and pre-chosen outside variety bundles Creator dark aluminum outside lighting according to location.9 ft roofs on the principal floor aside from where bulkheads are found 8 ft roofs on the second floor Smooth completion roofs (white) all through Inside entryway section sets are silk nickel switches according to Manufacturer's standard samples.Poured substantial storm cellar walls and steel shaft upholds as expected by the plan. Rock solid clammy sealing on all outside establishment walls including waste layer Unpleasant in the channel for a future 3-piece washroom in storm cellar (harsh in the region is proposed area just and is likely to change because of seepage sans requirements). maintenance Energy Star Superior Execution Low-E-Argon vinyl casement windows all through. All initial windows are screened with interior barbecues on all front rises where appropriate according to floor plans and drawings. Vinyl thermo-sheet sliders in storm cellar including screens Frothed and chinked windows and entryways for unrivaled insulation.Choice of premium kitchen cabinetry that offers various contemporary tones and styles from Manufacturer's contributions alongside propelled and popular cover ledge selections.

