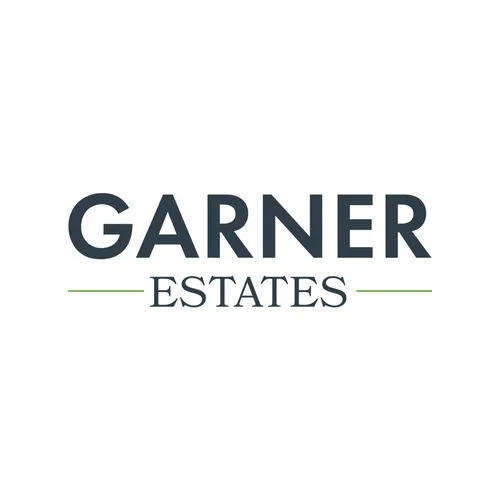Garner Estates
Coming SoonGarner Estates
Coming SoonGarner Road & McLeod Road
Angie Drive & Curlin Crescent, Niagara Falls, ON L2H 3W8
Log In to Your Account
Project Description
This development offers luxury bungalow living in the rapidly growing Niagara Falls area, specifically within the sought-after Garner Estates and Curlin Crescent neighborhoods. The project features thoughtfully designed single-level homes with high-end finishes, including quartz countertops, custom cabinetry, and hardwood floors. Many units boast desirable features such as covered decks and main-floor laundry, providing a low-maintenance, premium lifestyle. Located near essential amenities, schools, and major highways (QEW), this community is ideal for downsizers, families, and investors seeking modern, accessible living.
Project Facts
Features & Finishes
These custom-built, one-story luxury bungalows focus on accessible main-floor living. Key features include open-concept layouts for seamless flow, gourmet kitchens with quartz countertops and custom cabinetry, and a main-level primary suite with a spa-like ensuite. Standard high-end finishes include 9 ceilings, engineered hardwood, and covered rear decks for outdoor enjoyment. Many plans offer a separate side entrance and high-ceiling basement rough-ins for a potential in-law suite or future finished living space, providing versatile, low-maintenance living.
Loading map...

/small.webp)