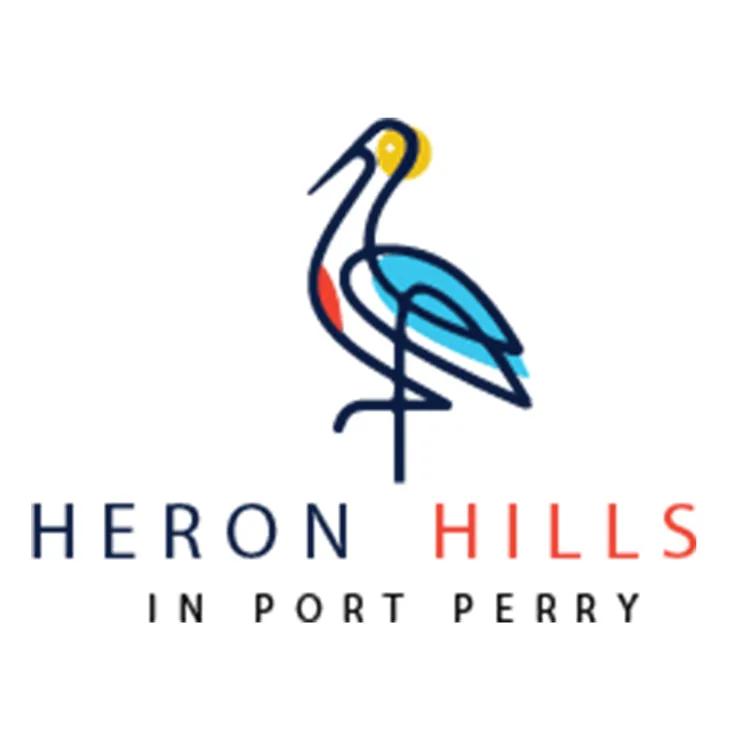
Heron Hills
Concord | Est Completion: 2025
(416) 828 7773
info@bungalowfinder.ca
Project Description
Homes boast unique exterior designs with clay brick, stone, and precast window surrounds embellished by vinyl accents, shutters, and decorative fiberglass columns to complete the look. Carefully crafted color packages are carefully controlled Architecturally to ensure exquisite design continuity between homes while Builder works around Purchaser's selections within guidelines. Metal-clad insulated entry door(s) add security alongside energy-efficient sliding thermo-pane patio doors completed with a Low E transom above for perfect ventilation when needed. Lastly, classic aluminum soffits fitted in a maintenance-free quality finish off each home adding detail that is sure to stand out!
Features And Finishes
Enjoy the luxuries of modern living with this high-efficiency gas-fired, forced air furnace featuring electronic ignition and ECM motor. Tasteful design abounds throughout your home with copper wiring in all rooms, quality kitchen cabinets, and bathroom vanities paired with laminate countertops from a wide choice of Builder's standard samples. Prepare meals conveniently in your equipped kitchen that includes an outfitted stainless steel sink complete with a chrome faucet alongside a white hood fan over the stove area vented to the exterior. Enjoy reliability thanks to 100 amp electrical service connected thorough circuit breaker panel compliantly kept by Electrical Safety Authority standards, as well as ceramic floor tiles through 12x12 or 13x13 available for installation within foyers, bathrooms, and kitchens alike!
Project Facts
Developer :
Delpark HomesAddress:
8888 Keele Street, Units 13-14 Concord ON
Nearest Intersection:
NA
Pricing:
Starting from 1,289,990
Estimated Completion:
2025
Square Footage:
1802 sqft
Community Features: Architecturally stunning elevations crafted from traditional clay brick, stone, and precast window surrounds offer a timeless look. Vinyl accents bring modern style while decorative painted fiberglass columns add an extra luxurious finish. Builder's exterior color packages are available for purchasers to choose from; the builder will work to honor those selections within architectural control guidelines.
%2Foriginal.webp&w=3840&q=75)
.jpg&w=1080&q=75)