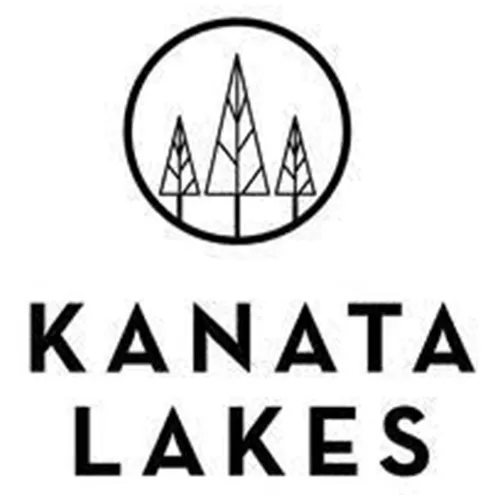Kanata Lakes
Selling NowKanata Lakes
Selling NowKanata Avenue and Campeau Drive
558 Bobolink Ridge, Ottawa, ON
Log In to Your Account
Project Description
Discover modern architecture and luxury living at Kanata Lakes by Richcraft Homes. Nestled in Ottawa, this sought-after community offers convenience and natural beauty. With top-rated schools, exceptional shopping, and exquisite dining, enjoy a lifestyle of comfort. Step outside to lush green spaces, inviting parks, and scenic trails, embracing nature's wonders year-round. Meticulously designed homes embody sophistication, elegance, and comfort, fulfilling your dreams. Experience the pinnacle of modern living at Kanata Lakes, where urban convenience and natural serenity harmonize flawlessly. Make it your new home and discover refined living in Ottawa.
Project Facts
Features & Finishes
STRUCTURE R-60 blown insulation in attic (R-40 in cathedral) R-32 closed cell spray foam insulation in garage ceiling under second floor areas R-27 insulation in exterior house wall with high-performance exterior structural sheathing R-22 total basement insulation with drywall and electrical plugs on exterior perimeter walls R-10 rigid insulation under basement slab with radon seal Spray foam injection around windows, exterior doors, and basement headers Quality air barrier house wrap Impermeable membrane/air gap system on exterior foundation walls Insulated exterior structural sheathing on kiln-dried 2" x 6" studs on external walls and 2" x 6" and 2" x 4" studs on internal walls 2" x 4" basement studs framed full height at 24" centers (external walls only) Structural high-performance 3/4" T&G OSB subfloor Fully drywalled garage with one coat finish Poured 8" concrete foundation walls with steel reinforcement on 20" concrete footings Designer plumbing fixtures by "Delta" Custom 10mm glass shower with full glass door and ceramic wall tiles in ensuite Ceramic tiled shower with glass doors in ensuite Deeper acrylic tub in main/other bathrooms Soaker tub in ensuite Water pressure equalizer in all showers and tubs Low flush water-saver toilet with elongated bowl and soft-close seat Undermount sinks in vanities Vanity in powder room or pedestal sink Bank of drawers or medicine cabinet in master bedroom ensuite Chrome paper holder, towel ring, bar, and white plumbing fixtures Upgraded lighting in all bathrooms Upgraded vanity size beveled mirrors KITCHEN Canopy style chimney hood fan exhausted to the outside European designed cabinetry with taller

