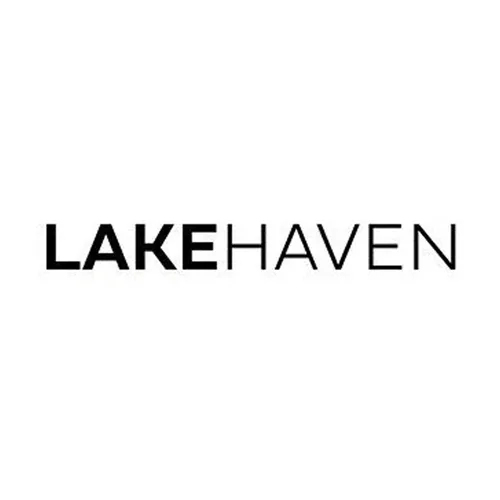Lakehaven
Selling NowLakehaven
Selling NowIreton Street & 25th Sideroad
3185 Ireton Street, Innisfil, ON L9S 2J2
Log In to Your Account
Project Description
Lakehaven in Innisfil introduces an exceptional collection of bungalows designed for comfort, style, and ease of living. These thoughtfully crafted single-level homes feature open layouts, spacious bedrooms, and modern finishes, making them ideal for families, downsizers, or anyone seeking convenience without compromise. Surrounded by nature, residents can enjoy scenic trails, lush parks, and the beauty of Lake Simcoe just minutes away. With nearby schools, shopping, dining, and quick access to Hwy 400, Lakehaven bungalows offer a perfect blend of community charm and everyday practicality in a highly desirable location.
Project Facts
Features & Finishes
Lakehaven bungalows feature spacious open-concept designs, gourmet kitchens, and bright living areas tailored for modern lifestyles. Enjoy main-floor living with large bedrooms, stylish bathrooms, and smart storage. Each home is crafted with energy efficiency, quality finishes, and elegant details. Outdoor spaces, garages, and landscaped surroundings add comfort and convenience. With nearby trails, parks, and Lake Simcoe, residents experience a perfect balance of relaxation and active living—all within a vibrant, family-friendly community.
Loading map...

/small.webp)