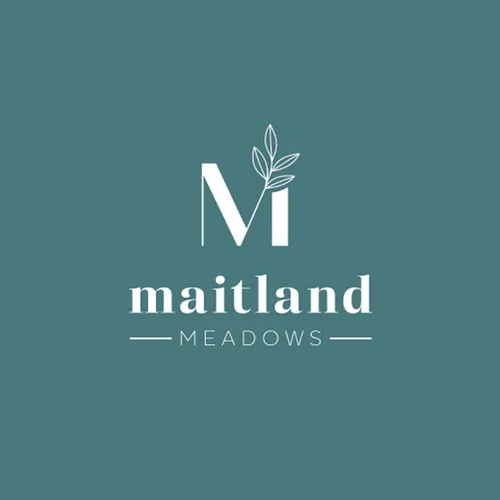Maitland Meadows
Selling NowMaitland Meadows
Selling NowThackeray Way & Bean Street
John Street South & Lorne Street West, Harriston, ON N0G 1Z0
Log In to Your Account
Project Description
Maitland Meadows by Finoro Homes is a family-focused community in the quaint village of Harriston, Minto, offering towns, semis, and single detached homes. Residents enjoy serene country living with spacious, affordable homes surrounded by peaceful countryside. The project features contemporary and farmhouse-style designs with customizable interiors, modern amenities, and ample recreation options like mixed-use trails, ball diamonds, and playgrounds. This community blends nature’s tranquility with the conveniences of nearby services, perfect for families seeking a calm, connected lifestyle. Finoro Homes brings over 40 years of expertise to deliver quality craftsmanship and innovative home designs.
Project Facts
Features & Finishes
Maitland Meadows features quality family homes with customizable floor plans in modern farmhouse and contemporary styles. Homes include modern cabinetry, stone countertops, walk-in closets, and tiled showers. The community offers 19 km of mixed-use trails, ball diamonds, arenas, soccer fields, swimming pools, splash pads, and playgrounds. Located in serene Harriston, residents enjoy a peaceful country lifestyle with nearby amenities and recreational options, making it an ideal family-friendly neighborhood.
Loading map...

