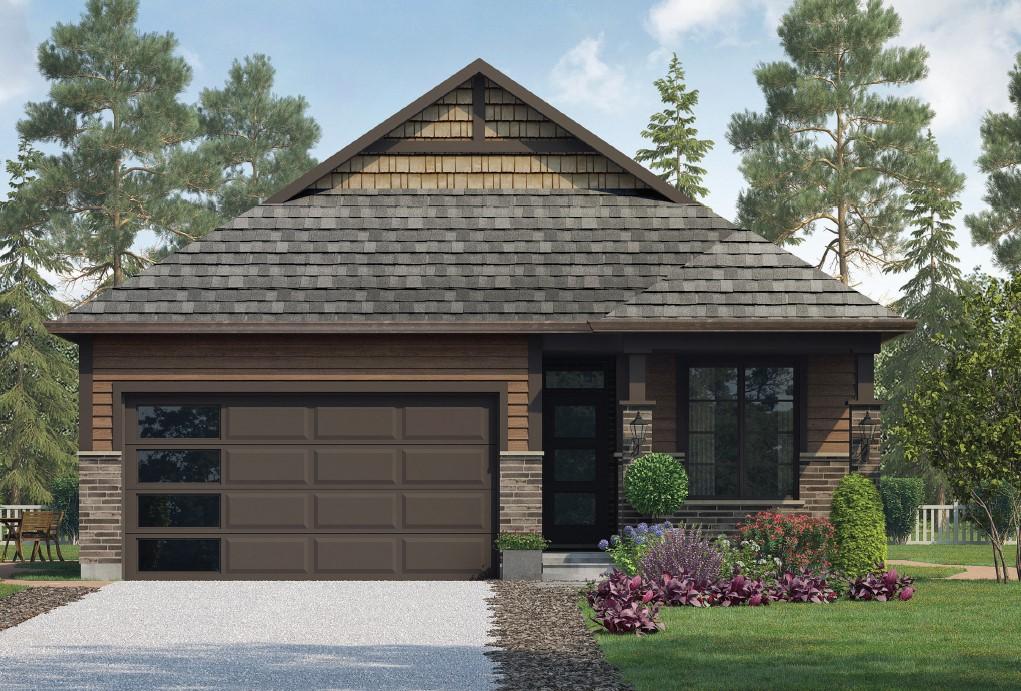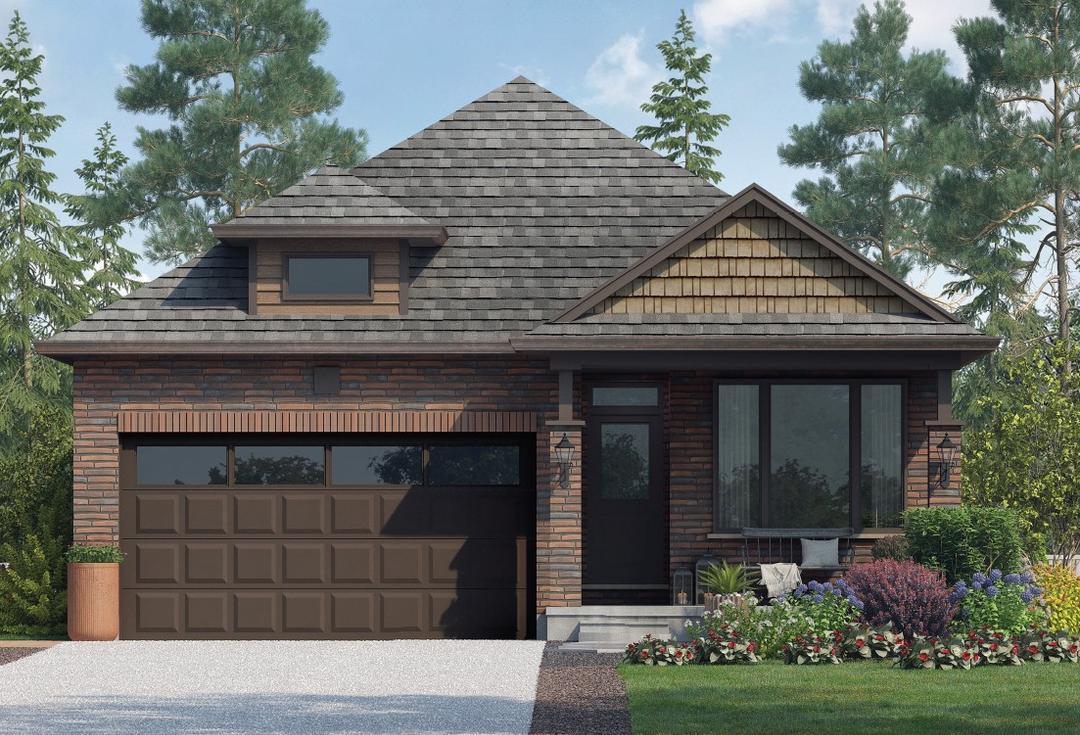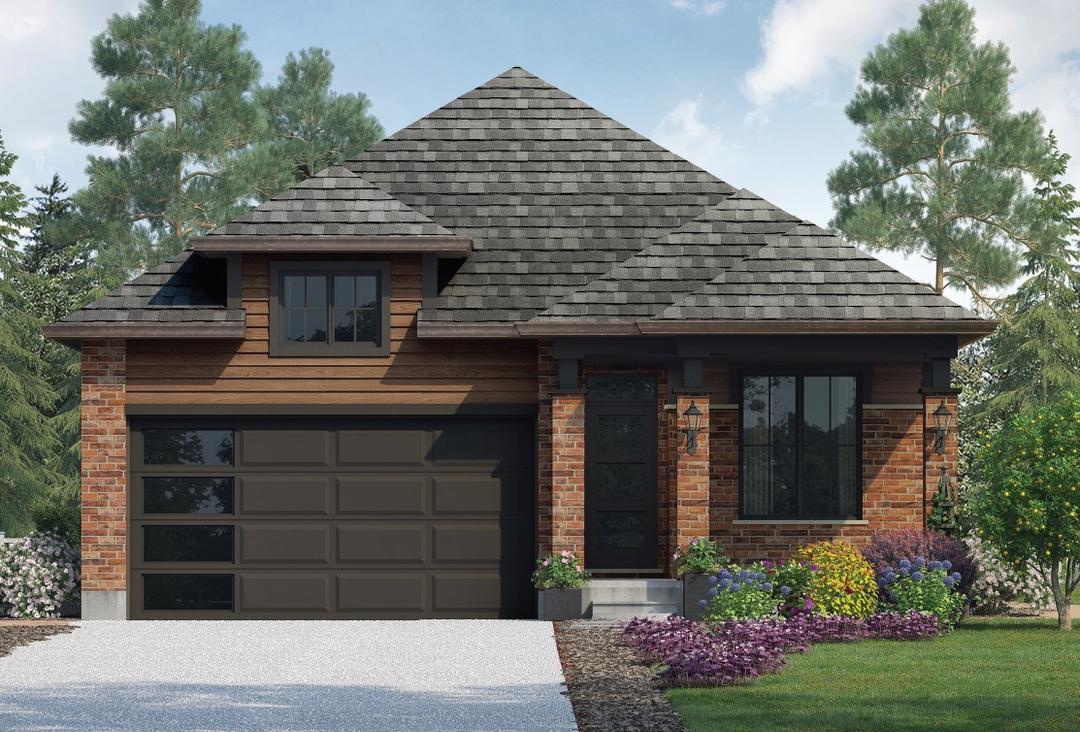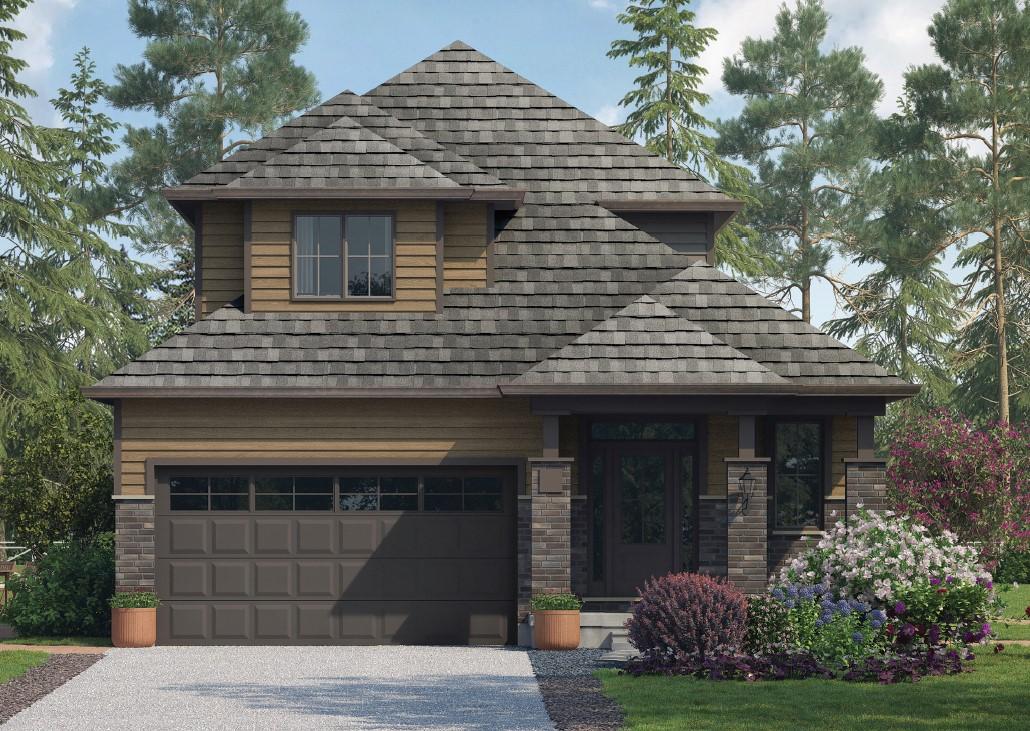
Mayberry Hill
Grand Valley | Est Completion: 2025
(416) 828 7773
info@bungalowfinder.ca
Project Description
Mayberry Hill Community By Finoro Homes: A prestigious development in Grand Valley, Ontario. Phase 3 is now open at Taylor Drive & Mill Street. Tranquil, is picturesque, and surrounded by natural beauty. Meticulously crafted homes with elegant architecture, spacious layouts, and high-quality finishes. Choose from townhomes to luxurious single-family homes. Enjoy landscaped parks, trails, and recreational spaces. Convenient access to schools, shopping, dining, and healthcare. Ideal for families seeking a close-knit community. Thomasfield's popular Mayberry Hill is your gateway to modern living in harmony with nature.
Features And Finishes
Biltmore AR/IKO Heavyweight Laminated shingles. 7/16” aspenite roof sheathing. Truss roof, if applicable. 9” Poured concrete basement foundation. 8” Poured Concrete garage foundation. Vinyl horizontal siding, aluminum fascia/soffit/eavestrough. Brick on front/sides/rear. Sodded lot, landscaping package. Concrete steps/sidewalk. Engraved stone house number. Basement wrapped with a drainage layer, parged foundation. Garage drywall. Front porch railing. Aspenite floor, ceramic flooring in kitchen/bathrooms/front entry/hallways/laundry. Large ceramic tile on the main floor, carpet with premium underlay on the second. Hardwood in great room/family. 200 amp breaker panel, Decora switches/plugs, copper wiring. Standard Builder Light Package, GFI outlets in bathrooms/exterior. Garage ceiling outlet/pre-wiring for the opener, and exterior outlets. Heavy-duty cable/receptacle for stove/dryer. Doorbell, cable/phone outlets, EV charging conduit. Rough-in 3-piece in the basement, low flush toilets/pressure balance valves. Curb-less ceramic shower, additional exhaust fan/light combo. Schluter waterproofing system, ceramic tile above the tub. Mirrors above vanities, laundry sink/vanity combo. Paragon kitchen cabinets/vanities, laminate countertops. Rough-in plumbing/electrical for dishwasher, double stainless-steel sink. Potlights in kitchen. Continuous air barrier. R-20 blanket insulation in the basement, R-60 ceiling insulation. 2”x6” exterior walls with R-20 batt/1” rigid insulation. Min. R-24, max. R-25 value. HRV
Project Facts
Developer :
Thomasfield HomesAddress:
Mill Street West & Tindall Crescent, East Luther Grand Valley, ON
Nearest Intersection:
NA
Pricing:
Starting from 689,900
Estimated Completion:
2025
Square Footage:
1344 sqft
Community Features: Introducing Mayberry Hill Community by Finoro Homes, a charming residential development nestled in the heart of Grand Valley. Located just a 12-minute drive from Orangeville, this idyllic neighborhood offers a true sense of community, where neighbors forge meaningful connections. Residents of Mayberry Hill enjoy the convenience of a short walk to downtown, where a plethora of dining and shopping options await. Embrace the welcoming atmosphere and discover a place you can proudly call home.




