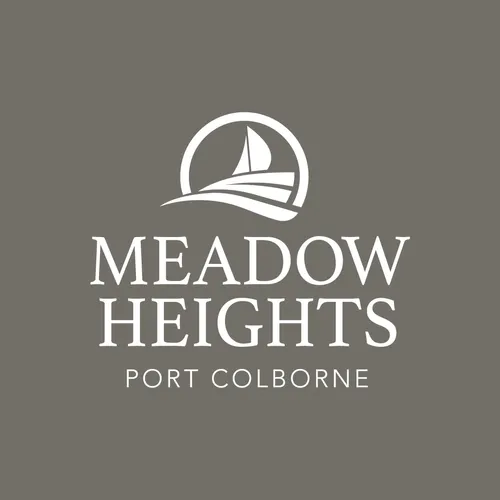Meadow Heights
Selling NowMeadow Heights
Selling NowWest Side Road & Barrick Road
126 Hillcrest Rd Port Colborne, ON, L3K 6B2
Log In to Your Account
Project Description
Meadow Heights by Dunsire Developments is a new home community in Port Colborne, nestled along the scenic Welland Canal. Blending modern living with the area's rich heritage, it offers spacious 49' detached and 119' deep semi-detached homes. Each residence features luxurious 9' main floor ceilings, elegant oak staircases, energy-efficient systems, and contemporary finishes. Residents enjoy proximity to marinas, beaches, and green spaces while being minutes from downtown amenities. Meadow Heights offers serene, stylish living in a vibrant community rooted in nature and history.
Project Facts
Features & Finishes
Meadow Heights features thoughtfully designed homes with 9' main floor ceilings, energy-efficient air conditioning and dehumidifiers, and luxurious engineered hardwood on the main floor. Kitchens offer grand 36" cabinetry with soft-close doors and a stylish fridge build-out. Bathrooms boast fully tiled showers, chrome fixtures, and contemporary designs. With elegant oak staircases, smooth-paneled doors, and modern trim throughout, each home combines comfort, quality, and sophisticated details tailored for serene living in Port Colborne.
Loading map...

