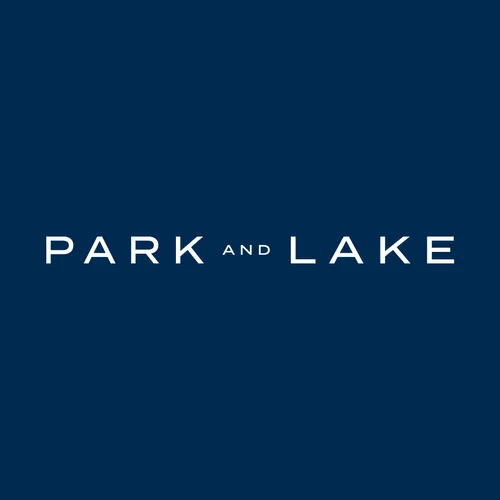Park & Lake
Selling NowPark & Lake
Selling NowPark Road South & Phillip Murray Avenue
1440 Tradewinds Street, Oshawa, ON L1J 8K6
Log In to Your Account
Project Description
Park & Lake Homes in Oshawa brings a rare opportunity to own new bungalows and bungalow lofts in a thoughtfully planned lakeside community. Developed by Graywood Developments Ltd. and Falconcrest Homes, these homes feature modern open layouts, upscale finishes, and the convenience of single-storey living. Ideally located at Park Road South & Phillip Murray Avenue, residents enjoy quick access to Lake Ontario, scenic parks, schools, trails, shopping, and transit. Whether you’re downsizing, investing, or seeking family comfort, Park & Lake offers premium bungalow living with lasting value in one of Oshawa’s most desirable neighbourhoods.
Project Facts
Features & Finishes
Park & Lake Homes in Oshawa showcases stunning bungalows and bungalow lofts designed for modern comfort and convenience. Each home features open-concept layouts, large windows for natural light, and elegant finishes like stone countertops and quality flooring. Spacious bedrooms, gourmet kitchens, and attached garages add both style and functionality. Residents will enjoy the ease of single-level living with thoughtful designs perfect for families, downsizers, and retirees. Surrounded by trails, parks, and the lakeside, these bungalows offer a rare blend of contemporary design and serene community living.
Loading map...

