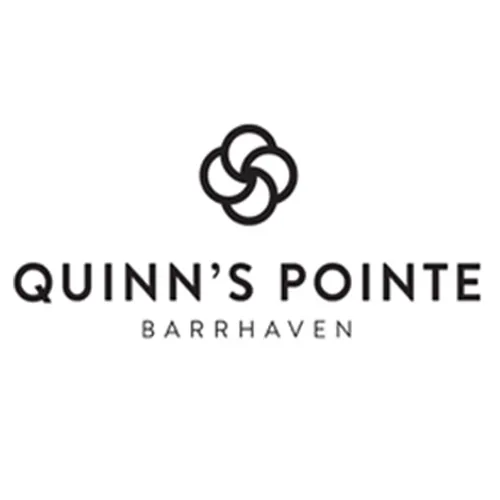Quinn's Pointe
Selling NowQuinn's Pointe
Selling NowNA
Greenbank Road, Ottawa, ON
Log In to Your Account
Project Description
Your story unfurls locally brimming with spots to play, flourish and live better. In the most up-to-date period of Quinn's Pointe, you benefit from the retail and feasting conveniences along Strandherd Drive and Greenbank Street, while your kids have an extensive variety of school choices up close and personal. Remain dynamic locally including parks and lakes, and partake in the close by green space, nature trails, the Athlete and Rideau Streams, and the Minto Amusement Complex. Register today to get refreshes on the freshest period of Quinn's Pointe, Barrhaven.
Project Facts
Features & Finishes
Try not to botch your next opportunity to return home to the family-accommodating roads of Quinn's Pointe, where your kids can securely get together with companions in Guinness Park and neighbors can come around toward the end of the week. The most up-to-date period of the local area gives simple admittance to the conveniences of Barrhaven and interfaces you to the local's quiet green spaces, parks, and pathways.

