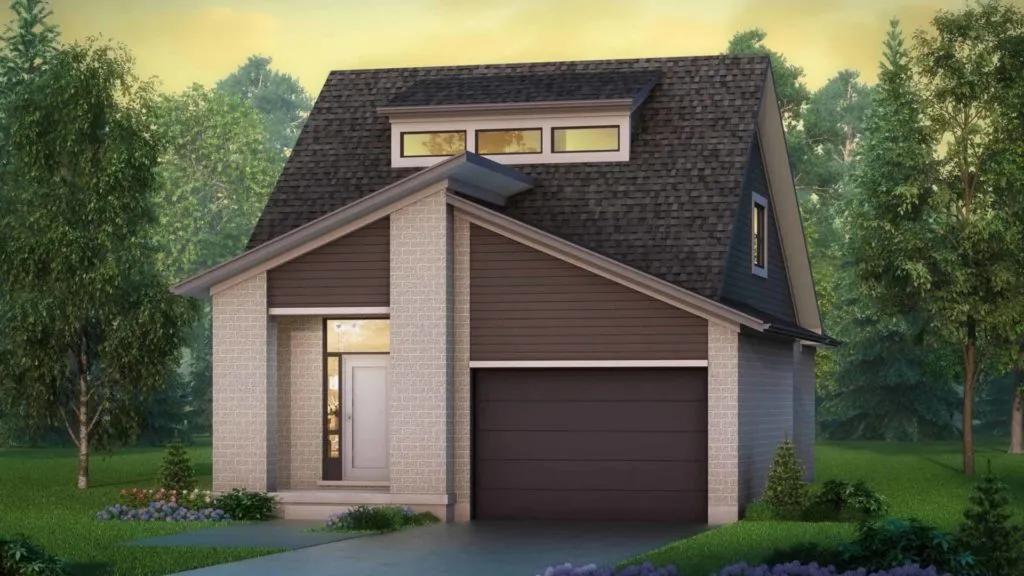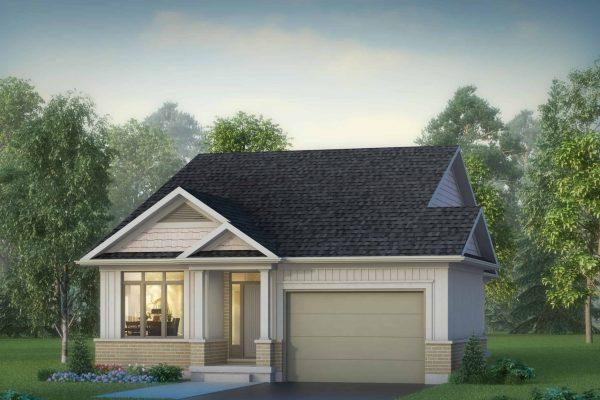
Summerside Trail
London | Est Completion: 2024
(416) 828 7773
info@bungalowfinder.ca
Project Description
Vinyl siding as per design. Features premium architectural siding on the front facade Flat steel insulated exterior front doors. Sliding vinyl patio doors Vinyl Low E casement windows throughout the home (excluding basement sliders where applicable) Architectural series fiberglass roof shingles Handy paver driveway Fully sodded front and rear yards Sectional steel garage door w/ garage door opener and 1 remote.
Features And Finishes
Create a beautiful exterior home with brick veneer, aluminum fascia, soffits, and downspouts. Enjoy the strength of poured concrete walls complete with damp proofing for security in all weather conditions. Conventional SPF floor joists provide stability throughout your living space. In addition to providing you peace of mind from Tarion Ontario New Home Warranty’s 7-year structural warranty coverage; interior details such as ceramic tile wall accents along the foyer kitchen finish laundry & bathrooms plus engineered hardwood floors will radiate sophistication in every aspect of your staycation type experience! Double stainless sink fixtures equipped with white plumbing components including tubs toilets china sinks pedestal accentuate luxury while main bath 3/4 pc acrylic tub shower basins encourage relaxation after days spent sightseeing outdoors or lounging beneath pot lighting designed especially for each room featured on the plan layout – All adding up to magnificent memories that make it truly yours.
Project Facts
Developer :
Ironstone BuiltAddress:
745 Chelton Rd #33, London, ON N6M, Canada
Nearest Intersection:
NA
Pricing:
Starting from 849,900
Estimated Completion:
2024
Square Footage:
1530 sqft
Community Features: Summerside Trail’s elegantly designed boutique single-family homes are located in the heart of Summerside. Step into the spacious floor plans and experience the innovative design. Both dynamic and intimate, Summerside Trail is the perfect place to call home. Ideally located close to major transportation routes, including the 401 & the airport, shopping & more.


