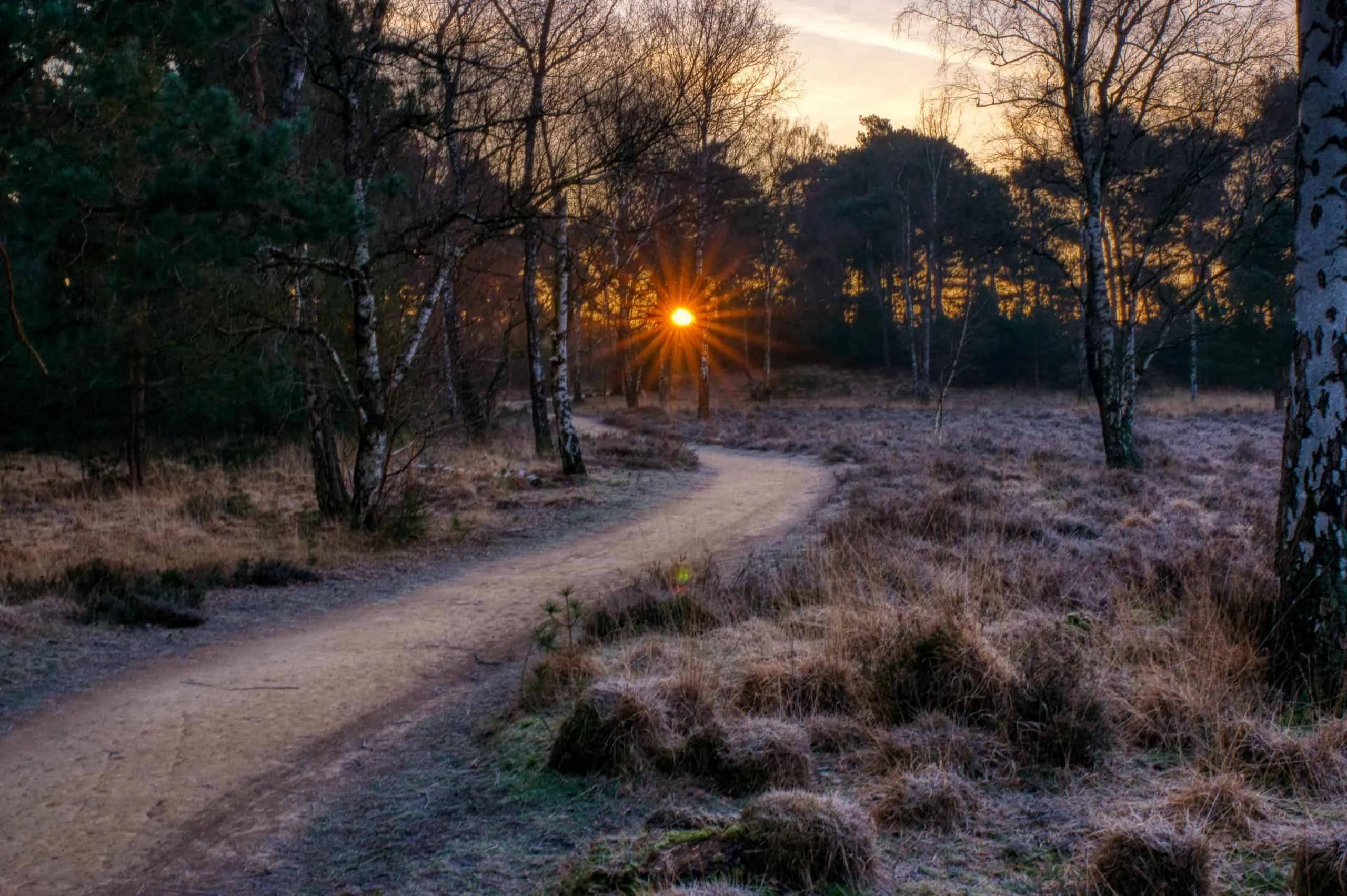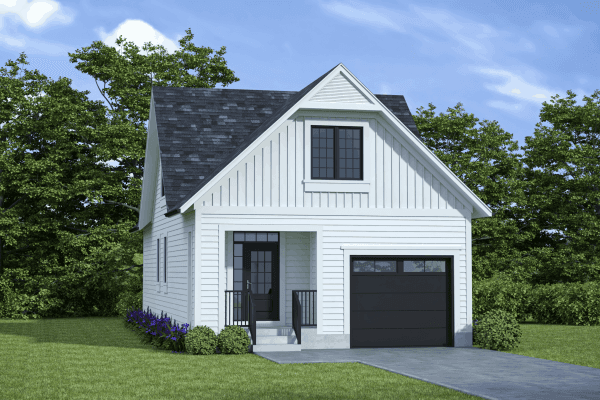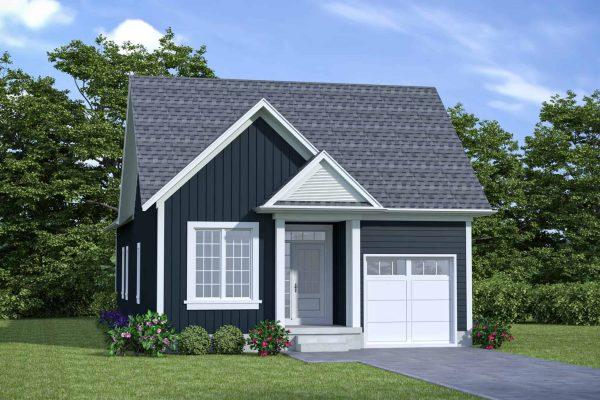
The Grove
London | Est Completion: 2027
(416) 828 7773
info@bungalowfinder.ca
Project Description
Stylish and contemporary finishes adorn this home, including aluminum fascia & soffits, James Hardie Board siding as per design, and steel insulated exterior front doors for added security and energy efficiency. Vinyl casement windows feature throughout the property (excluding basement sliders where applicable) to complement architectural series fiberglass roof shingles on the porch along with a sleek galvanized steel finish. The driveway is beautifully presented in charcoal interlocking paving stones leading up to an impressive sectional garage door featuring a top-of-line opener with convenient remote control access. Last but not least the grounds are fully finished off with lush sod both at the back and front yards - Ready for you!
Features And Finishes
The exterior walls are constructed with an impressive 2" x 6" spruce studs spaced 16” apart, while the main floor ceilings reach a height of 9'. Inside there is warmth and comfort thanks to R22 insulation on above-grade walls and extreme R60 fiberglass in the attic. Poured concrete construction provides superior strength, safeguarded by damp proofing & approved plastic membrane. 3/4" tongue & groove engineered subfloor secured by glue screws and nails joins conventional SPF joists for stability like no other – topped off with 7/16“ OSB roof sheathing that will keep both you and your home warm!
Project Facts
Developer :
Ironstone BuiltAddress:
999 Deveron Crescent, London, ON N5Z 5C5, Canada
Nearest Intersection:
NA
Pricing:
Starting from 945,000
Estimated Completion:
2027
Square Footage:
1831 sqft
Community Features: Beautifully located by the Thames River in London, Ontario, The Grove is a natural oasis within the city featuring farmhouse contemporary homes. Step into the spacious floor plans and experience the innovative design. Both dynamic and intimate, The Grove is the perfect place to call home. Ideally located close to major transportation routes, including the 401 & the airport, shopping & more.



