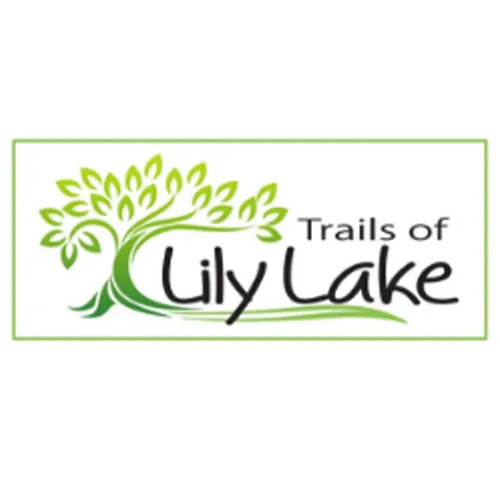Trails of Lily Lake
Selling NowTrails of Lily Lake
Selling NowNA
836 Lily Lake Road, Peterborough, ON
Project Description
Another beautiful community in the west end of Peterborough with a wide selection of towns, 30’, 36’ & 40’ lots. Trails of Lily Lake, situated in the prestige's west end of Peterborough, is our newest community in the City of Peterborough - built with serene, natural surroundings and offering a wide selection of Towns, 30’, 36’, and 40’ lots. Wake up to a thoughtfully designed community with lots of park/green space, and make your way via direct pedestrian access to the Trans-Canada Trail while being steps away from Beautiful Jackson Park. This community has nearby, easy access to Highway 7, 115 & 407 East and is also situated close to schools, shopping, restaurants, and downtown, ensuring you will never be far from all Peterborough has to offer.
Project Facts
Features & Finishes
• Elevation A - Brick with stone on front elevations with all brick sides and rear. • Elevation B - All brick front elevation with brick on lower sides and rear and maintenance free vinyl siding above. • Elevation C - Stone plinth and maintenance free vinyl siding on front elevation with brick plinth and maintenance free vinyl on sides and rea • Finished vanity cabinets with laminate post-form countertops. • Frameless glass shower surround with glass door in ensuite (as per plan). • Separate tiled shower stall and ceiling, includes pot light with separate switch (as per plan). • White bathroom fixtures including vitreous china sink(s), insulated toilet(s) and Vykrel tub(s). Finished kitchen cabinets with taller uppers (as per plan). • Ceramic backsplash under upper kitchen cabinets. • All kitchens to include under cabinet lighting with valance and separate switch. • Hard surface Quartz countertops in kitchen. All vinyl Energy Star® Thermopane Casement windows with Low E-Glass and Argon on front, sides and rear with screens (excluding basement). • Internal window grills on front elevation. • Vinyl thermopane basement windows with screens (includes one egress window). Window well as required by Vendor. • Vinyl patio door, garden door or rear door on main floor will have transom window above (as per plan)

