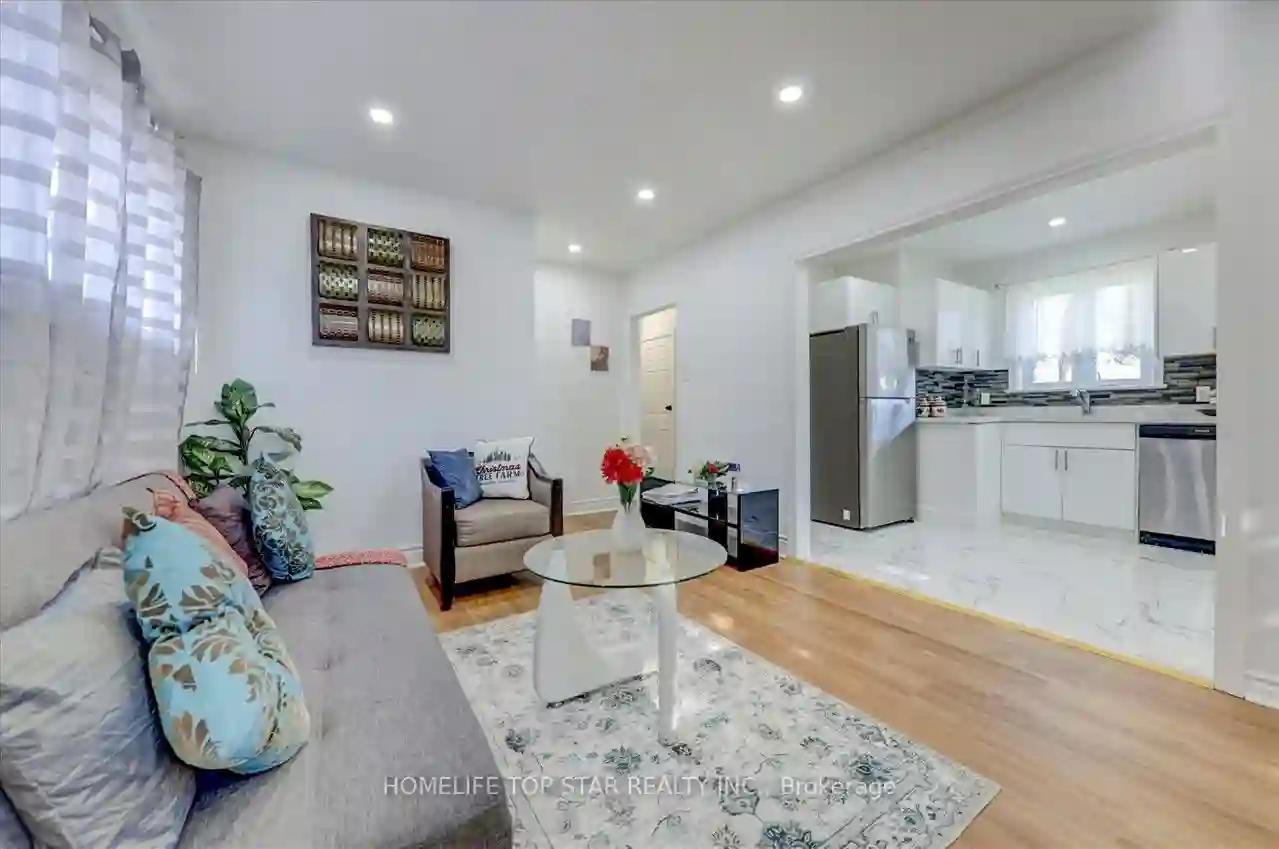Please Sign Up To View Property
1 Homestead Rd
Toronto, Ontario, M1E 3R8
MLS® Number : E8304028
3 + 3 Beds / 4 Baths / 4 Parking
Lot Front: 40.06 Feet / Lot Depth: 125.08 Feet
Description
Welcome to prestigious west hill neighborhood! Modern & updates! Fully renovated bright bricks bungalow & corner lot for opportunity first time home buyers or investors. Tons of upgrade with main floor & basement 3+3 generous bedrooms, 2+2 new baths, all over the house new pot lights, new kitchen with quartz counter & back flash. Huge living room with large front window. Separate entrance basement newly finished for potential. Parking for four cars and a generous backyard with a shed. The house is located close to elementary & post secondary schools, Heron Park, community center, TTC, hospitals, social centers. This house is top to bottom renovated. A great location, close to all amenities. Easy access to parks & lake Ontario. Close to 401 & U of T. Don't miss this house!
Extras
Only 3.0 KM to U of T campus and 3.3 KM to centennial college with TTC near By
Additional Details
Drive
Private
Building
Bedrooms
3 + 3
Bathrooms
4
Utilities
Water
Municipal
Sewer
Sewers
Features
Kitchen
1 + 1
Family Room
Y
Basement
Apartment
Fireplace
N
External Features
External Finish
Brick
Property Features
Cooling And Heating
Cooling Type
Central Air
Heating Type
Forced Air
Bungalows Information
Days On Market
14 Days
Rooms
Metric
Imperial
| Room | Dimensions | Features |
|---|---|---|
| Living | 22.21 X 11.19 ft | Open Concept Combined W/Dining Large Window |
| Dining | 22.21 X 11.19 ft | Open Concept Combined W/Living Large Window |
| Kitchen | 13.48 X 8.69 ft | Quartz Counter Backsplash Tile Floor |
| Prim Bdrm | 11.68 X 10.96 ft | Closet Window |
| 2nd Br | 11.15 X 9.12 ft | Closet Window |
| 3rd Br | 11.15 X 8.17 ft | Closet Window |
| Living | 21.98 X 10.60 ft | Open Concept Combined W/Dining |
| Dining | 21.98 X 10.60 ft | Open Concept Window |
| Kitchen | 8.20 X 6.17 ft | Vinyl Floor Open Concept B/I Appliances |
| Prim Bdrm | 11.15 X 9.88 ft | Vinyl Floor Closet Above Grade Window |
| 2nd Br | 10.93 X 9.02 ft | Vinyl Floor Closet Above Grade Window |
| 3rd Br | 10.89 X 8.73 ft | Vinyl Floor Closet Above Grade Window |




