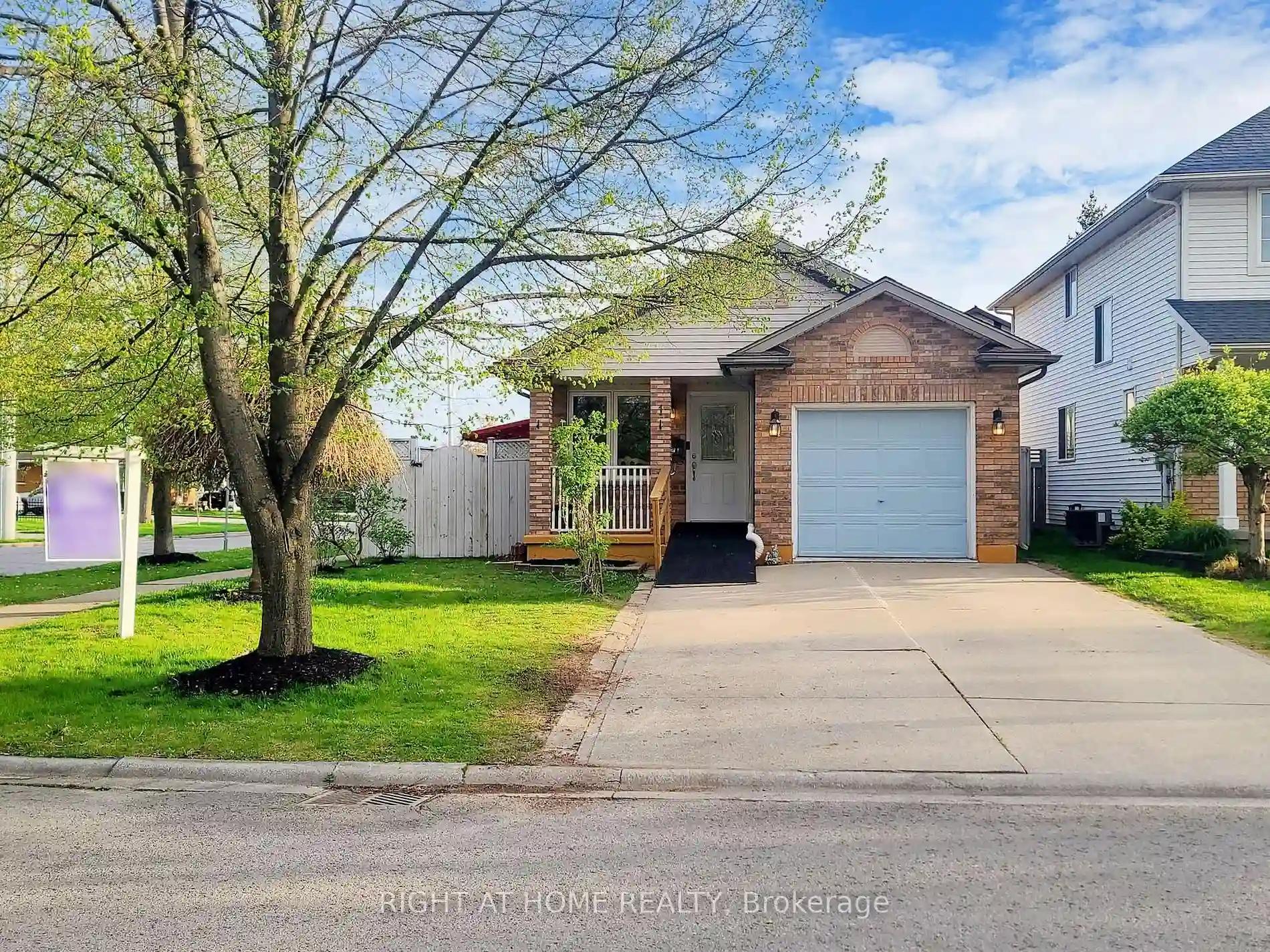Please Sign Up To View Property
1 Jennifer Cres
St. Catharines, Ontario, L2M 7Y9
MLS® Number : X8305572
3 + 1 Beds / 2 Baths / 5 Parking
Lot Front: 39 Feet / Lot Depth: 105 Feet
Description
Welcome to 1 Jennifer Crescent, an exquisite 4-level back split residence. Designed with family living in mind, this home offers ample space and amenities to cater to your every need. As you step inside, you're greeted by an atmosphere of warmth and tranquility. The open layout ensures seamless flow between living spaces, perfect for both daily living and entertaining. With 3 spacious bedrooms plus an additional one, and 2 bathrooms, there's plenty of room for the whole family to thrive. Entertain with ease in the cozy rec room, perfect for movie nights or quiet evenings by the fireplace. Need space for a game night or a hobby area? The dedicated lower level games room offers endless possibilities for fun and relaxation. Outside, the charm continues with a large deck and beautifully landscaped yard, ideal for enjoying the outdoors. Located in a sought-after St.Catherines neighborhood, close to schools, parks, and amenities, this home offers the perfect blend of convenience and tranquility. Don't miss your chance to make 1 Jennifer Crescent your forever home. Schedule a viewing today and experience the magic for yourself!
Extras
--
Property Type
Detached
Neighbourhood
--
Garage Spaces
5
Property Taxes
$ 4,020.59
Area
Niagara
Additional Details
Drive
Pvt Double
Building
Bedrooms
3 + 1
Bathrooms
2
Utilities
Water
Municipal
Sewer
Sewers
Features
Kitchen
1
Family Room
Y
Basement
Finished
Fireplace
Y
External Features
External Finish
Brick
Property Features
Cooling And Heating
Cooling Type
Central Air
Heating Type
Forced Air
Bungalows Information
Days On Market
15 Days
Rooms
Metric
Imperial
| Room | Dimensions | Features |
|---|---|---|
| Foyer | 3.84 X 4.17 ft | |
| Living | 10.60 X 16.67 ft | |
| Dining | 10.33 X 9.32 ft | |
| Kitchen | 11.25 X 12.34 ft | |
| Prim Bdrm | 12.24 X 14.01 ft | |
| 2nd Br | 8.83 X 14.01 ft | |
| 3rd Br | 8.99 X 9.91 ft | |
| Bathroom | 5.35 X 10.01 ft | 3 Pc Bath |
| Family | 15.42 X 23.59 ft | |
| 4th Br | 8.99 X 13.85 ft | |
| Bathroom | 4.92 X 8.50 ft | 3 Pc Bath |
| Other | 21.42 X 27.17 ft |




