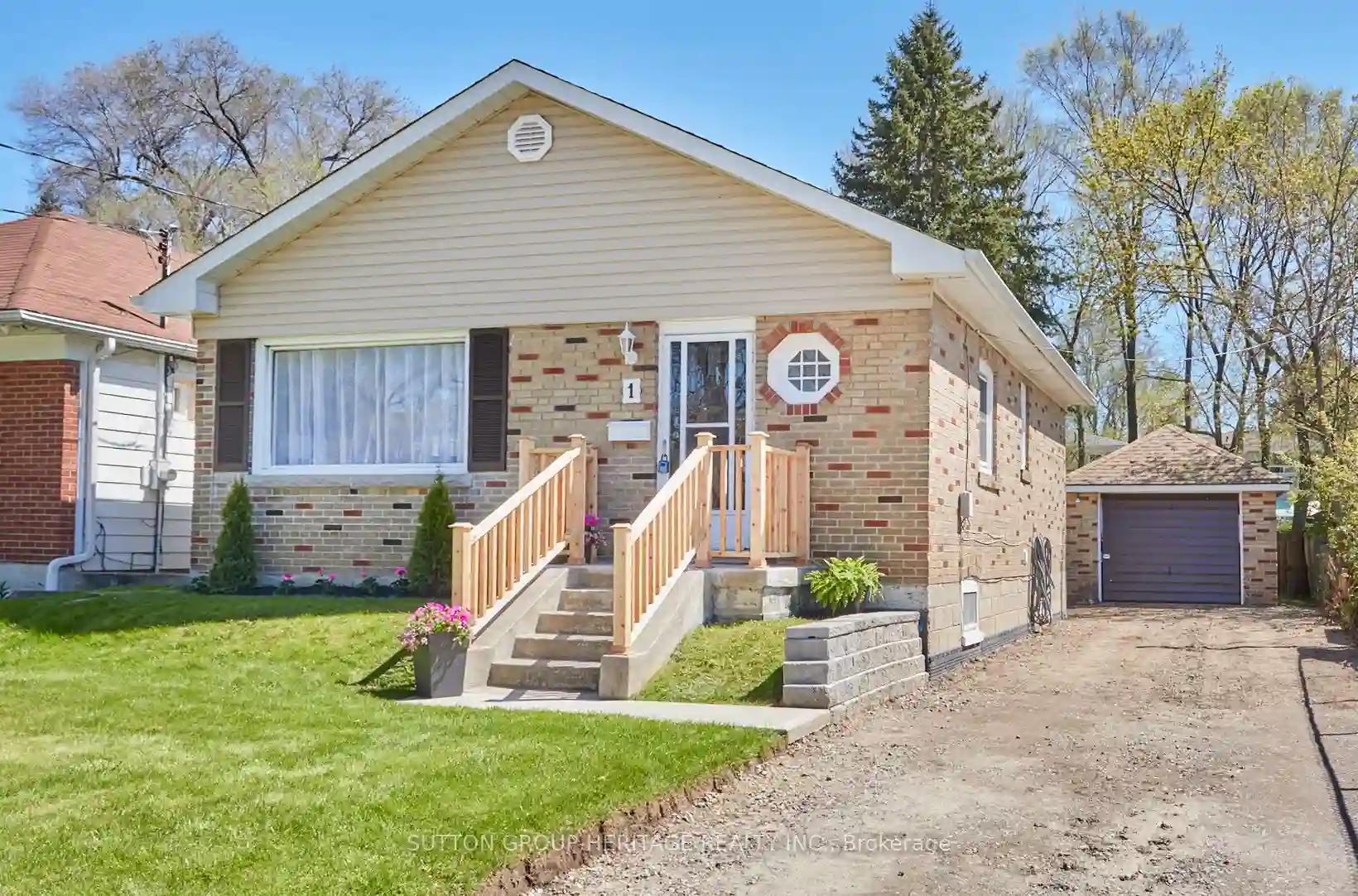Please Sign Up To View Property
1 Ripon Rd
Toronto, Ontario, M4B 1H8
MLS® Number : E8302826
2 + 1 Beds / 2 Baths / 5 Parking
Lot Front: 40 Feet / Lot Depth: 120 Feet
Description
Welcome to Ripon Road nestled in a quiet family friendly East York neighbourhood. This charming 2+1 bedroom, 2 bath brick bungalow is renovated throughout and features gleaming hardwood floors, refinished kitchen, complete bathroom reno and a sun filled open concept living & dining room. Separate entrance to the basement with an in-law suite includes a generous sized bedroom, living area and large laundry/utility room allows tons of storage space. New exterior entry cedar railings, detached 11 x 24 feet garage with power and private driveway with ample parking for 4 cars. Walk to TTC, close to schools and amenities, nothing left to do but move in!!
Extras
2 Fridges, 2 Stoves, Hood Range, Washer, Dryer, all ELF's, all Window Coverings, HWT(owned).
Additional Details
Drive
Private
Building
Bedrooms
2 + 1
Bathrooms
2
Utilities
Water
Municipal
Sewer
Sewers
Features
Kitchen
1 + 1
Family Room
N
Basement
Finished
Fireplace
N
External Features
External Finish
Brick
Property Features
Cooling And Heating
Cooling Type
None
Heating Type
Forced Air
Bungalows Information
Days On Market
14 Days
Rooms
Metric
Imperial
| Room | Dimensions | Features |
|---|---|---|
| Living | 18.01 X 11.09 ft | Hardwood Floor Picture Window Combined W/Dining |
| Dining | 18.01 X 11.09 ft | Hardwood Floor Window Combined W/Living |
| Kitchen | 11.19 X 8.99 ft | Hardwood Floor Backsplash |
| Prim Bdrm | 11.61 X 9.61 ft | Hardwood Floor Window Closet |
| 2nd Br | 10.40 X 11.81 ft | Hardwood Floor Window Closet |
| Living | 10.10 X 11.58 ft | Broadloom Window Pot Lights |
| Kitchen | 10.99 X 12.01 ft | Vinyl Floor Window Pot Lights |
| Utility | 10.10 X 11.58 ft | Pot Lights |




