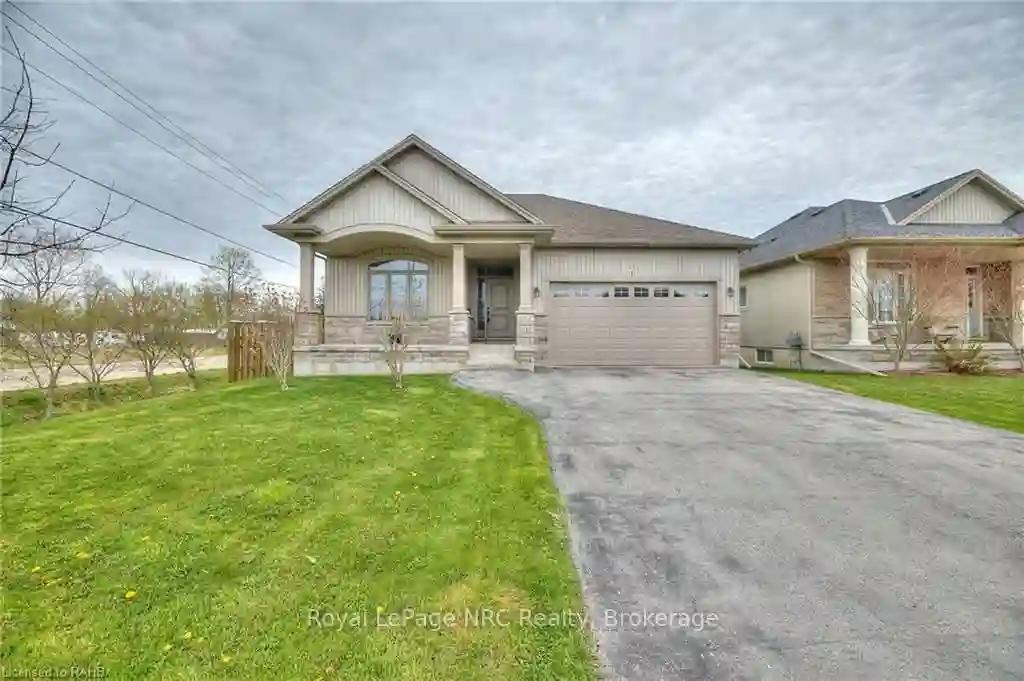Please Sign Up To View Property
1 Robin Hts
Haldimand, Ontario, N1A 0A5
MLS® Number : X8279060
3 Beds / 2 Baths / 4 Parking
Lot Front: 59.06 Feet / Lot Depth: 124.54 Feet
Description
Stunning 2013 built 3 bedroom bungalow in desirable Robin Heights. This gorgeous 1420 square feet home features a large open concept kitchen/living area, double garage, hardwood floors, 9ft ceilings with trayed accents, large master with ensuite and walk-in closet, main floor laundry, and rear covered porch. This home is perfect for seniors or a growing family with a full unfinished basement waiting for your touches, located steps to schools, parks, local hospital, downtown core, boat launches, and beaches this home has something for everyone. Enjoy quiet evenings in the large fenced yard, or morning coffee on the rear covered porch.
Extras
**INTERBOARD LISTING: REALTORS Assoc. of Hamilton - Burlington**
Additional Details
Drive
Pvt Double
Building
Bedrooms
3
Bathrooms
2
Utilities
Water
Municipal
Sewer
Sewers
Features
Kitchen
1
Family Room
N
Basement
Full
Fireplace
N
External Features
External Finish
Vinyl Siding
Property Features
Cooling And Heating
Cooling Type
Central Air
Heating Type
Forced Air
Bungalows Information
Days On Market
23 Days
Rooms
Metric
Imperial
| Room | Dimensions | Features |
|---|---|---|
| Kitchen | 10.33 X 10.01 ft | Eat-In Kitchen |
| Great Rm | 16.83 X 13.68 ft | |
| Dining | 12.66 X 10.01 ft | |
| Br | 14.34 X 12.01 ft | |
| Br | 10.99 X 10.01 ft | |
| Br | 10.99 X 10.01 ft | |
| Laundry | 6.00 X 5.51 ft |




