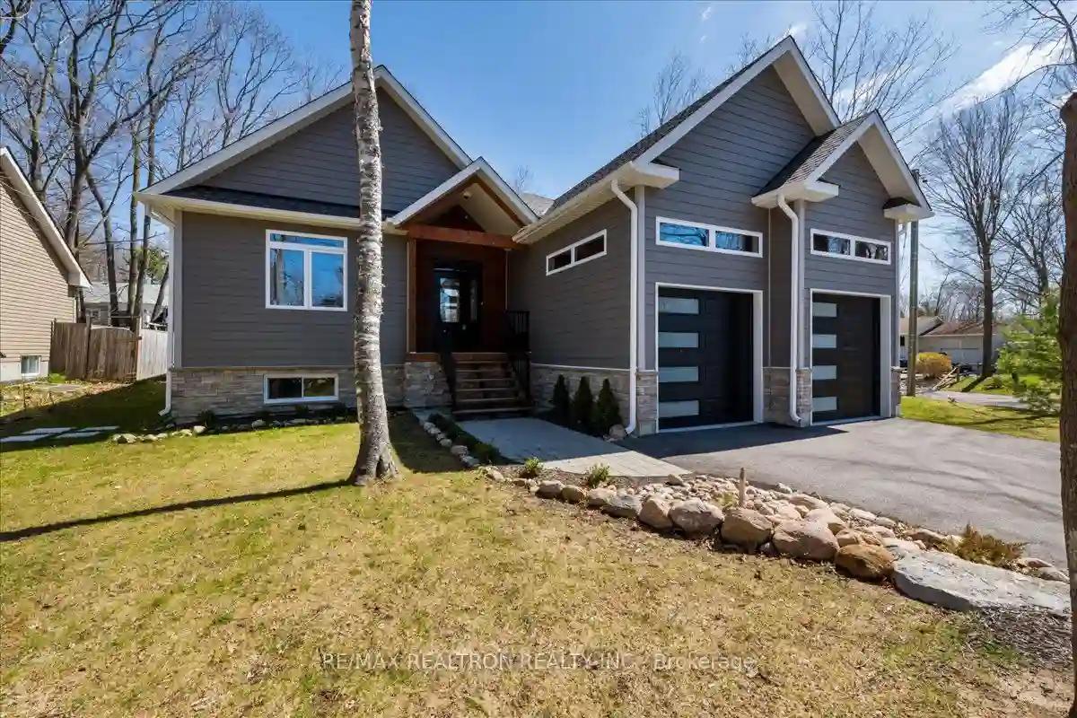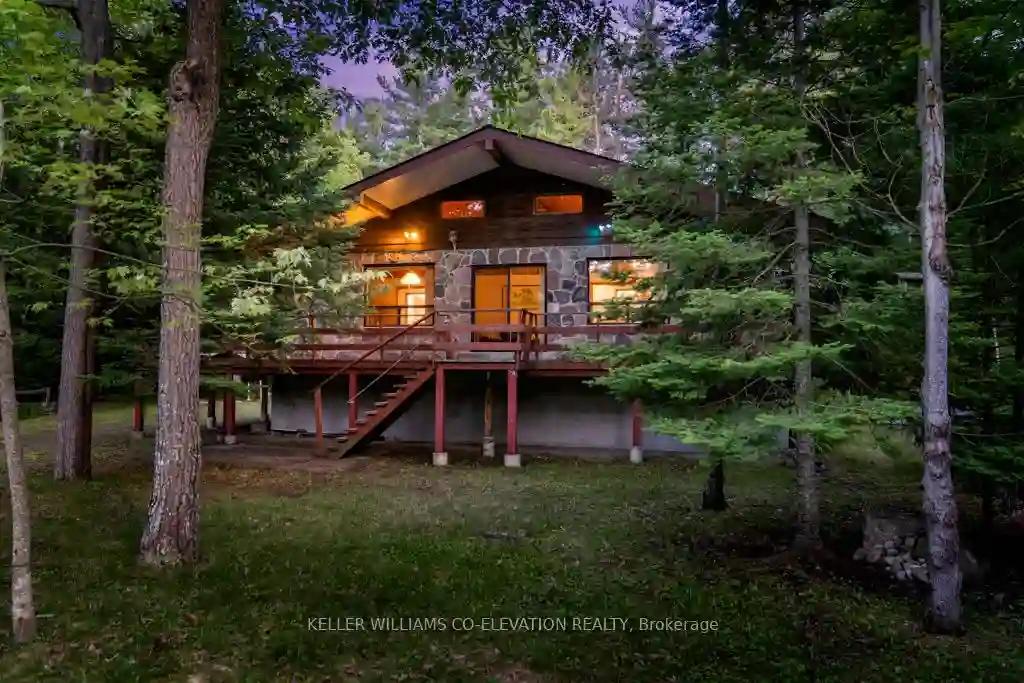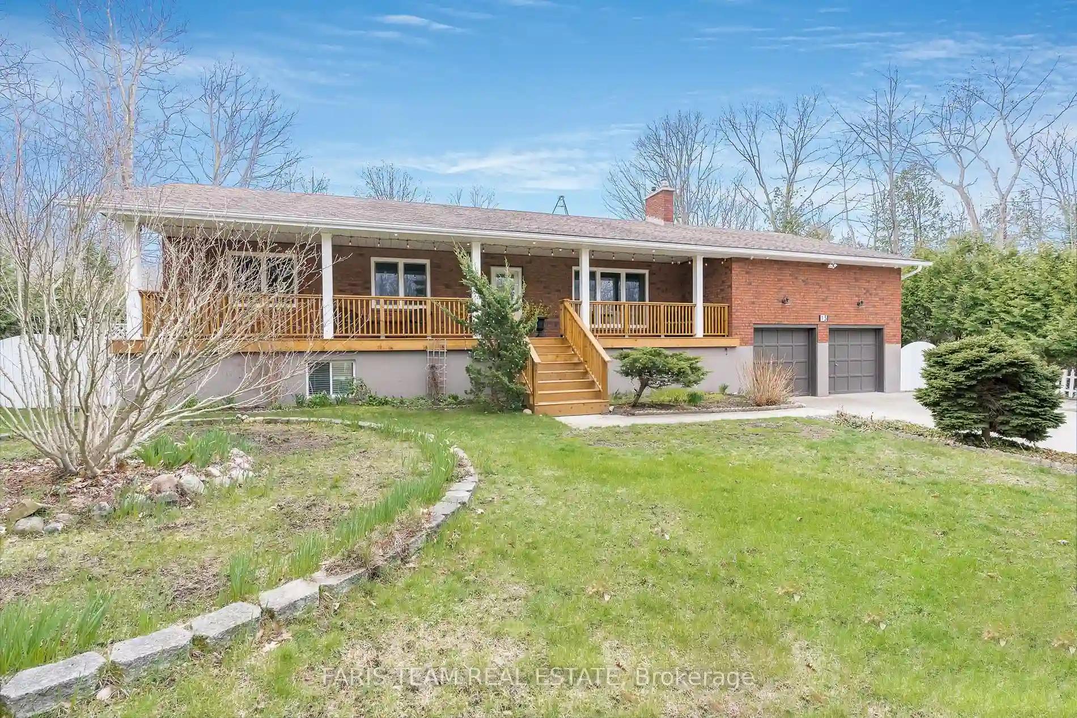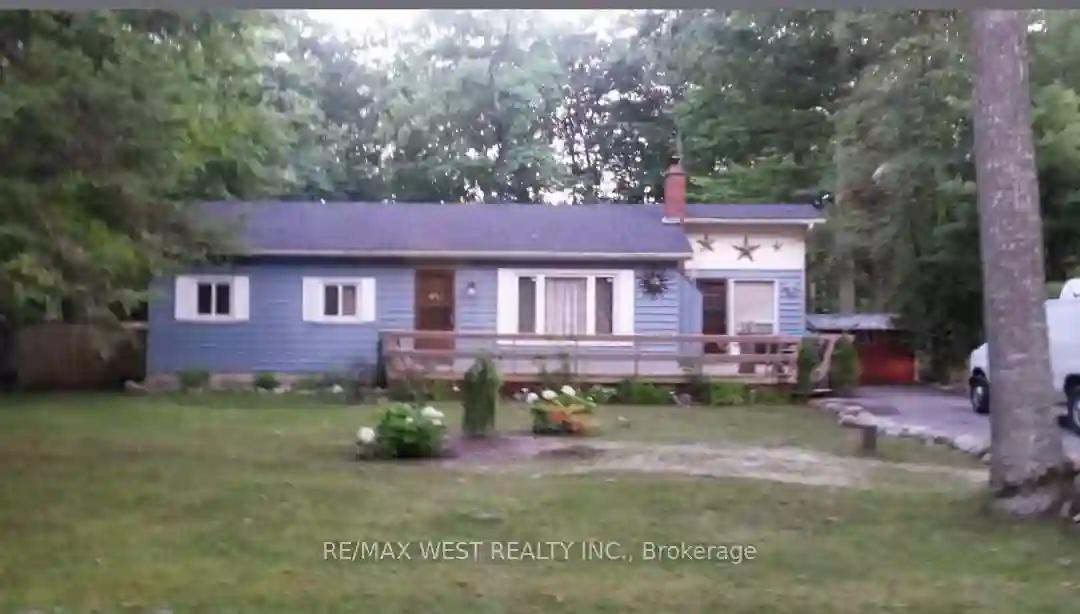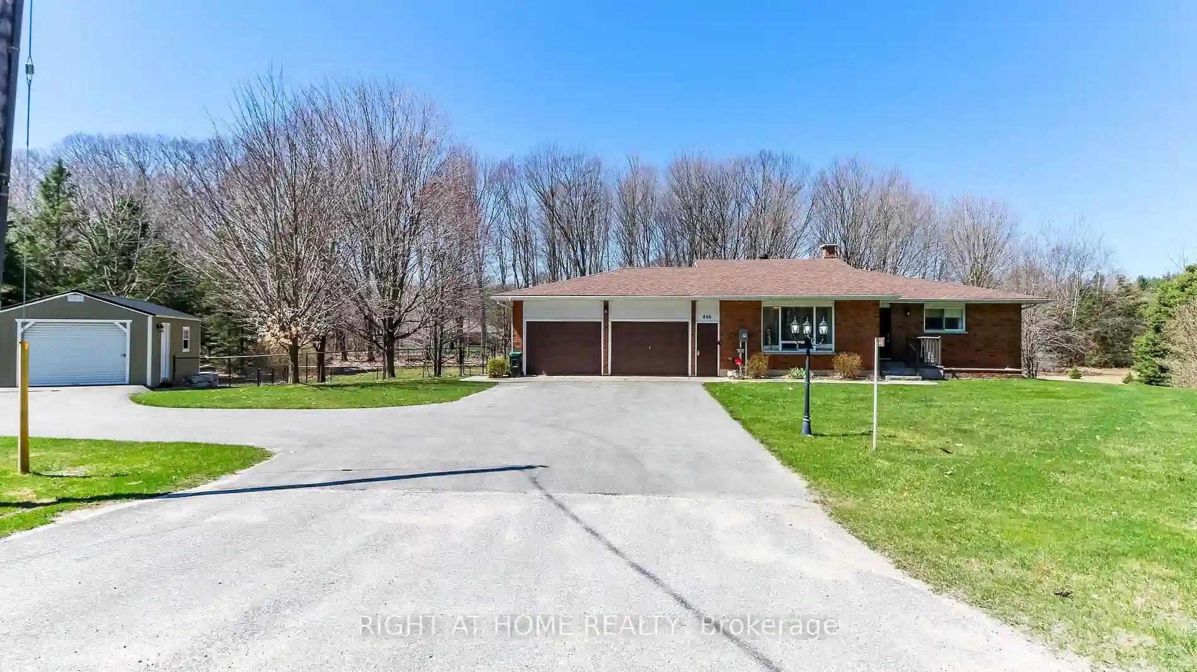Please Sign Up To View Property
1 Rue Camille
Tiny, Ontario, L9M 1R3
MLS® Number : S8262888
3 Beds / 2 Baths / 6 Parking
Lot Front: 88 Feet / Lot Depth: 108.9 Feet
Description
Indulge in luxury living with this executive home boasting exquisite high-end finishes throughout. Step inside to be greeted by the grandeur of cathedral ceilings adorned with elegant accent wood beams, creating a captivating ambiance. Prepare to be enchanted by the sleek and modern kitchen, featuring clean lines and crisp design, complemented by quartz countertops and an island with a striking waterfall edge. Entertaining is effortless with a seamless flow from the kitchen to the partially covered deck, perfect for al fresco dining or enjoying the serene outdoors. Retreat to the main bedroom oasis, complete with a lavish 5-piece master ensuite offering dual sinks, a luxurious glass shower, and a generously sized soaker tub, promising relaxation and rejuvenation after a long day. Throughout the home, large windows invite ample natural light, illuminating the open concept layout and enhancing the sense of space and tranquility. Convenience is key with plenty of storage options and main floor laundry for added ease. The basement presents an opportunity for customization, with a rough-in bath already in place, a cold cellar for storing your favorite vintages, and exterior walls thoughtfully drywalled, awaiting your personal touch to transform this space into your dream retreat or entertainment haven. Experience the pinnacle of refined living in this meticulously crafted residence, where every detail has been thoughtfully considered to elevate your lifestyle to new heights.
Extras
--
Additional Details
Drive
Pvt Double
Building
Bedrooms
3
Bathrooms
2
Utilities
Water
Municipal
Sewer
Septic
Features
Kitchen
1
Family Room
Y
Basement
Unfinished
Fireplace
Y
External Features
External Finish
Other
Property Features
Cooling And Heating
Cooling Type
Central Air
Heating Type
Forced Air
Bungalows Information
Days On Market
11 Days
Rooms
Metric
Imperial
| Room | Dimensions | Features |
|---|---|---|
| Kitchen | 22.90 X 19.65 ft | |
| Family | 19.26 X 19.09 ft | |
| Prim Bdrm | 13.16 X 12.24 ft | |
| Br | 13.09 X 10.60 ft | |
| Br | 13.09 X 9.84 ft | |
| Laundry | 12.76 X 6.59 ft | |
| Foyer | 6.59 X 5.35 ft |
