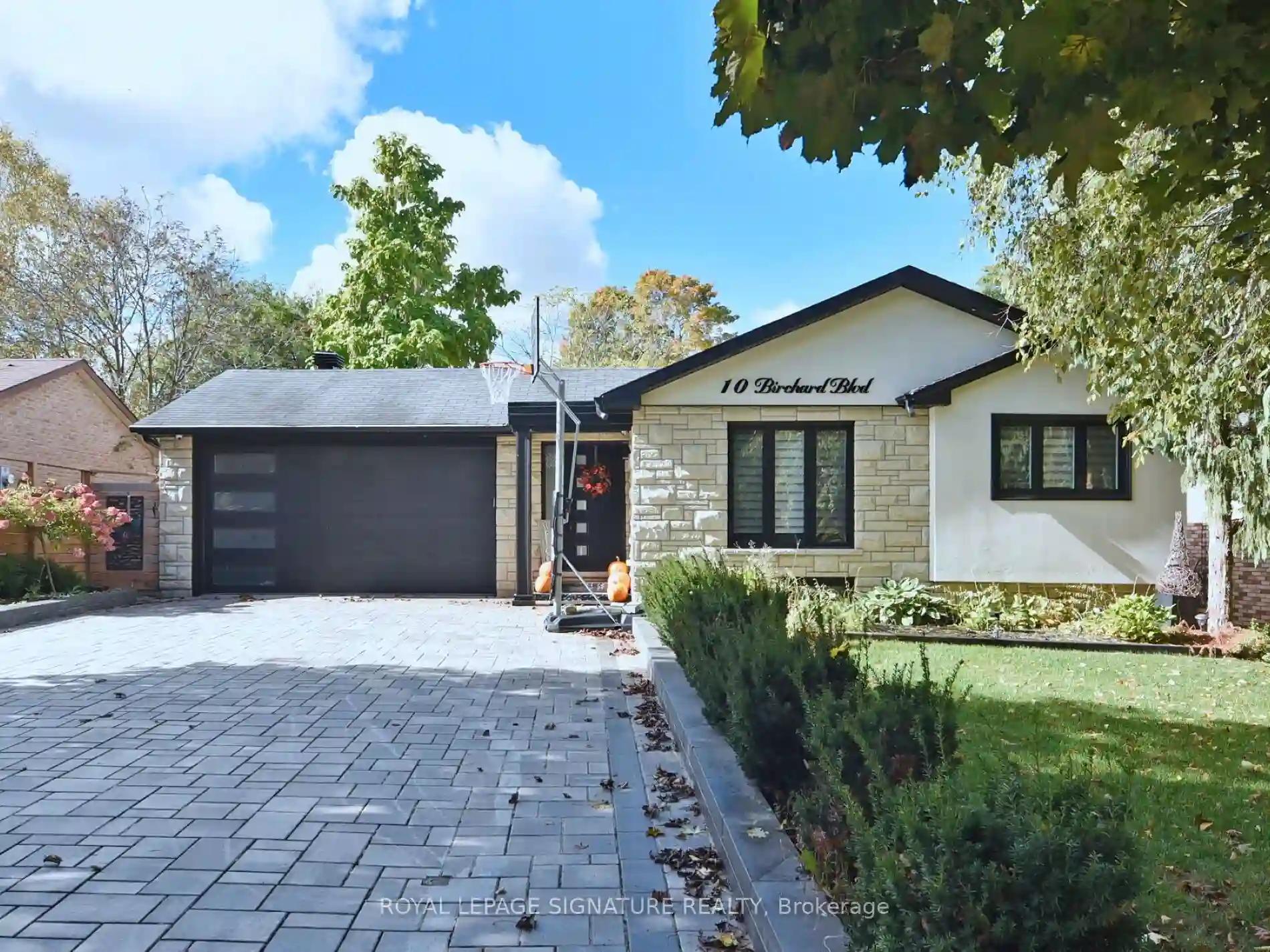Please Sign Up To View Property
$ 1,299,999
10 Birchard Blvd
East Gwillimbury, Ontario, L0G 1M0
MLS® Number : N8228586
2 + 2 Beds / 4 Baths / 10 Parking
Lot Front: 60.55 Feet / Lot Depth: 136.68 Feet
Description
Home In The Heart Of Mount Albert Is Truly A Gem! With Over $150,000 In Landscaping, Paver Stone Driveway/Walkway/Patio, Swim Spa Pool, Large Deck, Beautiful Open Concept Home, Full Of Upgrades From Coffered Ceilings, Pot lights Throughout, Designer Cabinetry, Chef's Dream Kitchen Appliances,And So Much More. Bring Your Pickiest Clients They Will Not Be Disappointed.
Extras
--
Additional Details
Drive
Available
Building
Bedrooms
2 + 2
Bathrooms
4
Utilities
Water
Municipal
Sewer
Sewers
Features
Kitchen
1
Family Room
N
Basement
Finished
Fireplace
Y
External Features
External Finish
Stone
Property Features
Fenced YardLevelLibraryParkRec Centre
Cooling And Heating
Cooling Type
Central Air
Heating Type
Forced Air
Bungalows Information
Days On Market
23 Days
Rooms
Metric
Imperial
| Room | Dimensions | Features |
|---|---|---|
| Living | 22.01 X 12.99 ft | Coffered Ceiling Hardwood Floor Crown Moulding |
| Dining | 10.93 X 12.01 ft | Combined W/Living Hardwood Floor Open Concept |
| Kitchen | 16.80 X 12.01 ft | Combined W/Dining Quartz Counter Centre Island |
| Prim Bdrm | 12.01 X 12.01 ft | Closet Hardwood Floor 4 Pc Ensuite |
| Powder Rm | 4.79 X 4.99 ft | Porcelain Floor Quartz Counter 2 Pc Bath |
| 2nd Br | 10.01 X 9.22 ft | 3 Pc Bath Hardwood Floor Window |
| 3rd Br | 16.99 X 22.54 ft | Closet Hardwood Floor Window |
| 4th Br | 10.66 X 12.24 ft | Closet Hardwood Floor Window |
| Rec | 14.93 X 4.99 ft | Coffered Ceiling Hardwood Floor L-Shaped Room |
Ready to go See it?
Looking to Sell Your Bungalow?
Get Free Evaluation
Similar Properties
Currently there are no properties similar to this.
