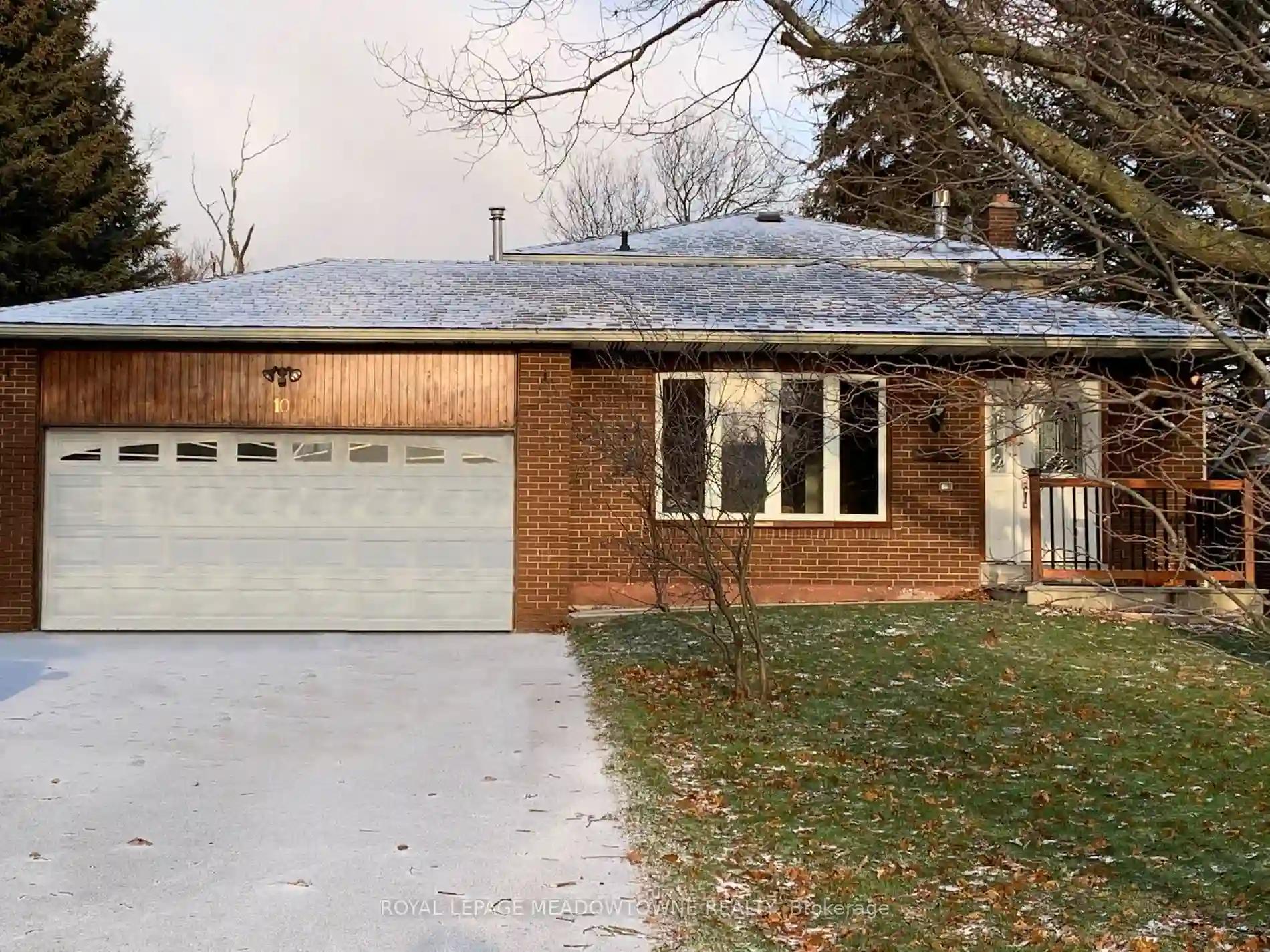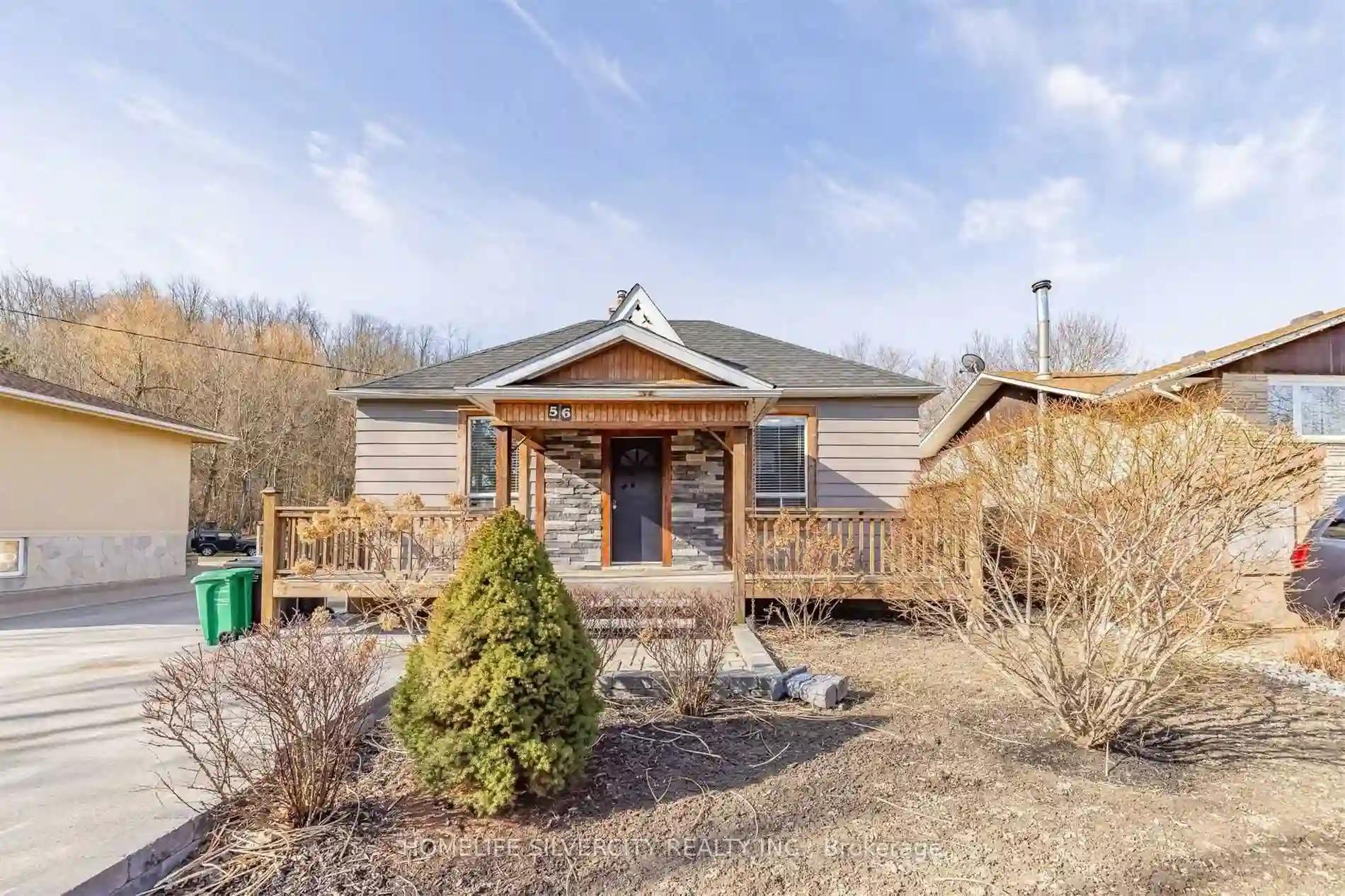Please Sign Up To View Property
10 Church St
Caledon, Ontario, L7K 0A2
MLS® Number : W8190806
3 Beds / 3 Baths / 10 Parking
Lot Front: 72.96 Feet / Lot Depth: 179.55 Feet
Description
Welcome to picturesque Mono Mills in Caledon! This detached 4-level back split residence offers the perfect blend of comfort and convenience. Centrally located, it's just minutes from Orangeville, Palgrave, and Albion, yet nestled in a tranquil, family-friendly neighborhood. Situated on a private acre lot with mature landscaping, this home boasts incredible curb appeal & 2-car garage. Inside, you'll find strip hardwood floors throughout the main level and bedrooms, along with beautiful built-in cabinetry & A slate gas fireplace in the primary bedroom. Step out onto the side upper balcony from the bedroom and soak in the peaceful surroundings. The galley-style eat in kitchen includes stainless steel appliances, ceramic floors & overlooks the lower level. Entertain family and friends in the lower-level family room with stone gas fireplace which has a separate side entrance and walkout to the fabulous backyard. 3 bedrooms plus an in-law suite with separate entrance on the lower level is perfect for extended family living. Additional features include a large garden shed, pergola, and multiple walkouts. Don't miss your chance to call this oasis home!
Extras
--
Additional Details
Drive
Pvt Double
Building
Bedrooms
3
Bathrooms
3
Utilities
Water
Municipal
Sewer
Septic
Features
Kitchen
1 + 1
Family Room
Y
Basement
Fin W/O
Fireplace
Y
External Features
External Finish
Brick
Property Features
Cooling And Heating
Cooling Type
Central Air
Heating Type
Forced Air
Bungalows Information
Days On Market
47 Days
Rooms
Metric
Imperial
| Room | Dimensions | Features |
|---|---|---|
| Kitchen | 7.97 X 16.54 ft | Tile Floor Stainless Steel Appl Large Window |
| Dining | 10.93 X 8.86 ft | Combined W/Living Hardwood Floor |
| Living | 14.24 X 12.73 ft | Hardwood Floor Bay Window Combined W/Dining |
| Br | 10.89 X 13.35 ft | Laminate Closet Window |
| Family | 11.22 X 21.52 ft | Laminate Walk-Out Fireplace |
| Rec | 15.29 X 20.64 ft | Laminate Pot Lights Window |
| Prim Bdrm | 11.75 X 21.36 ft | Hardwood Floor Closet Window |




