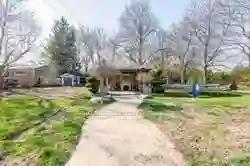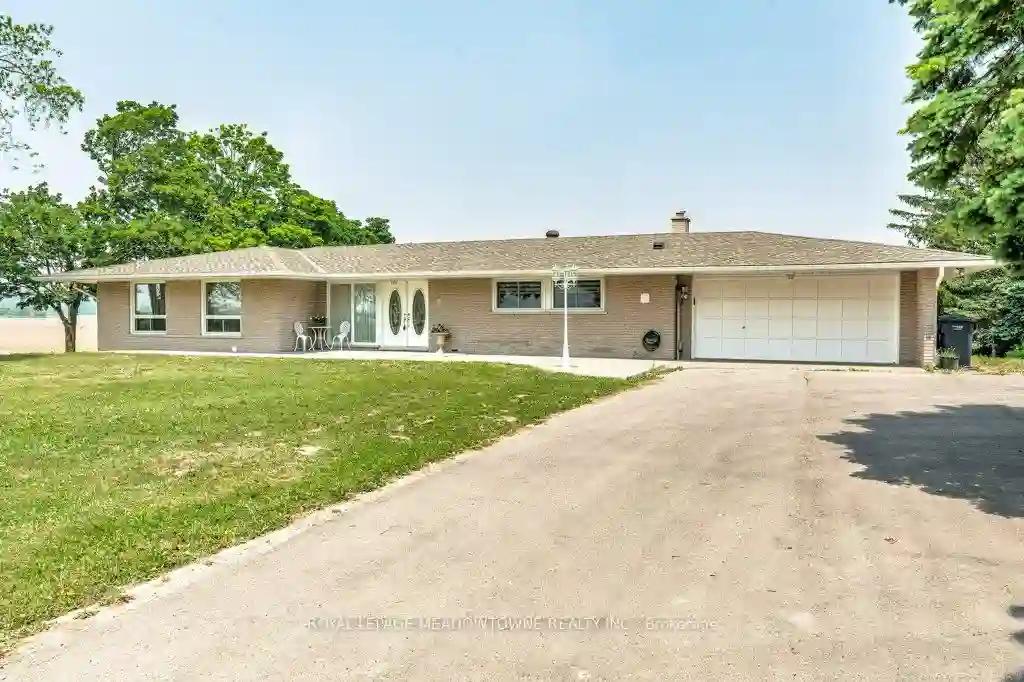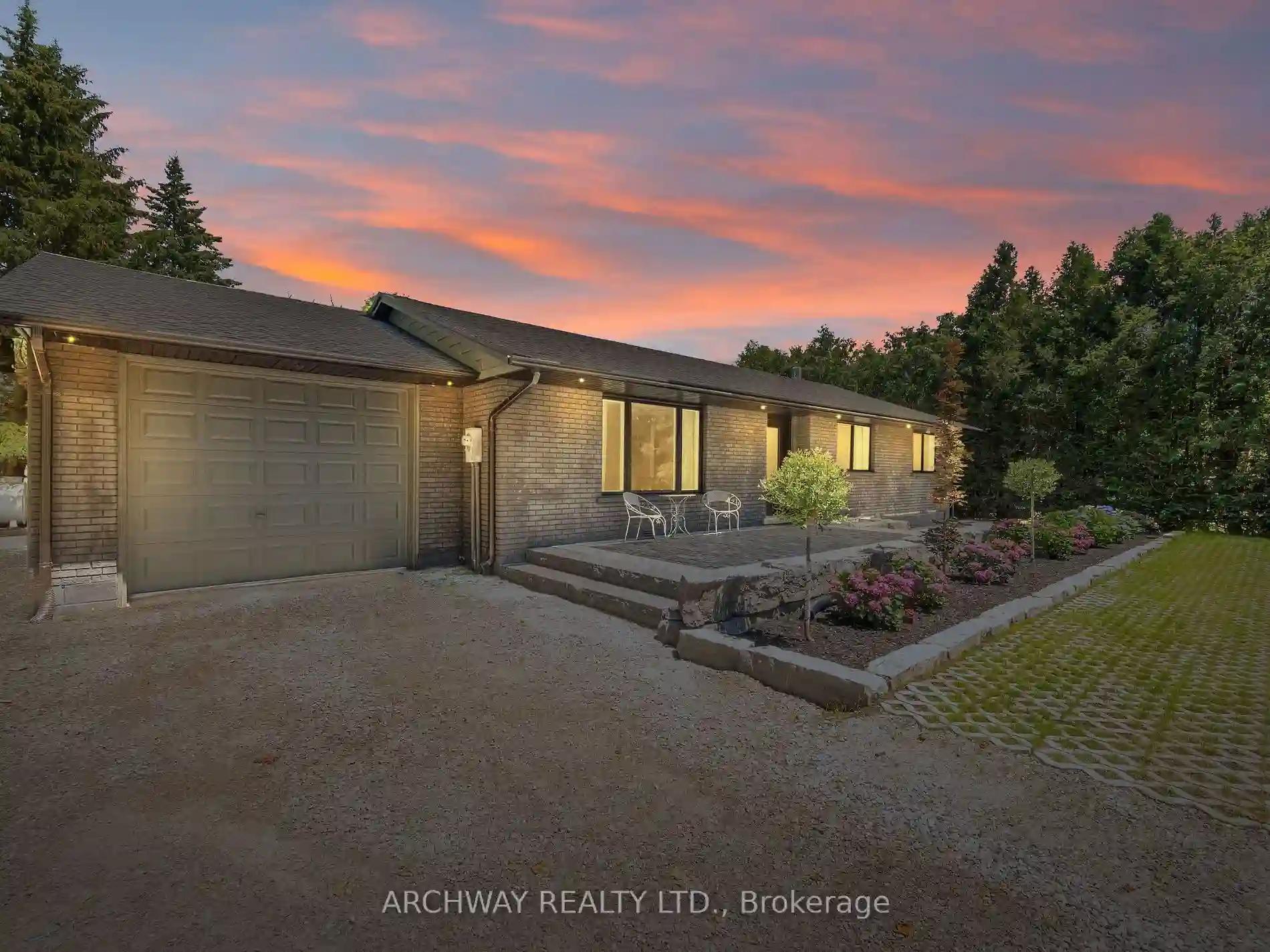Please Sign Up To View Property
10 Eiffel Blvd
Brampton, Ontario, L6P 1V9
MLS® Number : W8161842
3 + 1 Beds / 4 Baths / 6 Parking
Lot Front: 59.41 Feet / Lot Depth: 114.83 Feet
Description
COME&SEE!! Stunning Bungalow in the Desirable&Prestigious Neighbourhood of Chateaus of Castlemore.This Grand Bungalow sits on a Prmim Lot of 60 front.Triple Car Garage&Fully Interlocked driveway Offers 6 Cars Parking.Enter thruDouble Drs into a spacious Foyer with 10 feet Cilng on the main flr&8 FT High drs.Traditional style Living&Dining offers a space for entertaining family&friends.Spacious Hall way leads you to Open concept Family rm with 19 ft.high Vaulted Cilng with Huge Wndws filling the house with natural light and a Fireplace for nice warmth in winters.Enjoy cooking your favorite meals in spacious kitchen with high quality kitchen appliances.This rare bungalow is one of a kind - 2660 sq ft as per builders plan on the main floor and a very large Fnshd Bsmt with One Bdrm&Full Bath.More bdrms Can be added to accommodate another family in the spacious bsmt&still have space to enjoy the rec rm.Backyard has big size wood Gazebo for summer fun.Close to all amenities,Schools&Parks.
Extras
All S/S appliances, All Elfs, Wolfe Stove, HWT (owned), all Window Coverings, CAC (New 2023)
Property Type
Detached
Neighbourhood
Vales of Castlemore NorthGarage Spaces
6
Property Taxes
$ 9,042
Area
Peel
Additional Details
Drive
Pvt Double
Building
Bedrooms
3 + 1
Bathrooms
4
Utilities
Water
Municipal
Sewer
Sewers
Features
Kitchen
1
Family Room
Y
Basement
Finished
Fireplace
Y
External Features
External Finish
Brick
Property Features
Cooling And Heating
Cooling Type
Central Air
Heating Type
Forced Air
Bungalows Information
Days On Market
41 Days
Rooms
Metric
Imperial
| Room | Dimensions | Features |
|---|---|---|
| Living | 0.00 X 0.00 ft | Hardwood Floor Large Window |
| Dining | 0.00 X 0.00 ft | Hardwood Floor |
| Family | 0.00 X 0.00 ft | Hardwood Floor Fireplace Cathedral Ceiling |
| Breakfast | 0.00 X 0.00 ft | Ceramic Floor |
| Kitchen | 0.00 X 0.00 ft | Ceramic Floor |
| Prim Bdrm | 0.00 X 0.00 ft | Hardwood Floor |
| 2nd Br | 0.00 X 0.00 ft | Hardwood Floor |
| 3rd Br | 0.00 X 0.00 ft | Hardwood Floor |
| Br | 0.00 X 0.00 ft | Tile Floor |
| Rec | 0.00 X 0.00 ft | Tile Floor |



