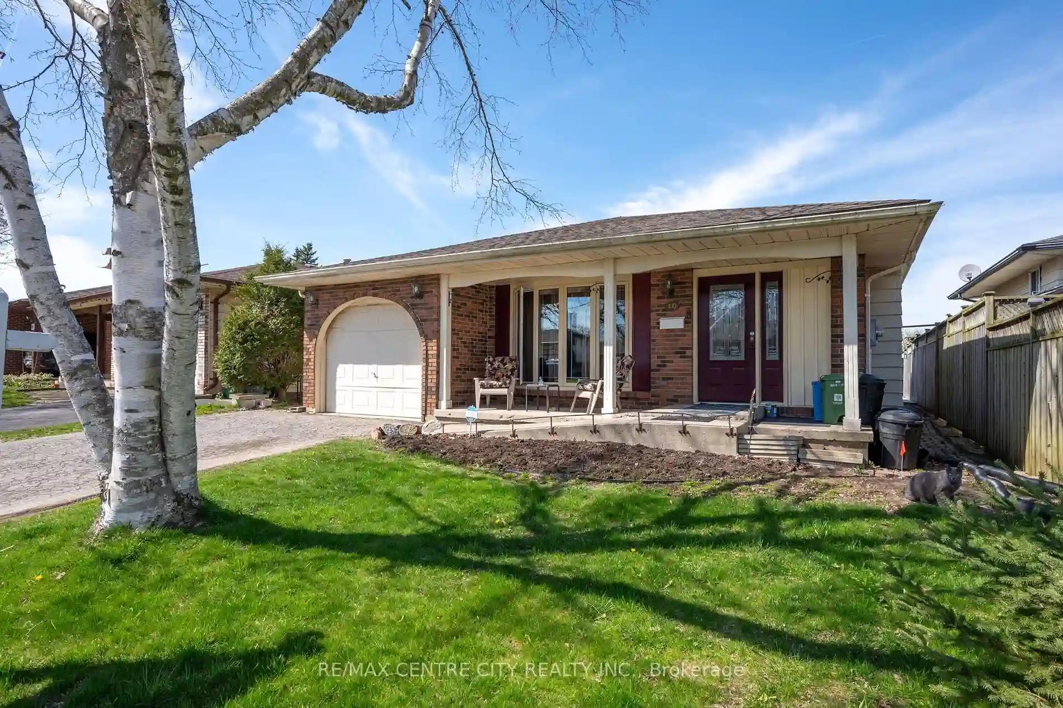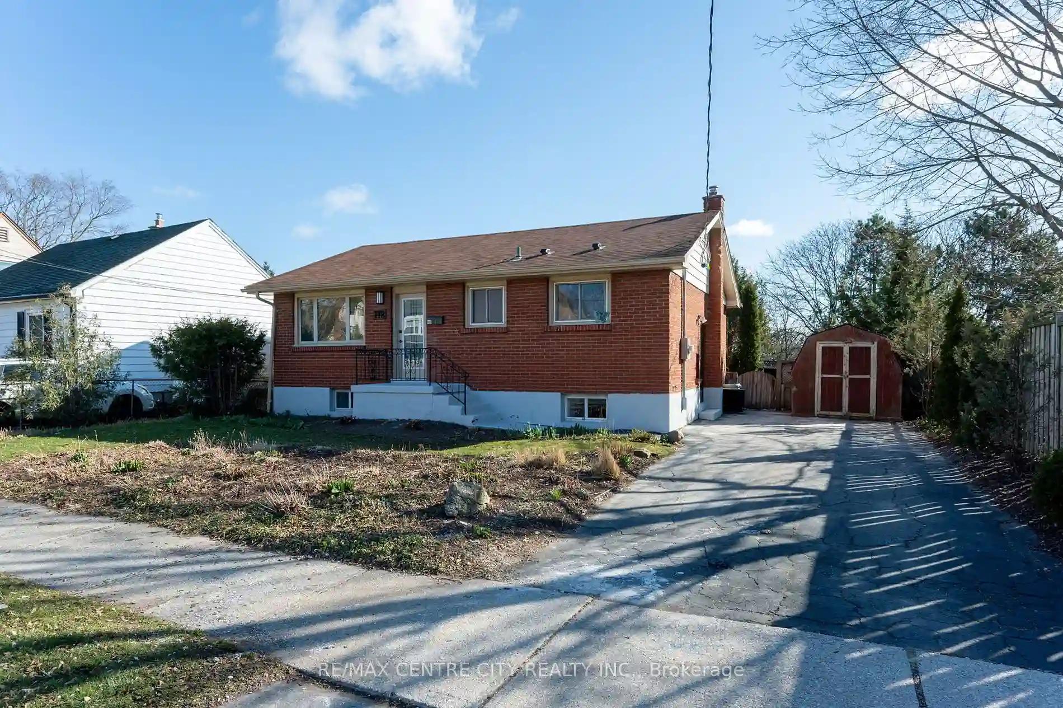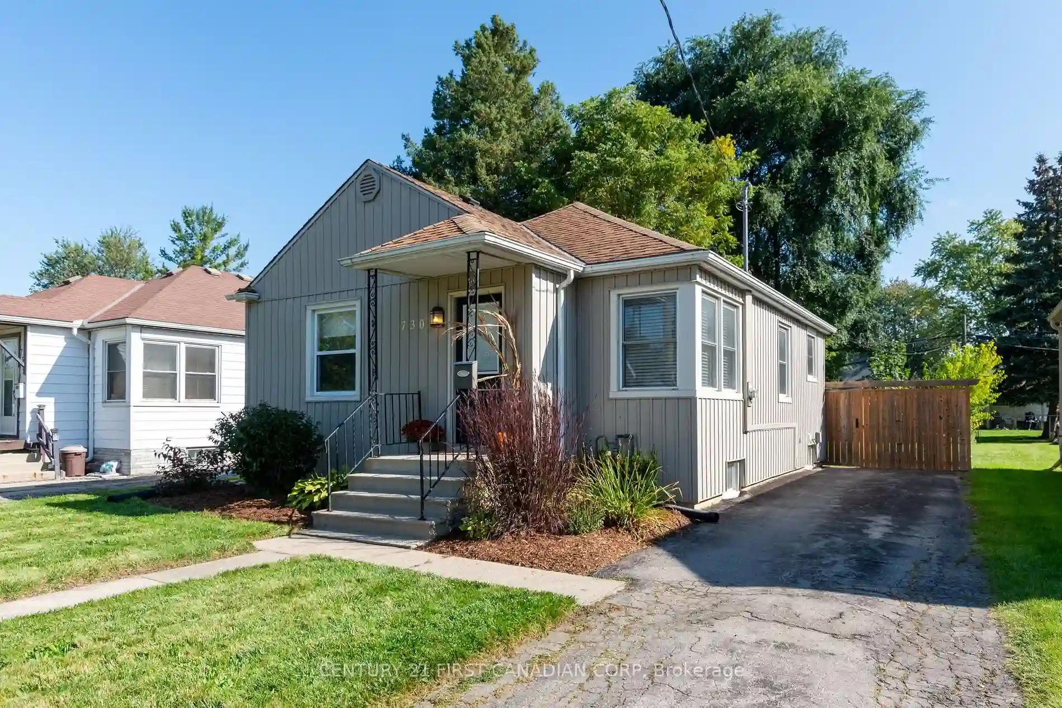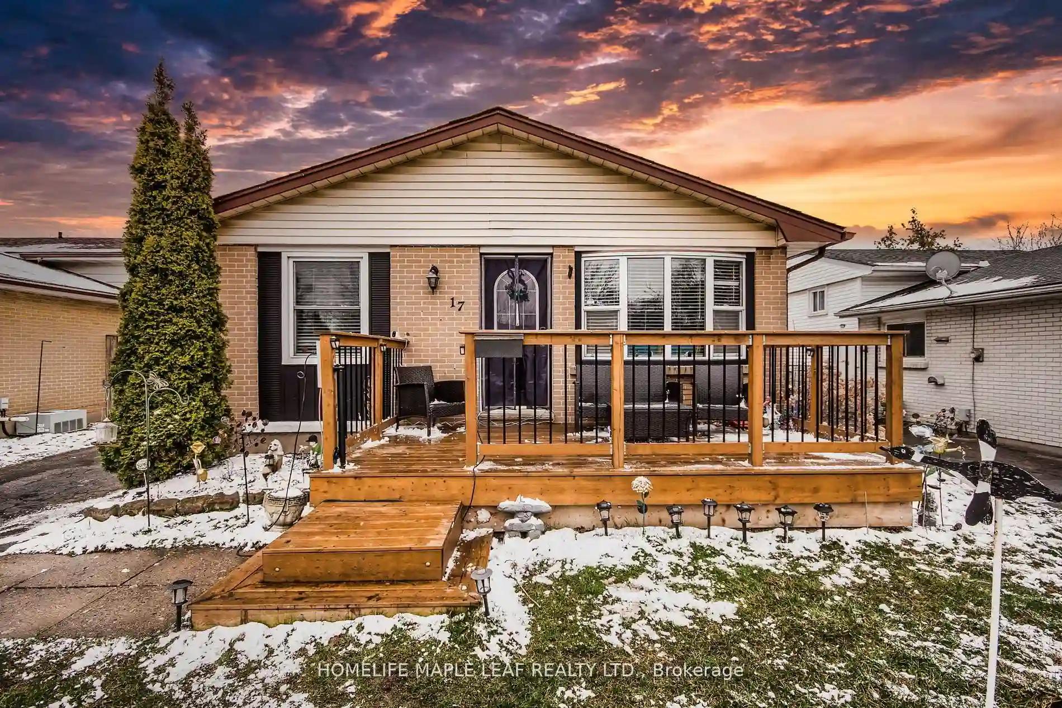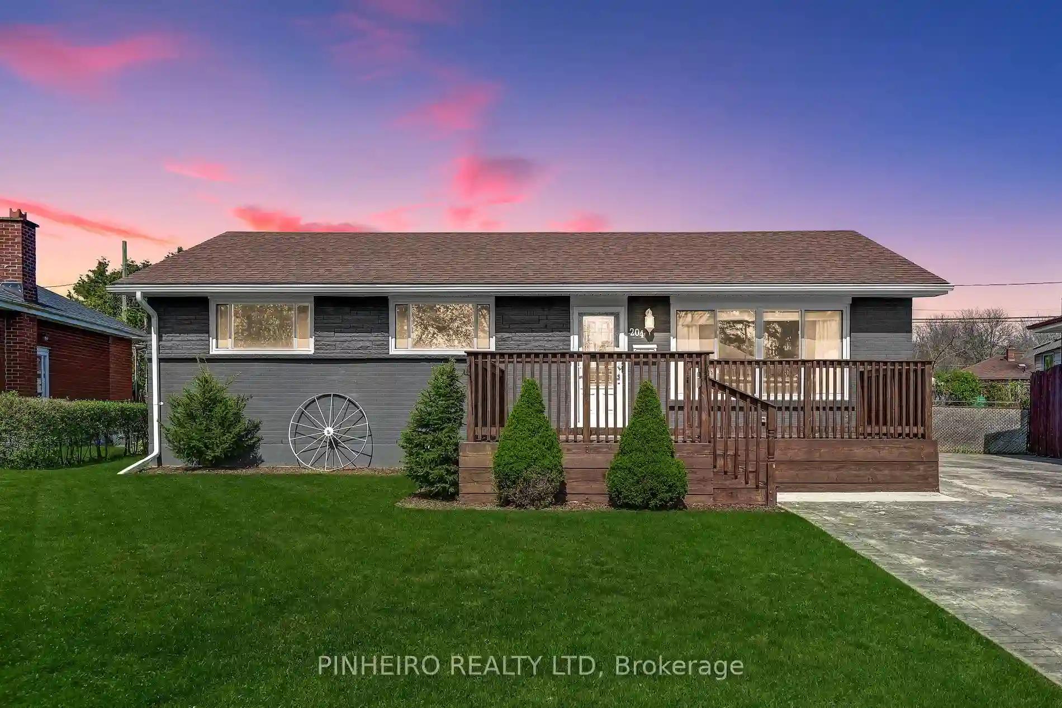Please Sign Up To View Property
10 Locust Cres
London, Ontario, N6E 2K2
MLS® Number : X8252052
3 + 1 Beds / 2 Baths / 3 Parking
Lot Front: 43.44 Feet / Lot Depth: 100 Feet
Description
Celebrate summer for many years to come. Refurbished in-ground salt water pool (2022) with stamped concrete surround accents this beautiful home is situated on a sought after peaceful crescent in White Oaks. This 3 + 1bedroom comes with an elevator for access between the main and lower level. Concrete access ramp provides independent living for the buyers with access needs. This back split design maximizes livable space and only a short stroll to schools & shopping. A beloved home awaiting a new family offering a spacious kitchen over looking lower level with fireplace. A fourth bedroom/office and a 3 piece bathroom. Close to all amenities, Fanshawe London South Campus and highway 401. A truly unique offering. New Furnace, A/C, and Hot Water tank purchased in 2022
Extras
--
Property Type
Detached
Neighbourhood
--
Garage Spaces
3
Property Taxes
$ 3,506.8
Area
Middlesex
Additional Details
Drive
Pvt Double
Building
Bedrooms
3 + 1
Bathrooms
2
Utilities
Water
Municipal
Sewer
Sewers
Features
Kitchen
1
Family Room
N
Basement
Finished
Fireplace
N
External Features
External Finish
Alum Siding
Property Features
Cooling And Heating
Cooling Type
Central Air
Heating Type
Forced Air
Bungalows Information
Days On Market
15 Days
Rooms
Metric
Imperial
| Room | Dimensions | Features |
|---|---|---|
| Prim Bdrm | 14.07 X 10.24 ft | |
| 2nd Br | 9.15 X 13.85 ft | |
| 3rd Br | 9.15 X 8.99 ft | |
| Kitchen | 15.42 X 10.17 ft | |
| Living | 19.26 X 10.17 ft | |
| Family | 16.83 X 14.34 ft | |
| 4th Br | 13.48 X 9.09 ft | |
| Utility | 7.74 X 7.09 ft | |
| Rec | 14.50 X 10.60 ft | |
| Bathroom | 10.33 X 7.58 ft | 3 Pc Bath |
| Laundry | 8.07 X 8.60 ft | |
| Bathroom | 4.99 X 8.99 ft | 4 Pc Bath |
