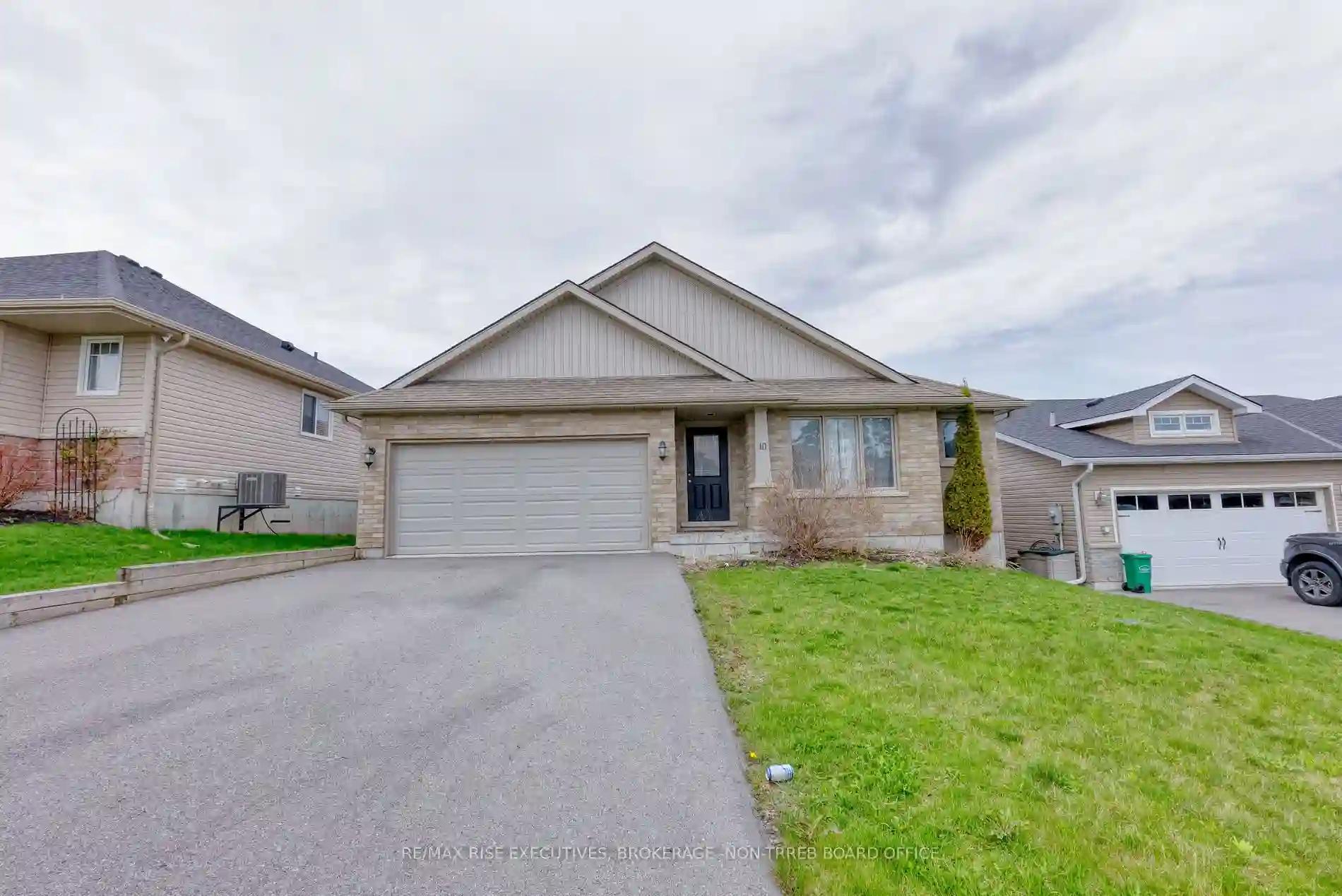Please Sign Up To View Property
10 Meagan Lane
Quinte West, Ontario, K0K 2C0
MLS® Number : X8289844
3 Beds / 3 Baths / 3 Parking
Lot Front: 50.26 Feet / Lot Depth: 117.13 Feet
Description
Nestled in Frankford, 10 Meagan Lane is a refined 3-bed, 3-bath bungalow, blending elegance with modern comfort. Meticulous landscaping and soaring ceilings welcome you. The open-concept layout features a cozy living room with fireplace and gourmet kitchen with sleek countertops and stainless steel appliances. Enjoy meals in the dining area with sliding patio doors to an elevated deck. The luxurious primary suite offers a serene retreat with ensuite bathroom and walk-in closet. Two additional bedrooms, full bathrooms, and a home office provide ample space. The finished basement offers versatility, while the fenced yard is perfect for outdoor activities. Conveniently located near the 401 and CFB Trenton, it's ideal for families or professionals.
Extras
**Interboard Listing: Kingston and Area Real Estate Association**
Property Type
Detached
Neighbourhood
--
Garage Spaces
3
Property Taxes
$ 4,517
Area
Hastings
Additional Details
Drive
Private
Building
Bedrooms
3
Bathrooms
3
Utilities
Water
Municipal
Sewer
Sewers
Features
Kitchen
1
Family Room
Y
Basement
Finished
Fireplace
N
External Features
External Finish
Brick
Property Features
Cooling And Heating
Cooling Type
Central Air
Heating Type
Forced Air
Bungalows Information
Days On Market
18 Days
Rooms
Metric
Imperial
| Room | Dimensions | Features |
|---|---|---|
| Dining | 10.76 X 10.01 ft | |
| Kitchen | 10.76 X 10.76 ft | |
| Prim Bdrm | 15.42 X 14.99 ft | |
| 2nd Br | 11.09 X 10.76 ft | W/I Closet |
| 3rd Br | 11.32 X 10.50 ft | Ensuite Bath |
| Bathroom | 11.68 X 5.41 ft | 3 Pc Ensuite |
| Bathroom | 9.25 X 5.58 ft | 4 Pc Bath |
| Living | 17.68 X 14.17 ft | |
| Family | 22.51 X 20.77 ft | |
| Utility | 21.00 X 13.85 ft | |
| Other | 16.99 X 16.54 ft | |
| Bathroom | 13.32 X 5.25 ft | 3 Pc Bath |




