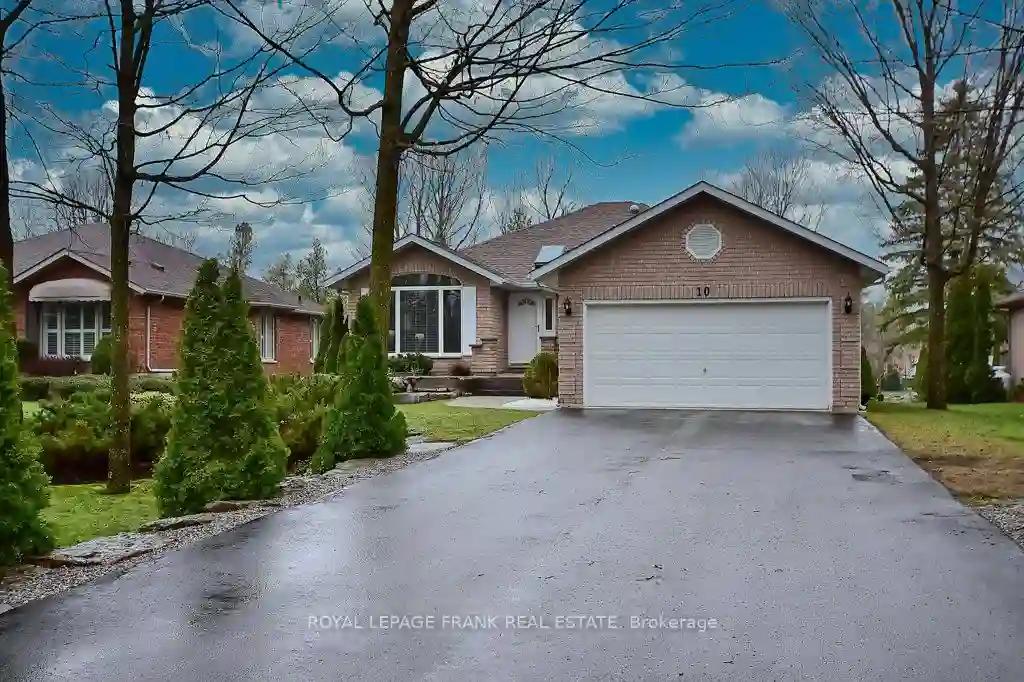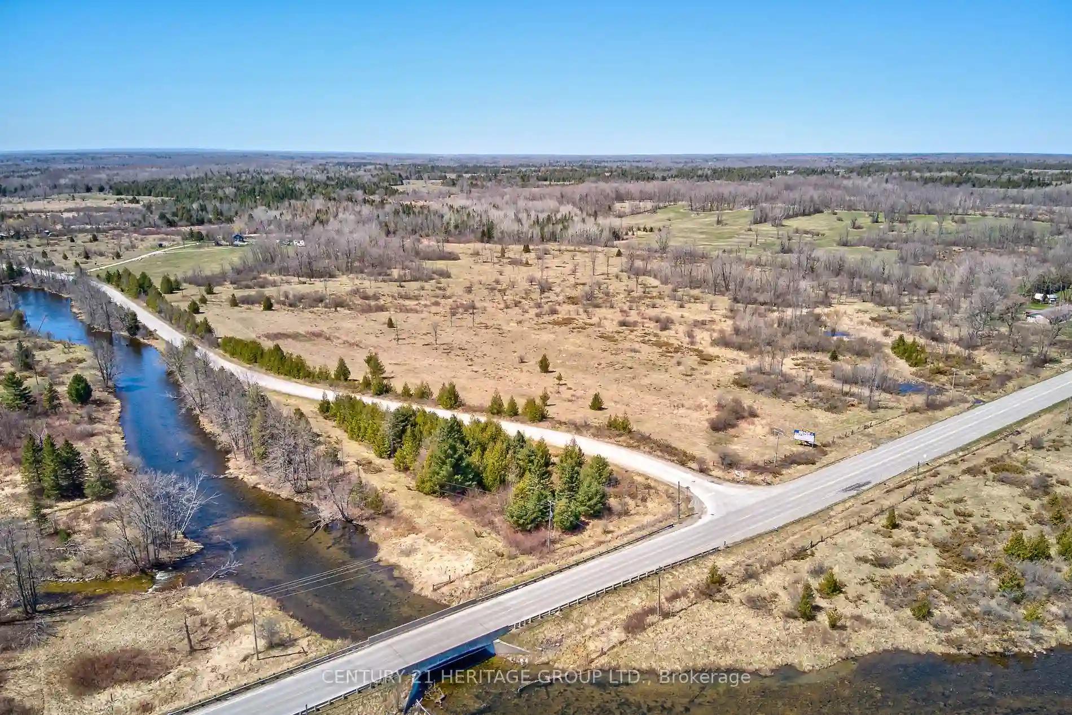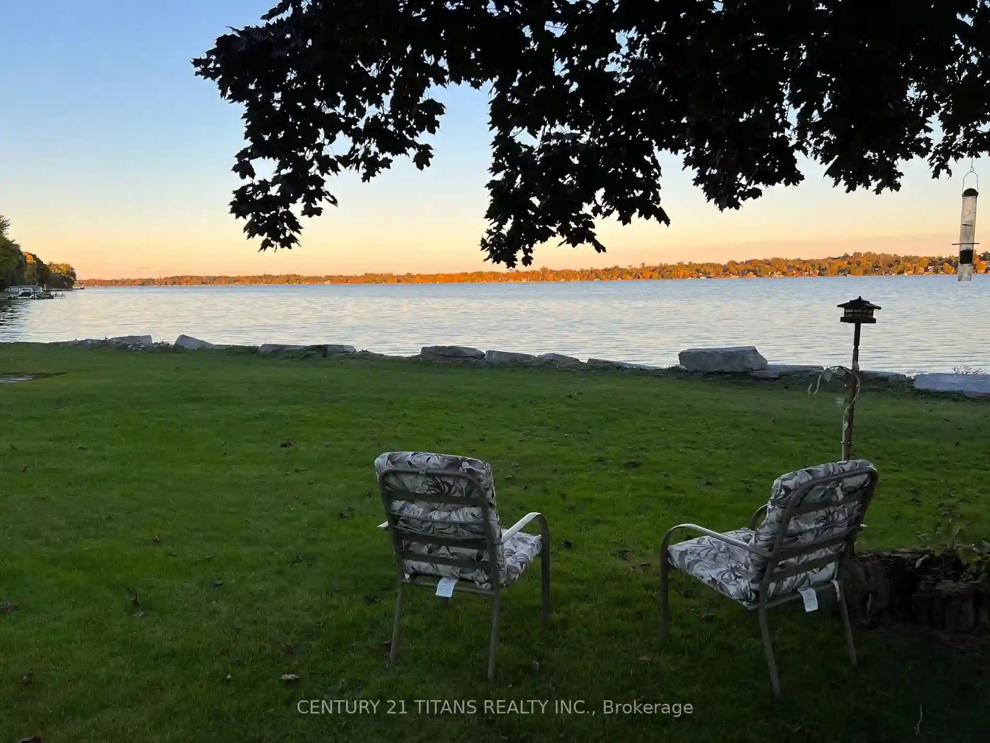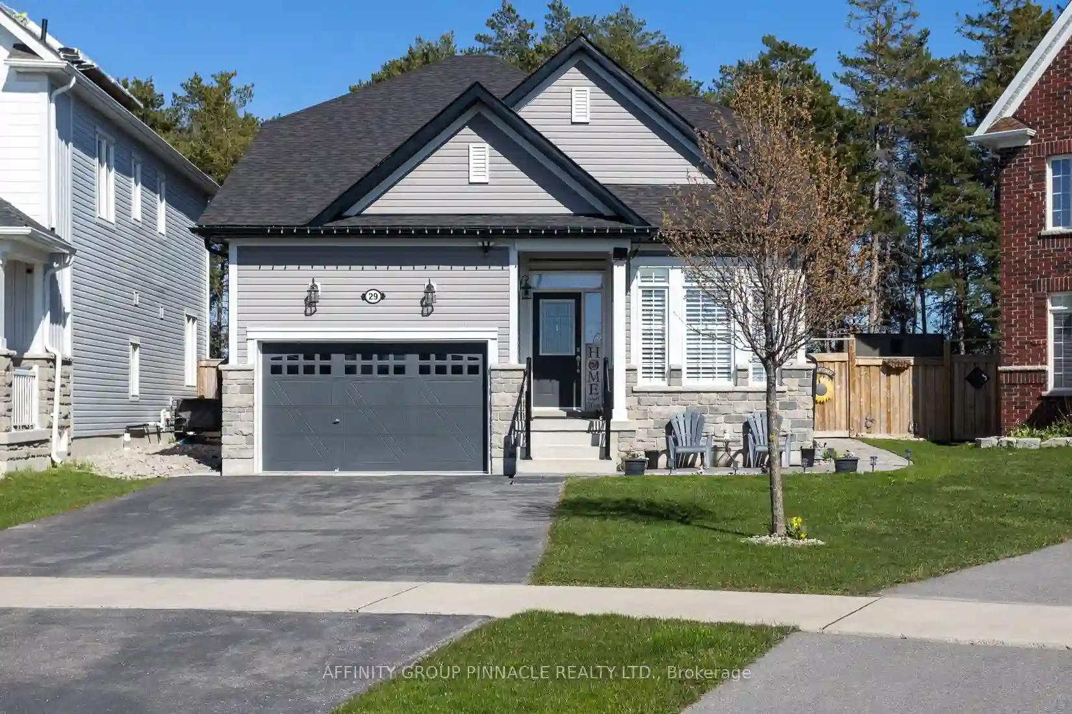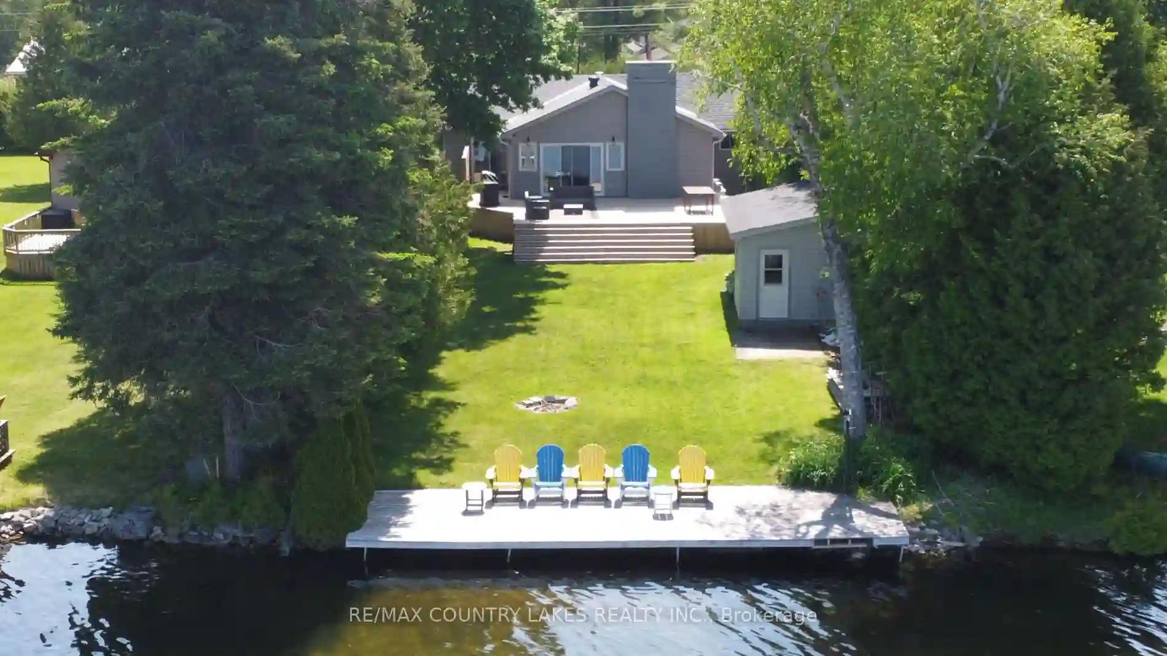Please Sign Up To View Property
10 Olde Forest Lane
Kawartha Lakes, Ontario, K0L 1A0
MLS® Number : X8254202
2 + 2 Beds / 3 Baths / 8 Parking
Lot Front: 61 Feet / Lot Depth: 190 Feet
Description
Port 32 in Bobcaygeon, on the shores of Pigeon Lake, evokes images of casual upscale living, with beautiful homes, lifestyle amenities and close proximity to all of this vibrant communities services and businesses. This lovely brick home with 4 bedrooms and 3 bathrooms received an interior refresh in 2023 including flooring and paint. The main floor offers living room, dining area, eat in kitchen, family room with propane fireplace, and stunning sunroom that overlooks the large rear yard along with a generous master suite with 3 piece ensuite, a spacious guest bedroom, 4 piece bath, laundry room and direct garage access. The lower level offers 2 more bedrooms, a convenient 3 pc bath, a craft room, workshop/utility room and a massive finished rec-room with tons of natural light, a fireplace and a billiard table. Included is a membership in the Shore-Spa and Marina located on the waterfront with amenities for every interest and activity level, or just as a meeting place for friends and neighbours (annual fees apply). 4.5 kms of walking trails, within Port 32, keep you active and connected to the community. Finally, a casual, upscale lifestyle community available for you without a luxury price tag.
Extras
--
Property Type
Detached
Neighbourhood
BobcaygeonGarage Spaces
8
Property Taxes
$ 4,558.68
Area
Kawartha Lakes
Additional Details
Drive
Private
Building
Bedrooms
2 + 2
Bathrooms
3
Utilities
Water
Municipal
Sewer
Sewers
Features
Kitchen
1
Family Room
Y
Basement
Finished
Fireplace
Y
External Features
External Finish
Brick
Property Features
Cooling And Heating
Cooling Type
Central Air
Heating Type
Heat Pump
Bungalows Information
Days On Market
13 Days
Rooms
Metric
Imperial
| Room | Dimensions | Features |
|---|---|---|
| Living | 11.06 X 15.91 ft | |
| Dining | 13.29 X 12.01 ft | |
| Kitchen | 11.06 X 8.92 ft | |
| Breakfast | 11.06 X 7.45 ft | |
| Family | 12.70 X 15.78 ft | |
| Prim Bdrm | 15.58 X 16.80 ft | |
| Br | 11.06 X 11.09 ft | |
| Sunroom | 17.39 X 9.84 ft | |
| Laundry | 8.30 X 5.02 ft | |
| Family | 28.67 X 27.07 ft | |
| Br | 12.80 X 14.93 ft | |
| Br | 8.89 X 11.68 ft |
