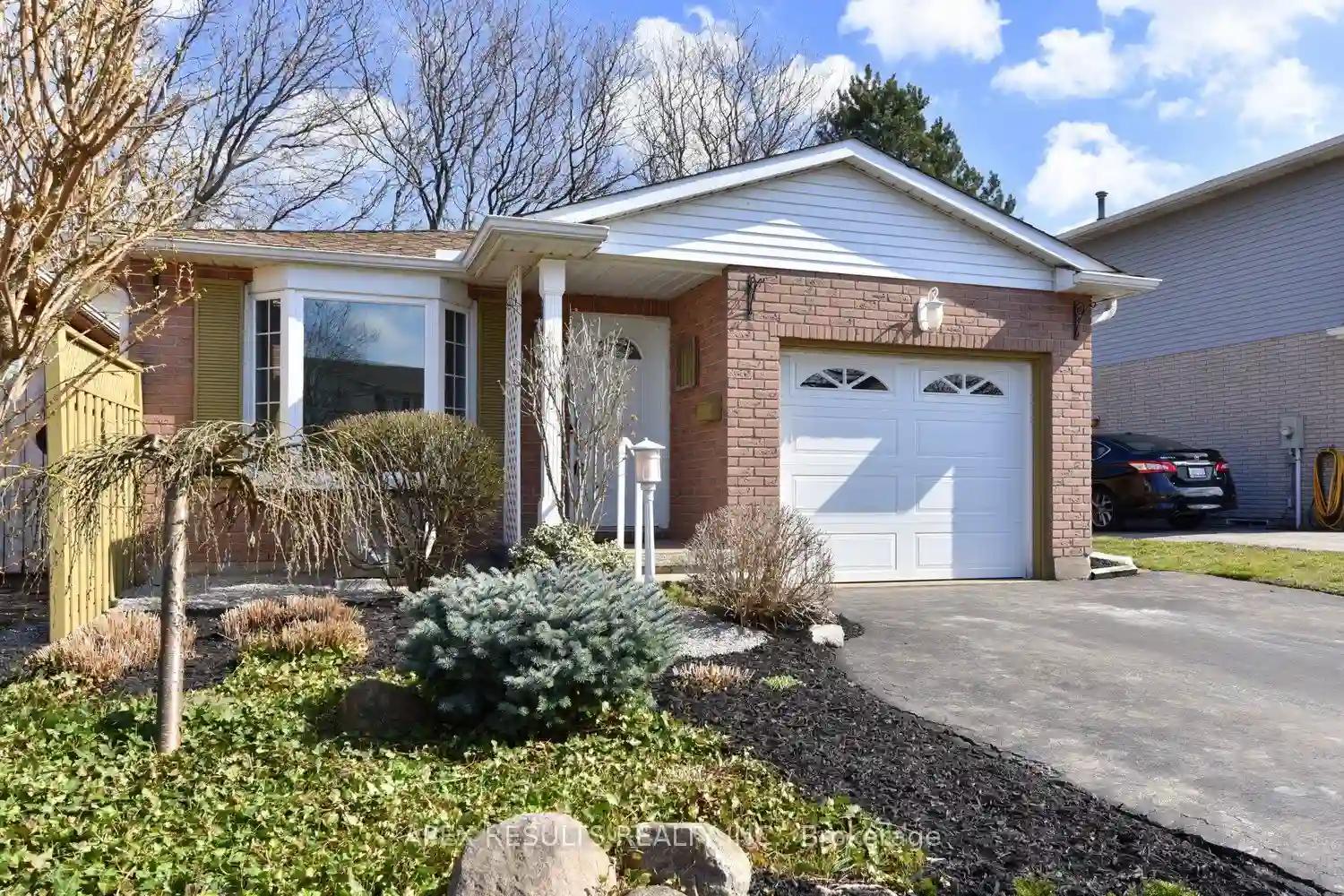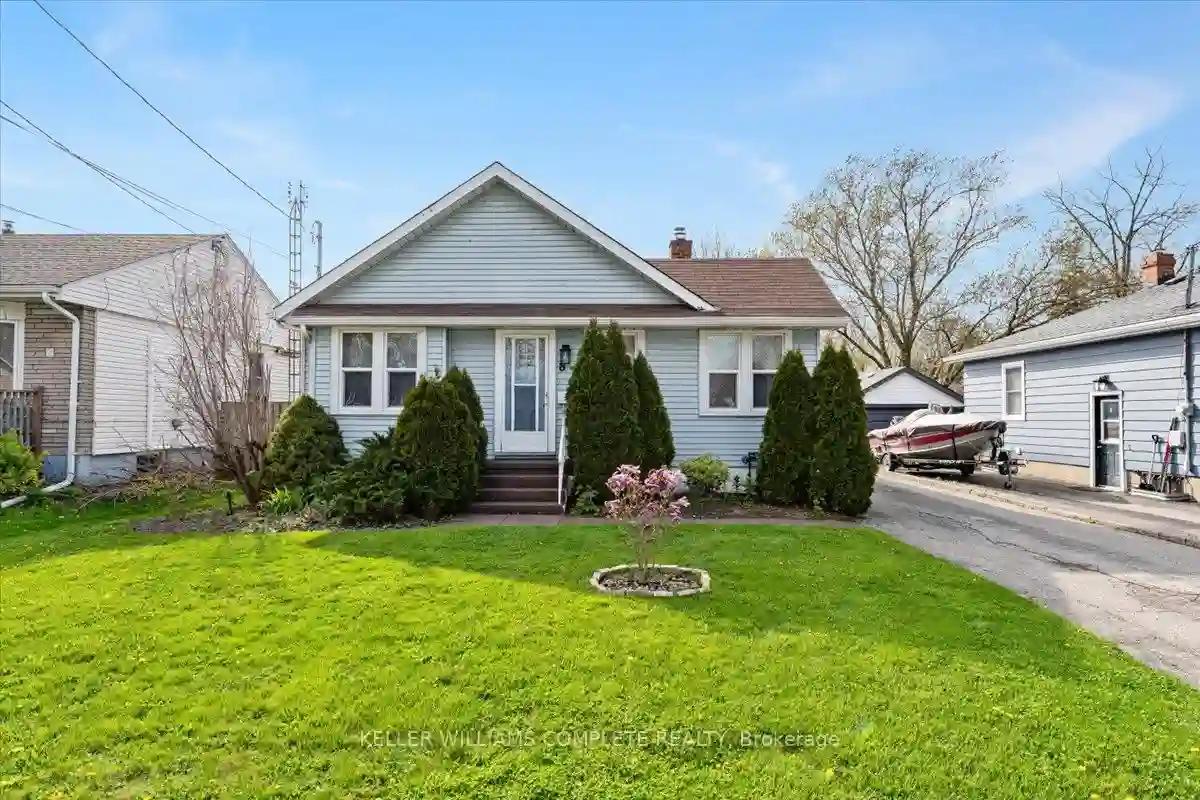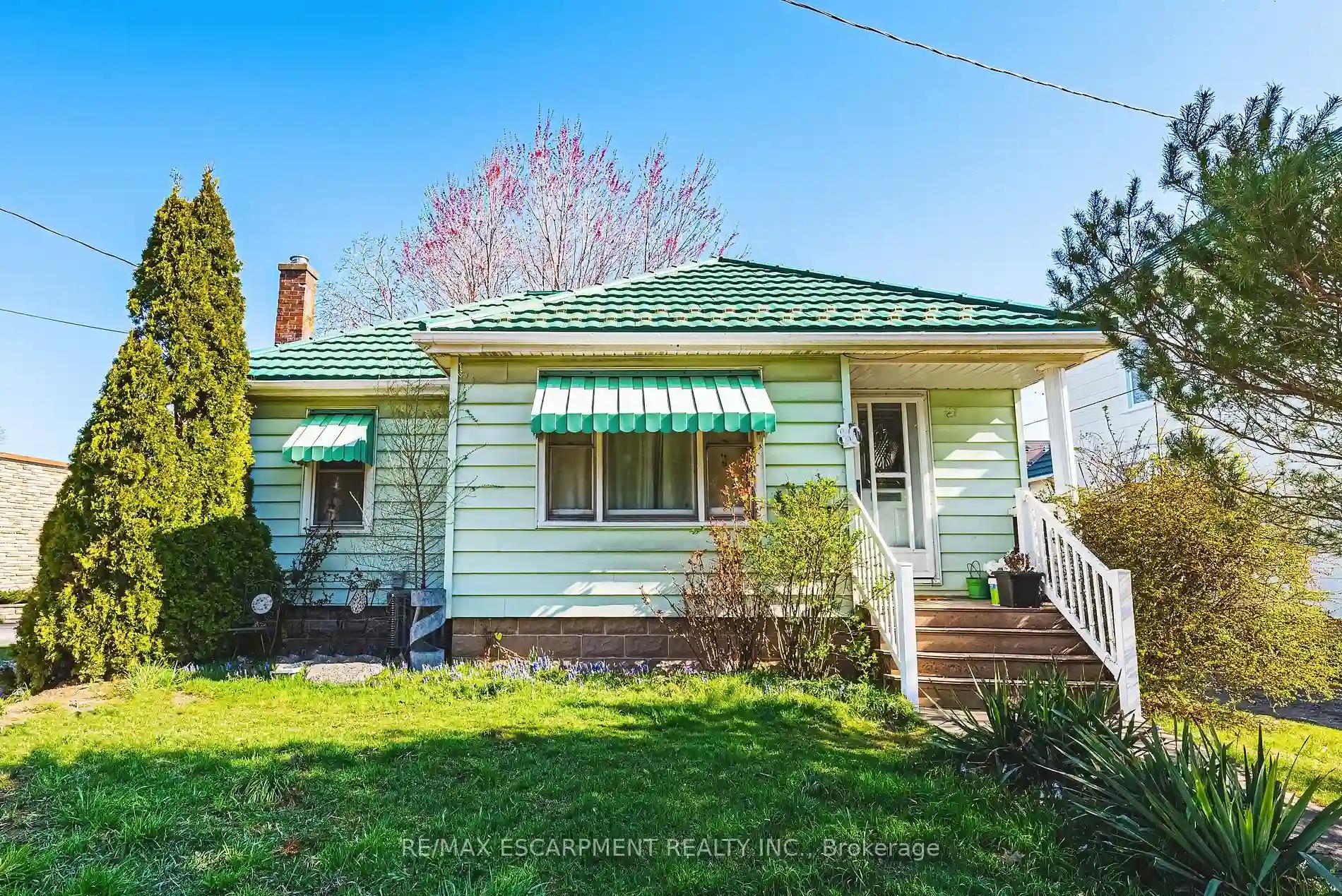Please Sign Up To View Property
10 Sacks Ave
Grimsby, Ontario, L3M 4Y4
MLS® Number : X8276494
2 + 1 Beds / 2 Baths / 3 Parking
Lot Front: 34.42 Feet / Lot Depth: 100.21 Feet
Description
Lovely home ideal for a young family. 10FT diameter above-ground HEATED pool for family fun of ALL ages. Perimeter trees & high hedges provide a Secluded backyard backing onto a quiet neighbourhood parka large deck with a gazebo. Spacious rooms and convenient floor plan. Inside garage entry and side door. Double paved driveway plus single garage, Freshly painted throughout, well maintained throughout the years. Renewed triple-glazed easy clean windows, furnace, front door, Bay Window, garage door openers, remote for MBR light, added attic insulation, Kitchen & hall flooring, roof, rear deck new eves trough with LEAF FILTER GUARD, The present owners have lovingly owned this home for over 20 years, they loved the pool and it is great for kids too!
Extras
--
Property Type
Link
Neighbourhood
--
Garage Spaces
3
Property Taxes
$ 3,911
Area
Niagara
Additional Details
Drive
Pvt Double
Building
Bedrooms
2 + 1
Bathrooms
2
Utilities
Water
Municipal
Sewer
Sewers
Features
Kitchen
1
Family Room
Y
Basement
Part Bsmt
Fireplace
N
External Features
External Finish
Alum Siding
Property Features
Cooling And Heating
Cooling Type
Central Air
Heating Type
Forced Air
Bungalows Information
Days On Market
23 Days
Rooms
Metric
Imperial
| Room | Dimensions | Features |
|---|---|---|
| Living | 25.33 X 10.66 ft | Combined W/Dining Bow Window |
| Kitchen | 15.49 X 9.58 ft | B/I Dishwasher B/I Microwave Electric Fireplace |
| Prim Bdrm | 14.99 X 10.99 ft | Broadloom Double Closet |
| 2nd Br | 13.85 X 8.73 ft | Broadloom Double Closet |
| Family | 15.26 X 13.16 ft | Above Grade Window |
| Den | 12.66 X 10.50 ft | Above Grade Window 3 Pc Ensuite Broadloom |
| Utility | 12.14 X 9.09 ft | Partly Finished |




