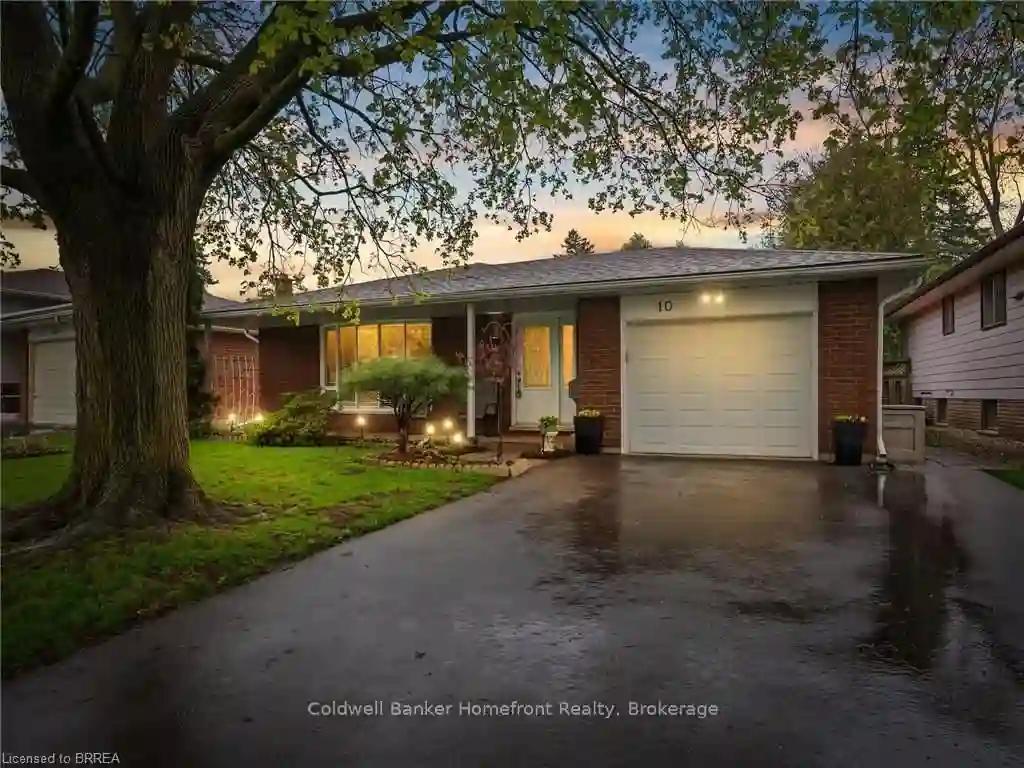Please Sign Up To View Property
$ 779,900
10 Wedgewood Dr
Brantford, Ontario, N3R 6J3
MLS® Number : X8298512
3 + 1 Beds / 2 Baths / 5 Parking
Lot Front: 58 Feet / Lot Depth: 108.05 Feet
Description
Mature lot tucked away on a quiet street. Close to schools & parks. Backsplit home with lots to offer. 4 bedrooms, 2 full baths. Separate side entrance for possible second unit. Fully fenced yard w/multiple decks & mature trees. Lower level features a family room for sports enthusiasts! Large laundry room, great space offering more potential. Driveway was new in 2021. Updated electrical in garage. Great location & great neighbourhood to raise a family!
Extras
--
Property Type
Detached
Neighbourhood
--
Garage Spaces
5
Property Taxes
$ 4,264.85
Area
Brantford
Additional Details
Drive
Pvt Double
Building
Bedrooms
3 + 1
Bathrooms
2
Utilities
Water
Municipal
Sewer
Sewers
Features
Kitchen
1
Family Room
Y
Basement
Finished
Fireplace
N
External Features
External Finish
Alum Siding
Property Features
Cooling And Heating
Cooling Type
Central Air
Heating Type
Forced Air
Bungalows Information
Days On Market
18 Days
Rooms
Metric
Imperial
| Room | Dimensions | Features |
|---|---|---|
| Living | 19.91 X 11.52 ft | |
| Kitchen | 13.85 X 7.74 ft | |
| 2nd Br | 12.99 X 11.42 ft | |
| Bathroom | 0.00 X 0.00 ft | 4 Pc Bath |
| Prim Bdrm | 11.75 X 14.07 ft | |
| Br | 9.68 X 11.42 ft | |
| Family | 26.08 X 10.50 ft | |
| Games | 15.58 X 23.16 ft | |
| Laundry | 19.00 X 10.17 ft | |
| Bathroom | 0.00 X 0.00 ft | 4 Pc Bath |
| Br | 11.15 X 11.25 ft |
Ready to go See it?
Looking to Sell Your Bungalow?
Get Free Evaluation




