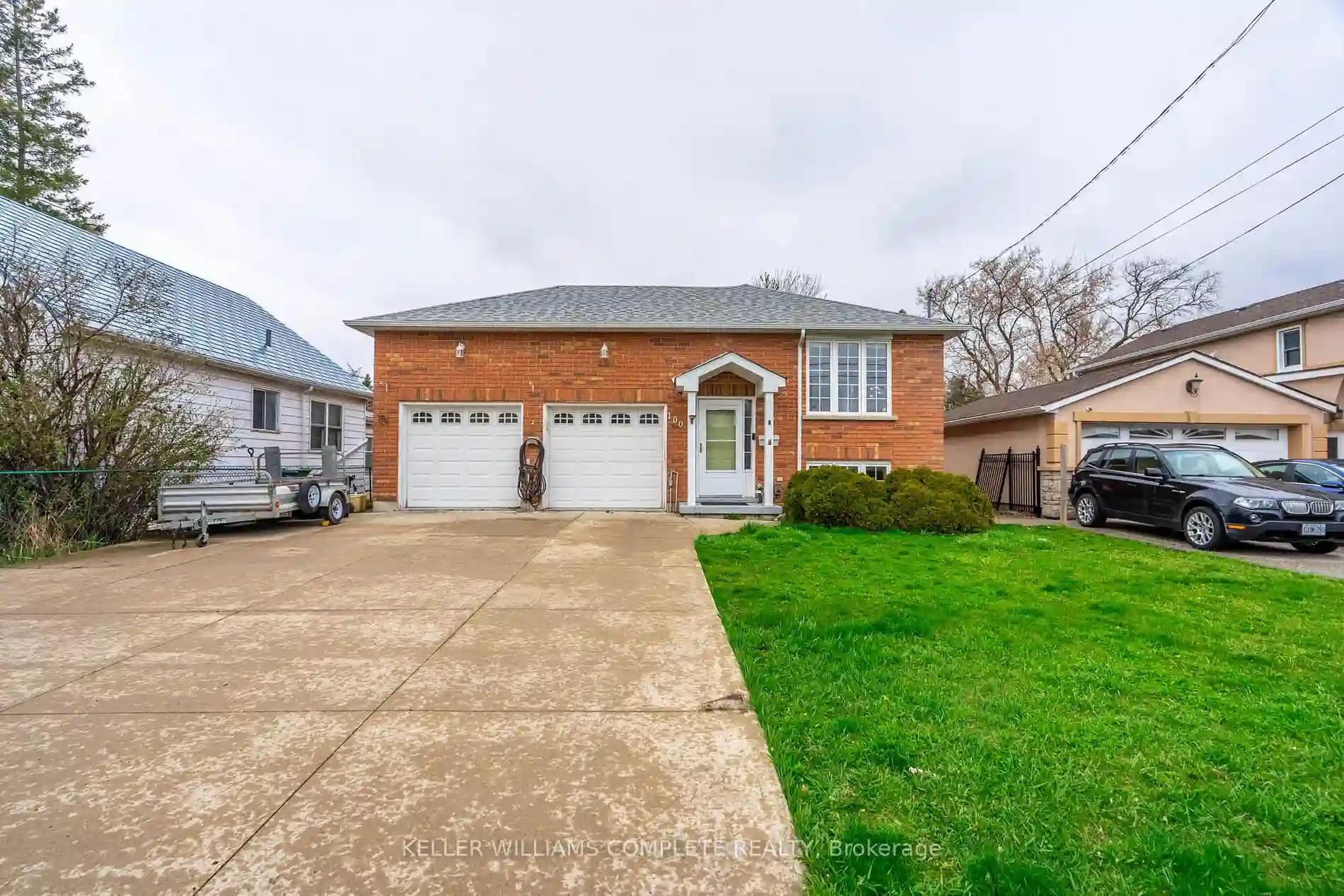Please Sign Up To View Property
100 Charlotte St
Hamilton, Ontario, L8K 4V2
MLS® Number : X8312152
2 + 1 Beds / 3 Baths / 5 Parking
Lot Front: 50.1 Feet / Lot Depth: 106.22 Feet
Description
Welcome to 100 Charlotte Street, a stunning raised bungalow nestled in the prestigious Rosedale neighbourhood. As you step into the home, you're greeted by an inviting open-concept main floor, adorned with contemporary finishes and flooded with natural light. This residence features two generously sized bedrooms, each accompanied by its own full bathroom, offering both convenience and privacy. Descend to the fully finished basement, where you'll discover an additional bedroom and a convenient half bath, providing ample space for guests or a growing family. Outside, the property showcases a spacious backyard, ideal for summer barbecues, children's play, or simply unwinding amidst nature's beauty. Plus, the backyard boasts an in-ground sprinkler system, ensuring lush greenery throughout the seasons. For car enthusiasts or those seeking convenience, the home includes a 2-car heated garage, complete with both doors equipped with auto openers, offering ease of access regardless of the weather. Conveniently located, residents will appreciate easy access to public transit, ensuring seamless commutes throughout the city. The nearby shopping amenities cater to every need, while highway access simplifies travel for those with a penchant for exploration. Don't miss the opportunity to make this your forever home!
Extras
--
Additional Details
Drive
--
Building
Bedrooms
2 + 1
Bathrooms
3
Utilities
Water
Municipal
Sewer
Sewers
Features
Kitchen
1
Family Room
N
Basement
Full
Fireplace
Y
External Features
External Finish
Brick
Property Features
Cooling And Heating
Cooling Type
Central Air
Heating Type
Forced Air
Bungalows Information
Days On Market
12 Days
Rooms
Metric
Imperial
| Room | Dimensions | Features |
|---|---|---|
| Living | 15.85 X 15.68 ft | |
| Dining | 14.34 X 8.33 ft | |
| Kitchen | 13.68 X 9.42 ft | |
| Br | 9.58 X 12.93 ft | |
| Bathroom | 0.00 X 0.00 ft | 4 Pc Bath |
| Prim Bdrm | 16.17 X 11.75 ft | |
| Bathroom | 0.00 X 0.00 ft | 4 Pc Bath |
| Rec | 22.18 X 26.25 ft | |
| Br | 10.93 X 16.01 ft | |
| Utility | 10.93 X 18.57 ft | |
| Bathroom | 0.00 X 0.00 ft | 2 Pc Bath |




