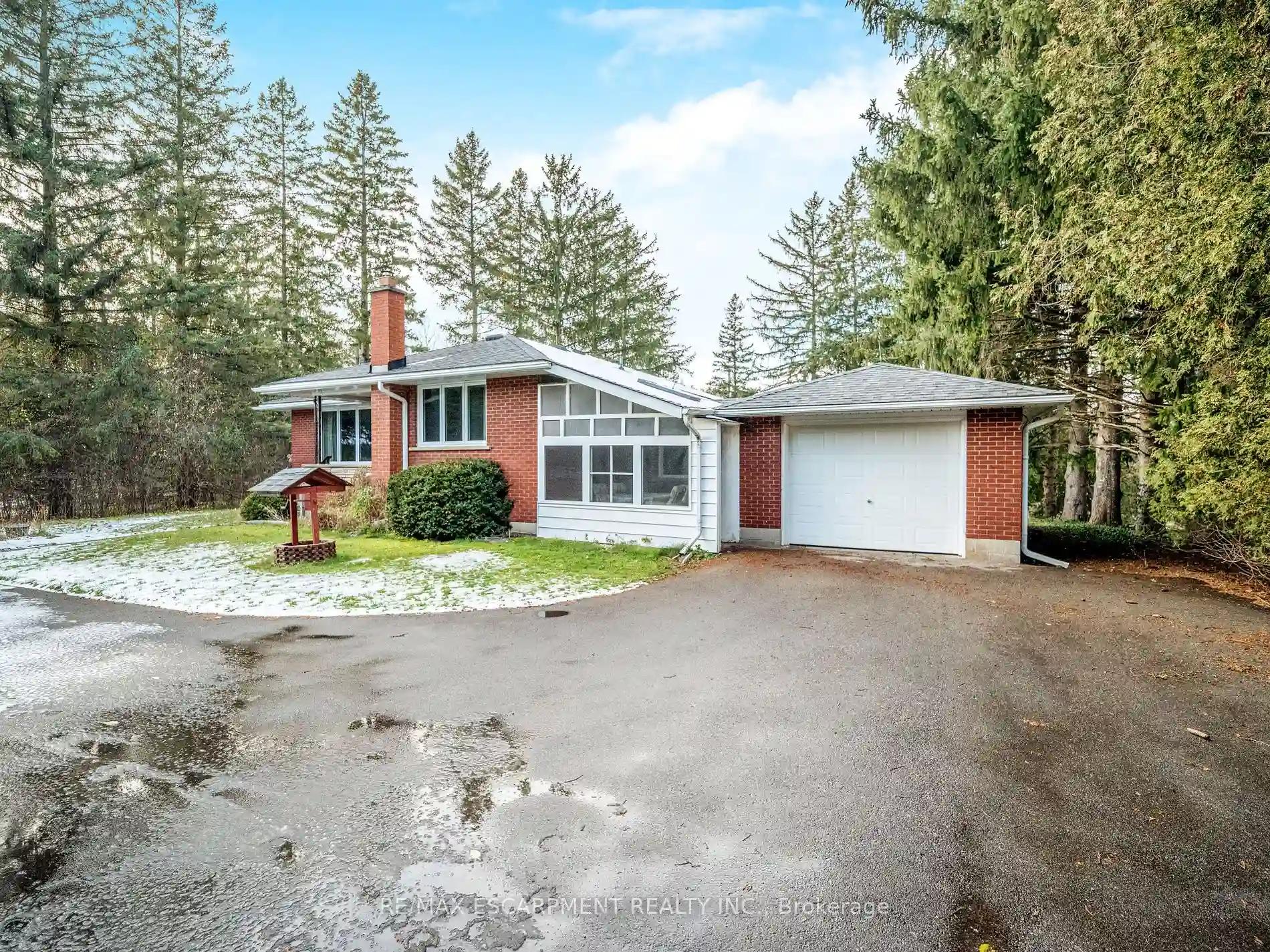Please Sign Up To View Property
100 Fall St N
Guelph/Eramosa, Ontario, N0B 2K0
MLS® Number : X8175126
3 + 1 Beds / 1 Baths / 4 Parking
Lot Front: 182 Feet / Lot Depth: 96.12 Feet
Description
Welcome to this charming 3-bedroom bungalow nestled on a serene, private, tree-lined lot. The spacious and inviting living room is flooded with natural light, providing a warm and cozy atmosphere. The kitchen boasts ample counter space for all your culinary needs. Enjoy year-round relaxation in the enclosed sunroom and keep things tidy with a convenient mudroom. The property also features a 1-car garage for added convenience. Downstairs, a partially finished basement awaits with a versatile rec room and an additional bedroom or office space. Outside, a generous backyard with a deck provides a perfect setting for outdoor gatherings, and the property's well and septic system help save on utility costs. Enjoy the benefits of a large garden shed, possibly large enough to store your summer car during the winter months! Welcome home to this peaceful oasis.
Extras
(Some images have undergone virtual renovations and may not accurately depict the current conditon of the property)
Additional Details
Drive
Private
Building
Bedrooms
3 + 1
Bathrooms
1
Utilities
Water
Well
Sewer
Septic
Features
Kitchen
1
Family Room
N
Basement
Full
Fireplace
Y
External Features
External Finish
Brick
Property Features
Cooling And Heating
Cooling Type
Central Air
Heating Type
Forced Air
Bungalows Information
Days On Market
32 Days
Rooms
Metric
Imperial
| Room | Dimensions | Features |
|---|---|---|
| Living | 19.65 X 13.78 ft | Laminate Large Window Electric Fireplace |
| Kitchen | 13.62 X 14.57 ft | Large Window |
| Prim Bdrm | 11.32 X 13.91 ft | Laminate Large Window Closet |
| 2nd Br | 10.47 X 11.12 ft | Broadloom Large Window Closet |
| 3rd Br | 13.62 X 10.20 ft | Laminate Large Window Closet |
| Mudroom | 12.93 X 6.56 ft | Vinyl Floor |
| Rec | 25.23 X 13.52 ft | Broadloom Above Grade Window |
| 4th Br | 11.71 X 13.52 ft | Broadloom Above Grade Window |
Ready to go See it?
Looking to Sell Your Bungalow?
Similar Properties
Currently there are no properties similar to this.
