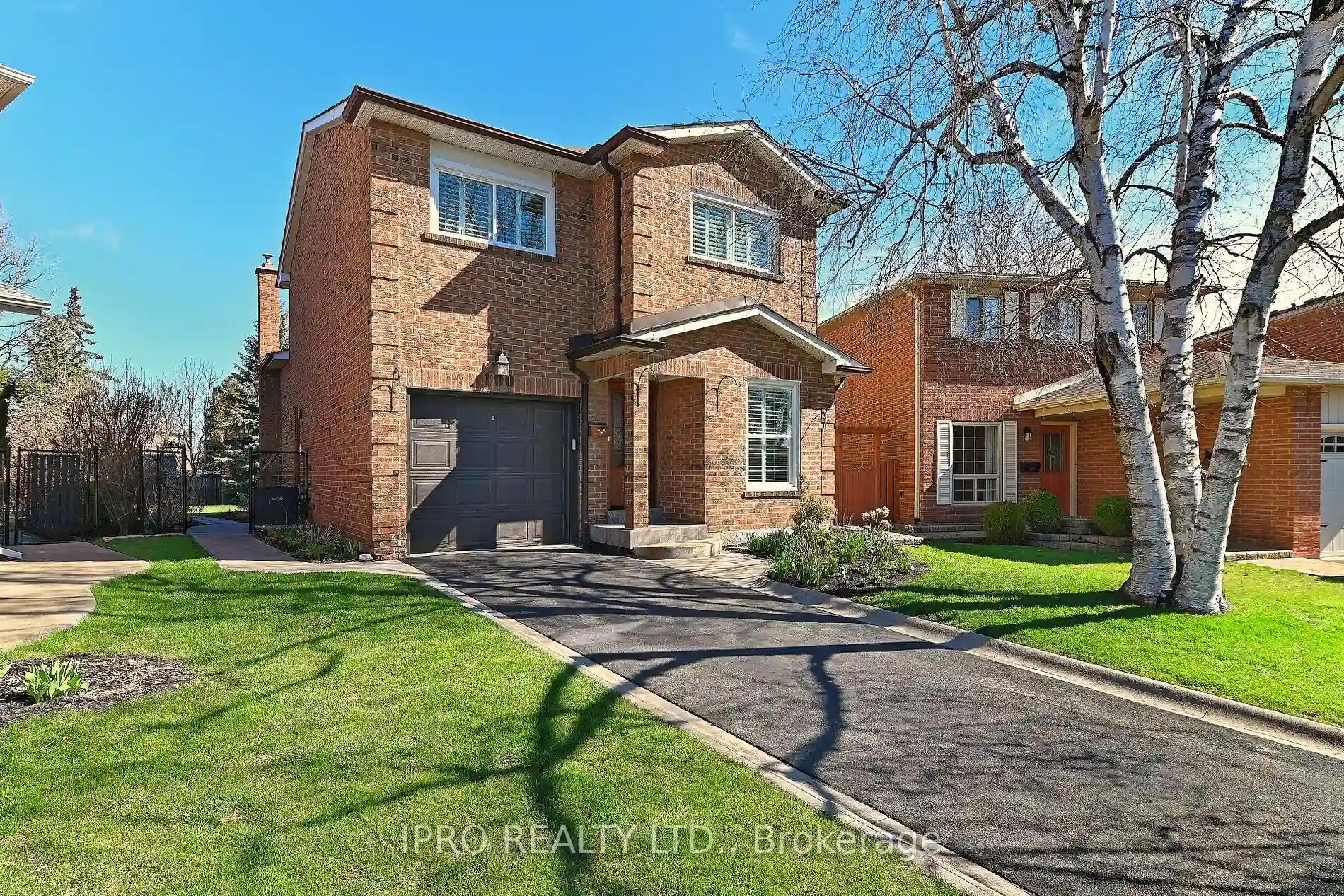Please Sign Up To View Property
100 Trewartha Cres N
Brampton, Ontario, L6Z 1X4
MLS® Number : W8223076
3 Beds / 2 Baths / 4 Parking
Lot Front: 23.4 Feet / Lot Depth: 122.79 Feet
Description
The Morris Team is Both Privileged & Proud to Represent this Family to bring to market for the first time in its 43 years, this tastefully Upgraded & Immaculately maintained beautiful Heart Lake Home. True Pride of Ownership throughout, this home has been lovingly cared for & it shows! Situated on a Quiet Prime Court Location w/Premium Pie Shaped Lot - Fenced Yard with Deck this beauty features large fully Upgraded Eat-In Kitchen w/4 Appliances including SS Finish Fridge, Stove, Built-in Dishwasher & Built-in Microwave. Granite counter, Ceramic backsplash, Pot Drawers & Hardwood Floors complete the look of this timelessly elegant kitchen. The home also features a Separate Dining Rm with Walk-out to Deck & Rear yard; Spacious Formal Living Rm with beautiful picture window overlooking the rear yard with deck & garden shed & the window is complimented with both a remote controlled blind & luxurious finishing draperies, a very comfortable yet classic room for entertaining. The Large (Partially Above Grade) Family Rm w/Gas FP is perfect for family nights at home in front of the Cozy Gas fireplace. When it's time for bed retire to the Upper Level that Boasts 3 well proportioned bedrooms, the Primary has a large semi-en-suite & his & hers Closets in the walk- through. This home is an excellent design for a growing family & the possibilities are endless if you need to accommodate another unit within. The Lowest Level awaits your imagination (currently used for storage). Close to Transit & Go Train; Public, Separate & Private Schools, Rec Centres, Loafers Lake & Heart Lake Conservation Area, Places of Worship (Churches & Mosques); Hospitals all other services & amenities including lots of local shopping (Sandalwood Mall & Trinity Commons Mall are both close by). Beautiful gardens front & back-lots of flowering bulbs just waiting to bloom! A MUST SEE HOME!
Extras
Top Quality Upgraded Magic Windows '22; Furnace & A.C. '22; New Deck '21' Roof Re-shingled '2012; Cent Air & Vac. Both washrooms fully upgraded too. Pie Premium Lot 37.6x6.01X168.65 x 8.59x8.59x8.59x 122.95 x 46.05 (Reg As 23.40 X 122.79)
Additional Details
Drive
Private
Building
Bedrooms
3
Bathrooms
2
Utilities
Water
Municipal
Sewer
Sewers
Features
Kitchen
1
Family Room
Y
Basement
Unfinished
Fireplace
Y
External Features
External Finish
Brick
Property Features
Cooling And Heating
Cooling Type
Central Air
Heating Type
Forced Air
Bungalows Information
Days On Market
41 Days
Rooms
Metric
Imperial
| Room | Dimensions | Features |
|---|---|---|
| Breakfast | 9.84 X 8.20 ft | Large Window Breakfast Area Hardwood Floor |
| Kitchen | 9.84 X 8.20 ft | B/I Dishwasher B/I Microwave Granite Counter |
| Dining | 12.47 X 12.14 ft | W/O To Deck Hardwood Floor |
| Laundry | 9.84 X 9.84 ft | Side Door Laundry Sink 2 Pc Bath |
| Living | 16.08 X 13.12 ft | Picture Window Hardwood Floor O/Looks Dining |
| Prim Bdrm | 16.08 X 11.15 ft | Semi Ensuite Walk-Thru His/Hers Closets |
| 2nd Br | 18.04 X 9.19 ft | Broadloom Closet |
| 3rd Br | 9.84 X 9.19 ft | Broadloom Closet |
| Family | 16.08 X 13.12 ft | Broadloom Gas Fireplace |




