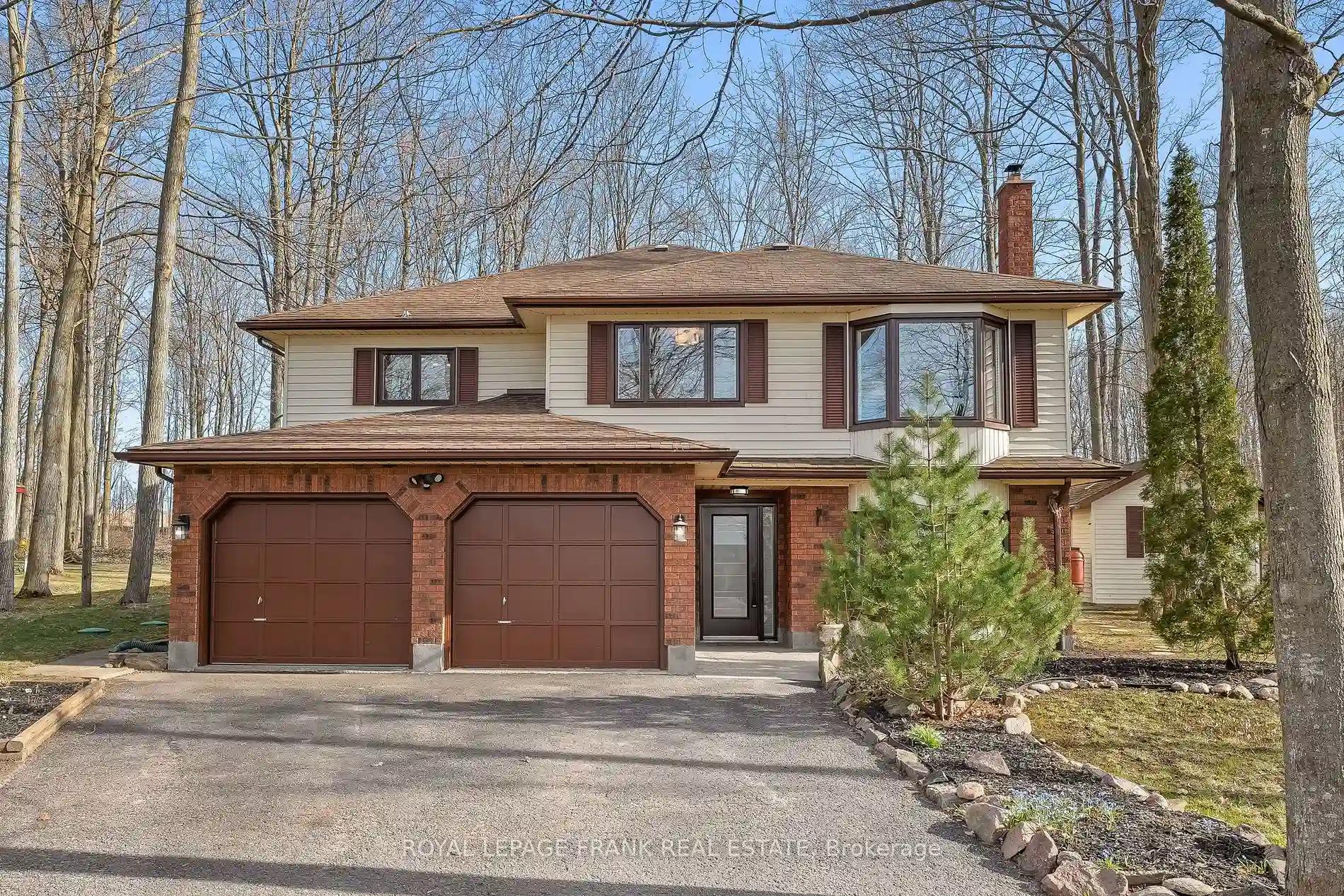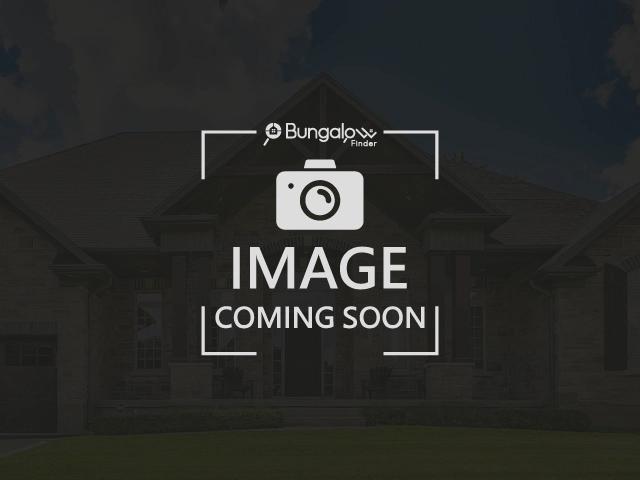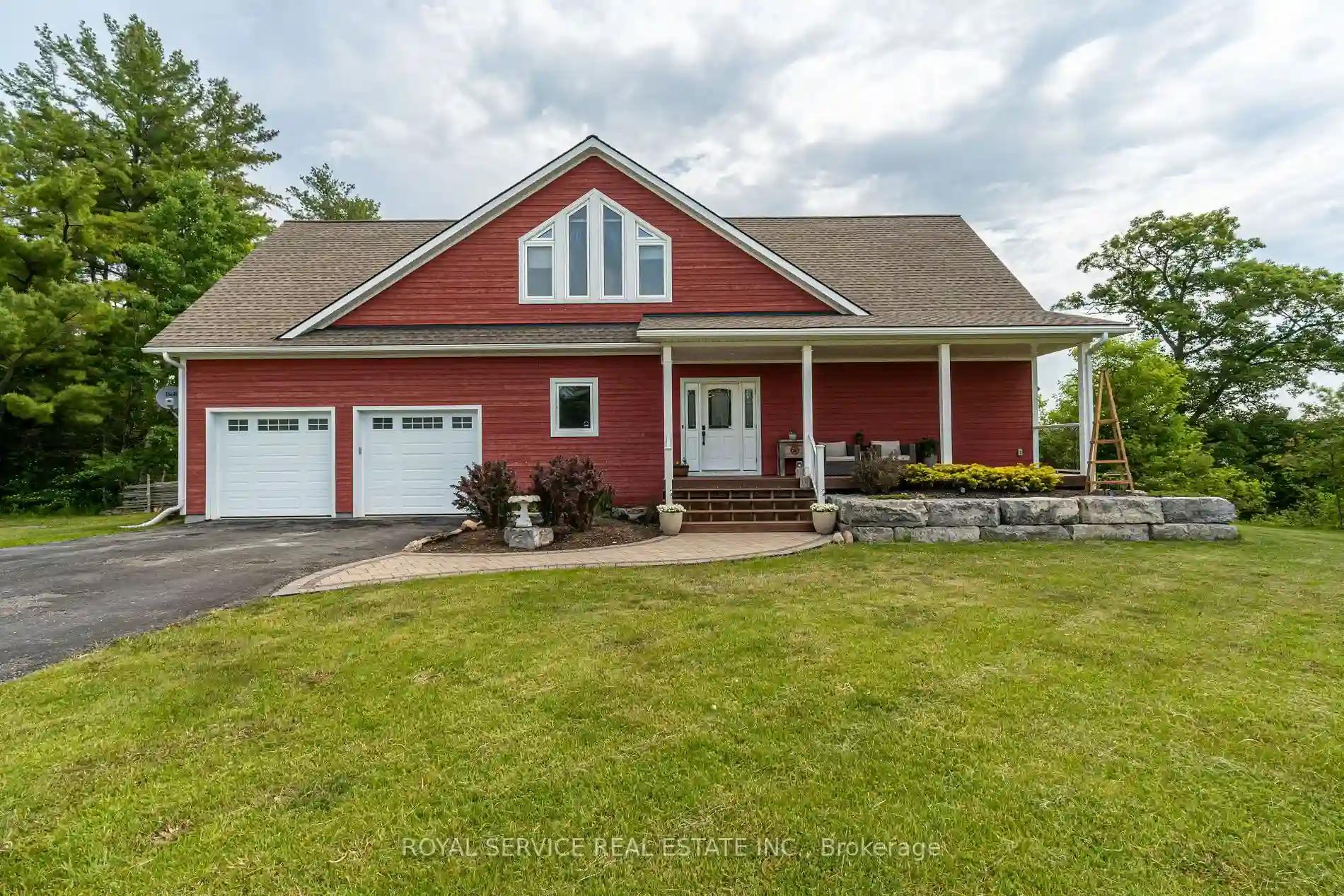Please Sign Up To View Property
1007 Stewart 12th Line
Cavan Monaghan, Ontario, L0A 1C0
MLS® Number : X8268576
3 + 2 Beds / 3 Baths / 6 Parking
Lot Front: 100 Feet / Lot Depth: 200 Feet
Description
Do you feel claustrophobic in your current home with neighbours really close? Looking for privacy and enough room for your extended family? You have found it! This beautiful 5 bedroom home on a private almost half acre lot has a perfect layout for InLaw Suite possibilities on the nished lower level. Located in beautiful Cavan, it is just east of City Rd 10 with easy commute to Hwy 115, 407, 401 or head the other direction about 6kms to Hwy 7 and Peterborough. Backing onto trees and farmland plus incredible views out front, this updated home has the quiet country living you are looking for but still close to all amenities. Main oor boasts a huge open Maple Kitchen with tons of cupboard space and lots of natural light from the newer skylights. Walkout to deck and fully fenced yard for kids and pets. 3 good size bedrooms up, includes a large primary bedroom with newer 3 piece ensuite bath, Lower level has another 2 good size bedrooms with large above grade windows and a full 4 piece bath along with a spacious rec room and laundry area that could make a great second kitchen! Family Room with cozy wood burning replace. 2 Car Garage originally is now a 1 car garage plus storage/workshop area which could be converted back easily.
Extras
Home Inspection report available.
Property Type
Detached
Neighbourhood
Rural Cavan MonaghanGarage Spaces
6
Property Taxes
$ 4,538.94
Area
Peterborough
Additional Details
Drive
Private
Building
Bedrooms
3 + 2
Bathrooms
3
Utilities
Water
Well
Sewer
Septic
Features
Kitchen
1
Family Room
Y
Basement
None
Fireplace
Y
External Features
External Finish
Brick
Property Features
Cooling And Heating
Cooling Type
Central Air
Heating Type
Forced Air
Bungalows Information
Days On Market
9 Days
Rooms
Metric
Imperial
| Room | Dimensions | Features |
|---|---|---|
| Living | 17.06 X 13.22 ft | Bay Window Hardwood Floor |
| Dining | 11.68 X 10.93 ft | Formal Rm Hardwood Floor |
| Kitchen | 14.60 X 13.68 ft | Centre Island Stainless Steel Appl Skylight |
| Breakfast | 14.60 X 10.10 ft | |
| Sitting | 13.71 X 8.33 ft | W/O To Deck O/Looks Backyard |
| Prim Bdrm | 15.49 X 13.71 ft | 3 Pc Ensuite His/Hers Closets |
| 2nd Br | 11.94 X 9.58 ft | Closet |
| 3rd Br | 11.29 X 10.07 ft | Closet |
| Family | 16.40 X 11.45 ft | Broadloom Bay Window French Doors |
| 4th Br | 11.52 X 10.66 ft | Above Grade Window Closet |
| 5th Br | 12.86 X 11.55 ft | Above Grade Window Closet |
| Rec | 20.90 X 12.83 ft | Above Grade Window Vinyl Floor |


