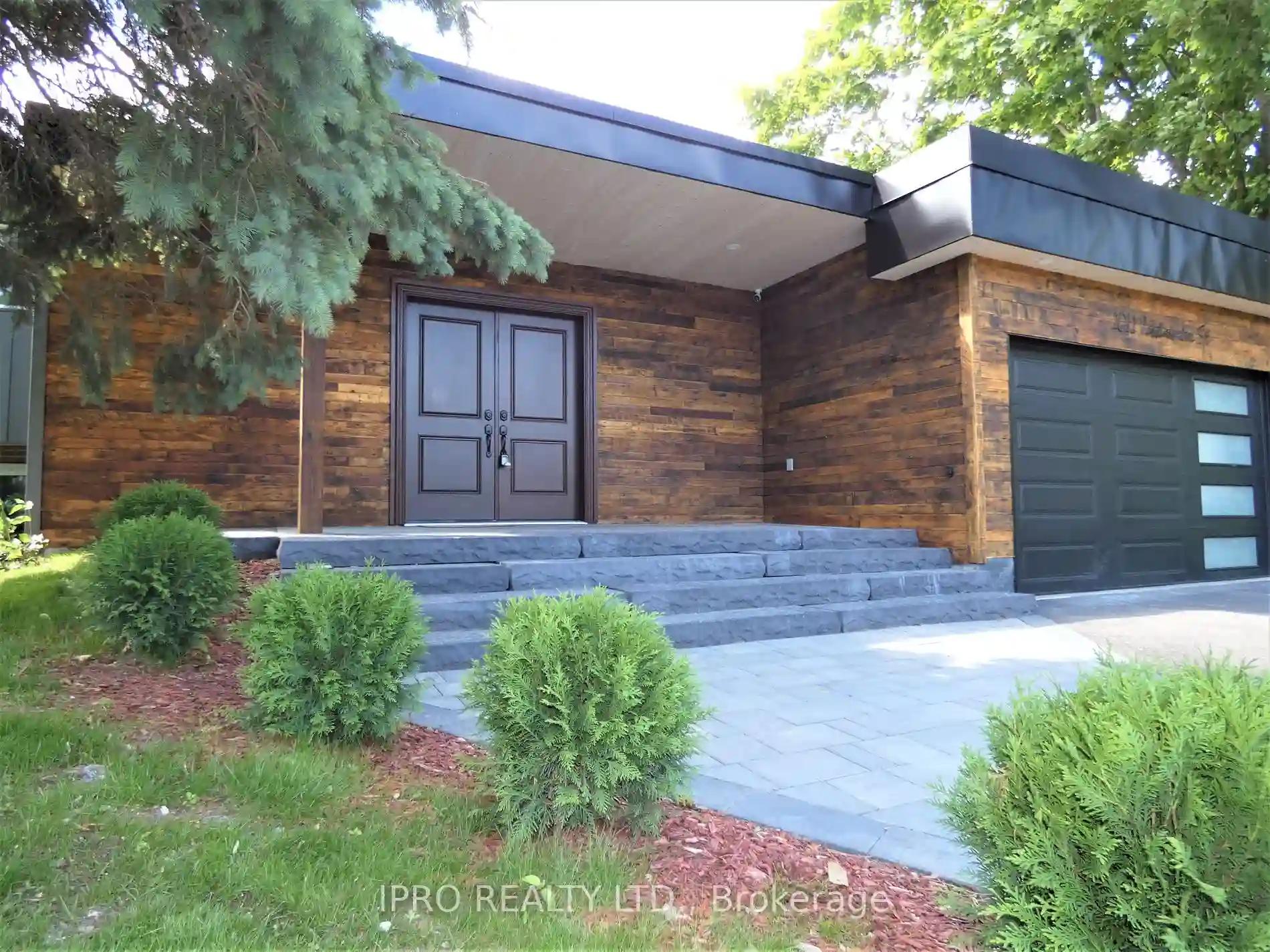Please Sign Up To View Property
1011 Westminister St
Innisfil, Ontario, L9S 1T8
MLS® Number : N8131544
4 + 1 Beds / 3 Baths / 9.5 Parking
Lot Front: 75.34 Feet / Lot Depth: 200 Feet
Description
Don't miss the opportunity to make this spacious 4 Bdrm, well-appointed Alcona home your own. Expansive 75'x200' lot with ample parking in a prime location.Recently upgraded with a new roof21,modern insulation. High-efficiency quality windows. HVAC, electrical,& plumbing systems are up-to-date for worry-free living New septic system. City-approved final inspection.Step inside to find an open-concept living space filled with natural light, thanks to skylights in the hallway, kitchen, and main bath.Custom kitchen'21 is offering ample cupboards,pantry,central island for family gatherings.Main level primary bdrm w/ensuite.Full-size bthrms have been tastefully updated. Newer flooring throughout the home combines style and durability.Family room features electric fireplace, open concept living, charming French door that leads to the impressive backyard. Connected to municipal water, ensuring a reliable water supply for your daily needs.This home provides perfect blend of comfort &convenience
Extras
Plenty of parking.Lots of space for your toys.This property boast a vast backyard offering ample space for various outdoor activities & potential for creating your own oasis.
Additional Details
Drive
Circular
Building
Bedrooms
4 + 1
Bathrooms
3
Utilities
Water
Municipal
Sewer
Septic
Features
Kitchen
1
Family Room
Y
Basement
Finished
Fireplace
Y
External Features
External Finish
Vinyl Siding
Property Features
Cooling And Heating
Cooling Type
Central Air
Heating Type
Forced Air
Bungalows Information
Days On Market
68 Days
Rooms
Metric
Imperial
| Room | Dimensions | Features |
|---|---|---|
| Foyer | 16.40 X 11.91 ft | Closet Organizers Skylight |
| Kitchen | 14.50 X 11.02 ft | Pantry Skylight |
| Family | 14.50 X 11.02 ft | Combined W/Kitchen Open Concept |
| Living | 23.16 X 22.51 ft | Fireplace W/O To Yard |
| Dining | 13.12 X 11.81 ft | Combined W/Living Laminate |
| Prim Bdrm | 14.01 X 10.33 ft | 3 Pc Ensuite Laminate |
| 2nd Br | 11.81 X 11.38 ft | Closet Laminate |
| 3rd Br | 13.45 X 8.63 ft | Closet Laminate |
| 4th Br | 10.01 X 9.19 ft | Closet Laminate |
| 5th Br | 10.50 X 8.99 ft | Above Grade Window Laminate |
| Rec | 19.55 X 10.89 ft | Above Grade Window Laminate |




