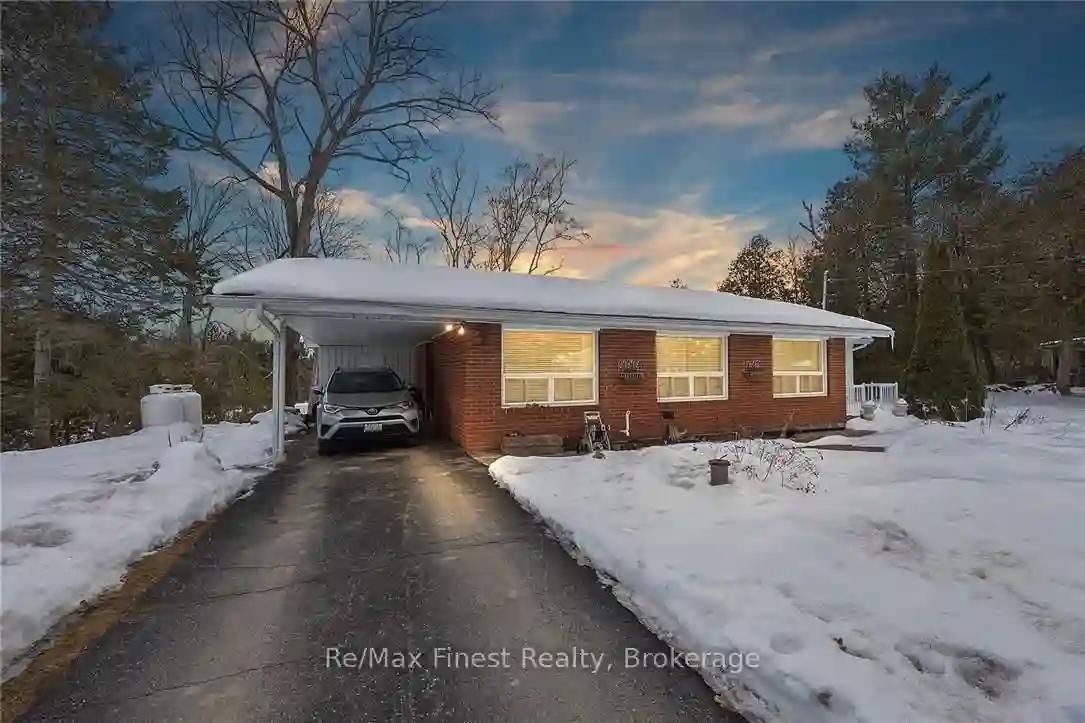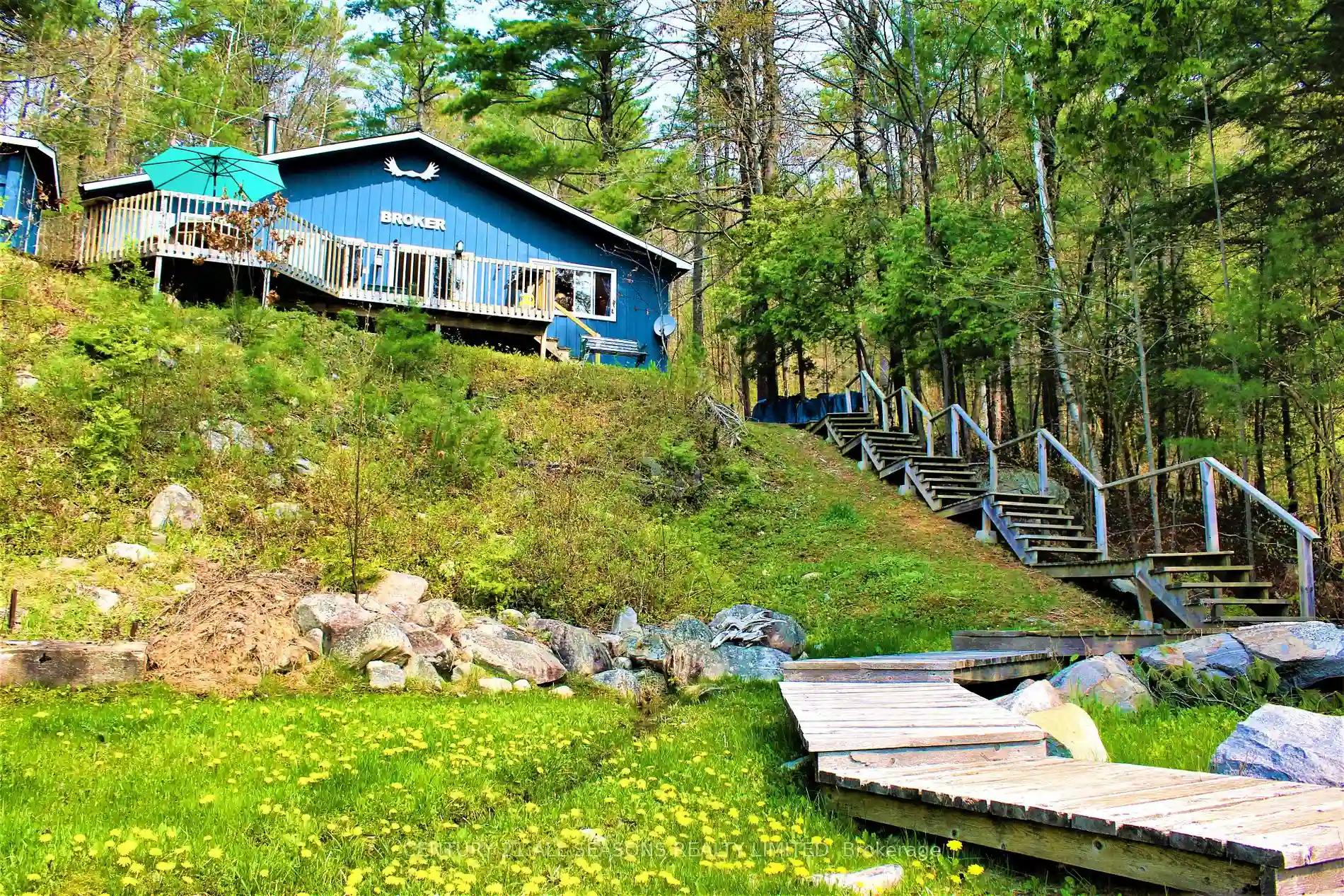Please Sign Up To View Property
1016 Jewel Rd
North Frontenac, Ontario, K0H 1K0
MLS® Number : X8099574
3 Beds / 2 Baths / 5 Parking
Lot Front: 116 Feet / Lot Depth: 125 Feet
Description
How appropriate that this absolute gem of a property is located on Jewel Road. Who needs a cottage when you have a year round home on beautiful shoreline with a panoramic vantage point over the water and spectacular four seasons views. Enjoy your own waterfront while fishing, swimming, canoeing or skating on the lake (Tawny Pond) or soak int he sun and the stunning vista from the comfort of the bright sunroom addition, either way, this wonderful property is ideal for enjoying the natural surroundings. This solid brick construction bungalow with a sunroom and small workshop addition includes 3 bedrooms and 2 baths upstairs and a huge rec room and spare/bonus room downstairs in the walk-out level. Large windows on both levels bring the sunny outdoors and the lake views into the home to enjoy through the seasons from your cozy couch or in the sunroom, sipping your morning coffee. Complete with a generator for those 'just in case' moments. This is a must see!
Extras
**Interboard Listing: Kingston & Area Real Estate Association**
Property Type
Detached
Neighbourhood
--
Garage Spaces
5
Property Taxes
$ 2,652
Area
Frontenac
Additional Details
Drive
Private
Building
Bedrooms
3
Bathrooms
2
Utilities
Water
Well
Sewer
Septic
Features
Kitchen
1
Family Room
N
Basement
Fin W/O
Fireplace
N
External Features
External Finish
Brick
Property Features
Cooling And Heating
Cooling Type
Central Air
Heating Type
Forced Air
Bungalows Information
Days On Market
79 Days
Rooms
Metric
Imperial
| Room | Dimensions | Features |
|---|---|---|
| Living | 23.95 X 11.48 ft | |
| Kitchen | 16.73 X 11.15 ft | |
| Sunroom | 12.14 X 8.86 ft | |
| Foyer | 10.83 X 8.86 ft | |
| Bathroom | 0.00 X 0.00 ft | 2 Pc Bath |
| 3rd Br | 10.17 X 8.86 ft | |
| 2nd Br | 9.19 X 8.86 ft | |
| Prim Bdrm | 11.48 X 9.84 ft | |
| Bathroom | 0.00 X 0.00 ft | 4 Pc Bath |
| Rec | 33.14 X 16.40 ft | |
| Other | 11.48 X 9.19 ft | |
| Laundry | 12.47 X 7.87 ft |

